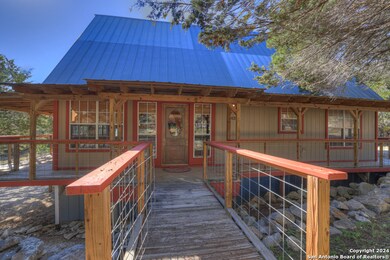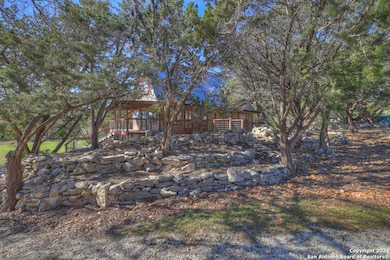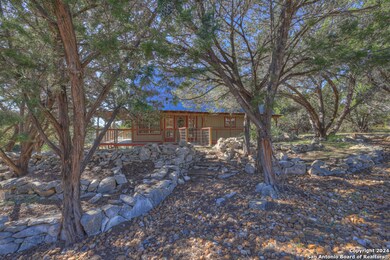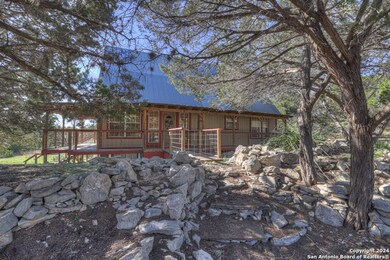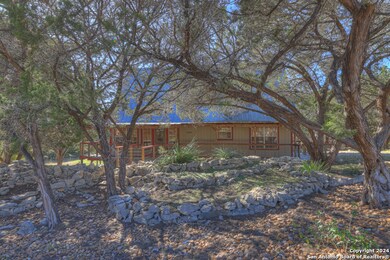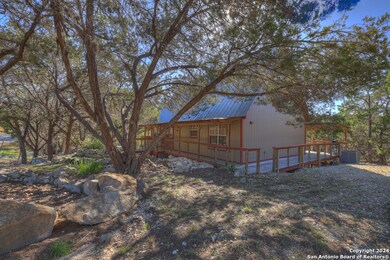
1420 Lakeshore Dr Canyon Lake, TX 78133
Hill Country NeighborhoodEstimated payment $2,761/month
Highlights
- Waterfront
- Mature Trees
- Attic
- Rebecca Creek Elementary School Rated A
- Deck
- Loft
About This Home
Located on the North side of Canyon Lake, this charming lake cabin offers the perfect blend of rustic serenity and modern convenience. Situated on just under half an acre, this fully furnished retreat is an ideal getaway or a lucrative vacation rental. The property boasts private lake access, making it a haven for water enthusiasts. Surrounded by mature trees, the cabin exudes tranquility with its wrap-around porch, perfect for enjoying morning coffee, spotting local wildlife, or hosting gatherings. Inside, the spacious, open-concept design welcomes you with soaring ceilings that connect the kitchen and living room, creating a warm and inviting atmosphere. The thoughtfully designed layout features two cozy bedrooms on the main floor, while the primary suite occupies the loft upstairs. The primary bedroom includes a soaker tub positioned beside a large window, offering views of the wooded backyard. Practical amenities include a laundry room and ample storage space under the home, ensuring comfort and convenience for extended stays. The property is ideally located near boat ramps for easy water access, and a short commute for shopping and dining options. Whether you're seeking a peaceful retreat to escape the hustle and bustle or an income-generating vacation rental, this Canyon Lake cabin is a rare find. Experience the charm of lakeside living!
Home Details
Home Type
- Single Family
Est. Annual Taxes
- $6,881
Year Built
- Built in 2004
Lot Details
- 0.44 Acre Lot
- Lot Dimensions: 168
- Waterfront
- Mature Trees
Home Design
- Metal Roof
Interior Spaces
- 1,260 Sq Ft Home
- Property has 1 Level
- Ceiling Fan
- Window Treatments
- Loft
- Ceramic Tile Flooring
- Attic
Kitchen
- Eat-In Kitchen
- Stove
- Dishwasher
Bedrooms and Bathrooms
- 3 Bedrooms
- Walk-In Closet
- 2 Full Bathrooms
Laundry
- Laundry on main level
- Dryer
- Washer
Outdoor Features
- Deck
Schools
- Rebecca Cr Elementary School
- Mountain V Middle School
- Cynlake High School
Utilities
- Central Heating and Cooling System
- Electric Water Heater
- Septic System
Community Details
- Canyon Lake Shores Subdivision
Listing and Financial Details
- Tax Lot 173
- Assessor Parcel Number 130290017000
Map
Home Values in the Area
Average Home Value in this Area
Tax History
| Year | Tax Paid | Tax Assessment Tax Assessment Total Assessment is a certain percentage of the fair market value that is determined by local assessors to be the total taxable value of land and additions on the property. | Land | Improvement |
|---|---|---|---|---|
| 2023 | $6,800 | $420,190 | $87,930 | $332,260 |
| 2022 | $4,417 | $262,360 | $87,930 | $174,430 |
| 2021 | $2,933 | $163,770 | $29,260 | $134,510 |
| 2020 | $2,944 | $158,440 | $29,260 | $129,180 |
| 2019 | $3,013 | $157,970 | $29,260 | $128,710 |
| 2018 | $2,720 | $144,070 | $29,260 | $114,810 |
| 2017 | $3,724 | $198,840 | $80,190 | $118,650 |
| 2016 | $2,687 | $143,470 | $29,260 | $114,210 |
| 2015 | $2,462 | $138,970 | $29,260 | $109,710 |
| 2014 | $2,462 | $131,470 | $29,260 | $102,210 |
Property History
| Date | Event | Price | Change | Sq Ft Price |
|---|---|---|---|---|
| 05/07/2025 05/07/25 | Price Changed | $395,000 | -7.1% | $313 / Sq Ft |
| 02/27/2025 02/27/25 | Price Changed | $425,000 | -5.6% | $337 / Sq Ft |
| 12/27/2024 12/27/24 | For Sale | $450,000 | -6.0% | $357 / Sq Ft |
| 06/13/2022 06/13/22 | Off Market | -- | -- | -- |
| 06/01/2022 06/01/22 | Sold | -- | -- | -- |
| 04/26/2022 04/26/22 | Pending | -- | -- | -- |
| 04/21/2022 04/21/22 | For Sale | $478,800 | -- | $380 / Sq Ft |
Purchase History
| Date | Type | Sale Price | Title Company |
|---|---|---|---|
| Deed | -- | Independence Title Company | |
| Vendors Lien | -- | None Available |
Mortgage History
| Date | Status | Loan Amount | Loan Type |
|---|---|---|---|
| Open | $400,000 | New Conventional | |
| Previous Owner | $144,000 | Purchase Money Mortgage |
Similar Homes in the area
Source: San Antonio Board of REALTORS®
MLS Number: 1831103
APN: 13-0290-0170-00
- 1587 Lakeshore Dr
- 1424 Cattail
- 1410 Cattail
- 1357 Cattail
- 120 Mystic Shores Blvd
- 1575 Cattail
- 1941 Lakeshore Dr
- 1118 Westside Cir
- 161 Mystic Shores Blvd
- 2010 Lakeshore Dr
- 1611 Fuller Dr
- 1626 Fuller Dr
- 2170 Fuller Dr
- 2025 Fuller Dr
- 114 Spirit Cir
- 2041 Fuller Dr
- 1240 Canyon Shores
- 136 Spirit Cir
- 1775 Cattail
- 1834 Fuller Dr
- 1178 Lakeshore Dr
- 1116 Lakeshore Dr Unit studio H
- 1941 Lakeshore Dr
- 1659 Cattail
- 1240 Canyon Shores
- 1946 Rhinestone
- 1251 Canyon Shores Unit 2
- 846 Inglewood Dr
- 517 Timberdell Dr
- 1197 Ramble Hills
- 1234 Clearcreek Dr
- 289 Stargrass Unit A
- 289 Stargrass
- 289 Stargrass Unit B
- 234 Star Grass Unit 1-B
- 2471 George Pass
- 652 Apollo Dr
- 1218 Libby Lookout
- 2033 Lakeview Dr
- 2135 Blueridge Dr

