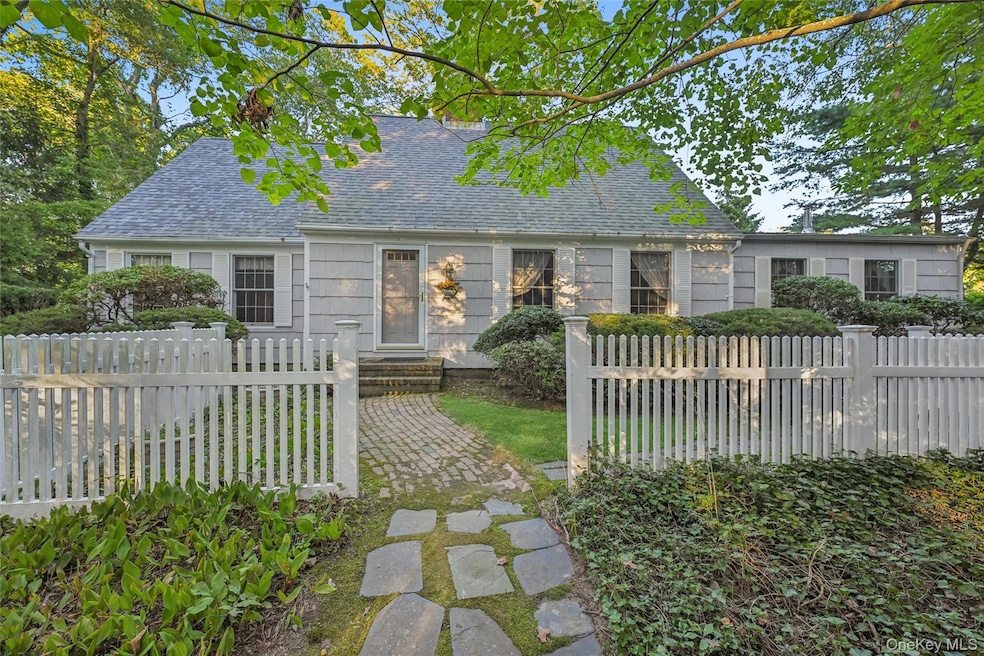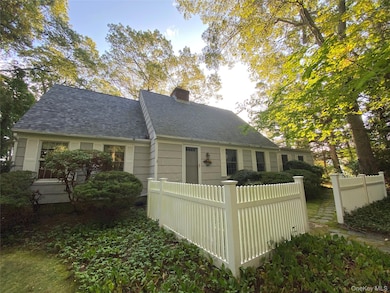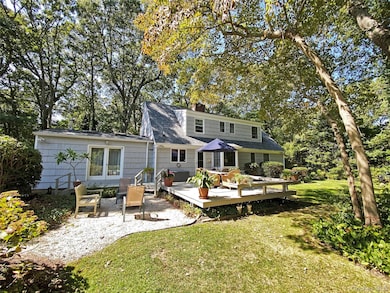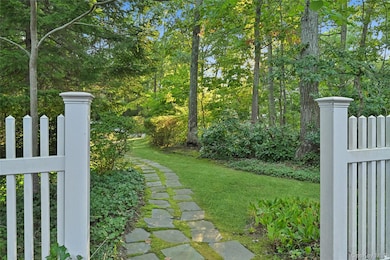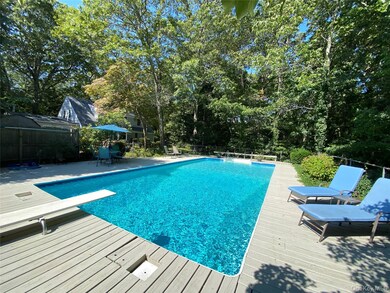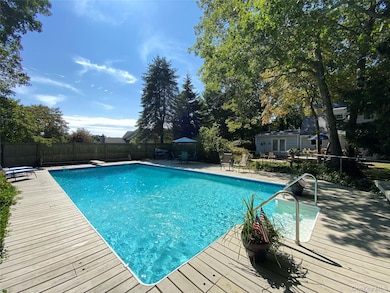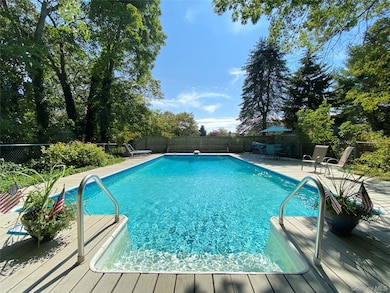1420 Laurelwood Dr Laurel, NY 11948
Estimated payment $6,042/month
Highlights
- Popular Property
- Private Pool
- Cape Cod Architecture
- Mattituck-Cutchogue Elementary School Rated A-
- Open Floorplan
- Wood Burning Stove
About This Home
/01/25 12:46 pm
Welcome to 1420 Laurelwood, a cozy haven nestled in the charming town of Laurel, NY. This inviting 4-bedroom, 2-bathroom home is the perfect blend of comfort and convenience, promising a lifestyle that's both relaxing and invigorating. The heart of this home is undoubtedly its spacious great room, complete with a wood-burning stove - a feature that adds a touch of rustic charm while ensuring you stay warm during those chilly winter nights. Two additional wood-burning fireplaces throughout the house further enhance this warm, welcoming atmosphere. When summer arrives, step outside to your private backyard, a secluded oasis designed for relaxation and entertainment. The built-in pool is perfect for cooling off on hot days, while the large deck provides ample space for outdoor dining or simply soaking up the sun. But the perks of this property extend beyond its boundaries. Just a short walk away, you'll find a deeded Bay Beach, an exclusive spot for residents to enjoy the sun, sea, and sand. For a change of scenery, Veterans Memorial Beach in Mattituck is also easily accessible, offering additional recreational facilities. The location of this home is another of its major selling points. You'll be close to a variety of local amenities, including wineries, shopping centers, and fresh vegetable markets. And of course, the beach is always just a stone's throw away. This home is more than just a place to live - it's a lifestyle. It's a chance to experience the best of Laurel, from the comfort of your own private retreat. Don't miss out on this opportunity to make 1420 Laurelwood your own.
Listing Agent
Douglas Elliman Real Estate Brokerage Phone: 631-354-8100 License #30BR0922019 Listed on: 10/01/2025

Home Details
Home Type
- Single Family
Est. Annual Taxes
- $9,459
Year Built
- Built in 1974
Home Design
- Cape Cod Architecture
- Block Exterior
Interior Spaces
- 1,700 Sq Ft Home
- Open Floorplan
- Woodwork
- Ceiling Fan
- Chandelier
- Wood Burning Stove
- Wood Burning Fireplace
- Entrance Foyer
- Formal Dining Room
- Wood Flooring
- Basement Fills Entire Space Under The House
Kitchen
- Galley Kitchen
- Electric Oven
- Range
- Dishwasher
Bedrooms and Bathrooms
- 4 Bedrooms
- Main Floor Bedroom
- En-Suite Primary Bedroom
- Bathroom on Main Level
- 2 Full Bathrooms
Laundry
- Dryer
- Washer
Parking
- 5 Parking Spaces
- Driveway
Schools
- Mattituck-Cutchogue Elementary Sch
- Mattituck Junior-Senior High Middle School
- Mattituck Junior-Senior High School
Utilities
- Cooling System Mounted To A Wall/Window
- Heating Available
- Electric Water Heater
- Cesspool
- Cable TV Available
Additional Features
- Private Pool
- 0.91 Acre Lot
Listing and Financial Details
- Assessor Parcel Number 1000-127-00-05-00-006-000
Map
Home Values in the Area
Average Home Value in this Area
Tax History
| Year | Tax Paid | Tax Assessment Tax Assessment Total Assessment is a certain percentage of the fair market value that is determined by local assessors to be the total taxable value of land and additions on the property. | Land | Improvement |
|---|---|---|---|---|
| 2024 | $9,459 | $6,300 | $1,600 | $4,700 |
| 2023 | $9,459 | $6,300 | $1,600 | $4,700 |
| 2022 | $8,976 | $6,300 | $1,600 | $4,700 |
| 2021 | $8,714 | $6,300 | $1,600 | $4,700 |
| 2020 | $8,594 | $6,300 | $1,600 | $4,700 |
| 2019 | $8,594 | $0 | $0 | $0 |
| 2018 | $8,670 | $6,300 | $1,600 | $4,700 |
| 2017 | $8,304 | $6,300 | $1,600 | $4,700 |
| 2016 | $8,390 | $6,300 | $1,600 | $4,700 |
| 2015 | -- | $6,300 | $1,600 | $4,700 |
| 2014 | -- | $6,300 | $1,600 | $4,700 |
Property History
| Date | Event | Price | List to Sale | Price per Sq Ft |
|---|---|---|---|---|
| 11/11/2025 11/11/25 | Price Changed | $995,000 | -13.5% | $585 / Sq Ft |
| 11/04/2025 11/04/25 | For Sale | $1,150,000 | 0.0% | $676 / Sq Ft |
| 10/14/2025 10/14/25 | Off Market | $1,150,000 | -- | -- |
| 10/01/2025 10/01/25 | For Sale | $1,150,000 | -- | $676 / Sq Ft |
Purchase History
| Date | Type | Sale Price | Title Company |
|---|---|---|---|
| Deed | -- | None Available | |
| Deed | -- | None Available |
Source: OneKey® MLS
MLS Number: 919006
APN: 1000-127-00-05-00-006-000
- 1425 Laurelwood Dr
- 1750 Peconic Bay Blvd
- 2360 Peconic Bay Blvd
- 4510 Peconic Bay Blvd
- 5218 Peconic Bay Blvd
- 5225 Peconic Bay Blvd
- 5875 Peconic Bay Blvd
- 585 Franklinville Rd
- 935 Franklinville Rd
- 7020 Great Peconic Bay Blvd
- 160 High Meadow Ln
- 210 3rd St
- 133 High Meadow Ln
- 1394 Main Rd
- 1386 Main Rd
- 1705 & 1709 Main Rd
- 920 Bray Ave
- 1727 Main Rd
- 2400 Aldrich Ln
- 7 Eileen Cir
- 155 Delmar Dr
- 33 Beach Rd
- 2995 Laurel Trail
- 11 Beach Rd
- 400 Wells Rd
- 15 Downs Blvd
- 56 Seaman Rd
- 335 Herricks Ln
- 335 Herricks Ln Unit A
- 44 Legend Ln
- 1 Campground Cir
- 86 2nd St
- 64 Point St
- 3650 Ole Jule Ln
- 250 Krause Rd
- 560 Pacific St
- 1800 Westphalia Rd
- 2415 Cox Neck Rd
- 47 Bayside Ave
- 61 Brookside Ave
