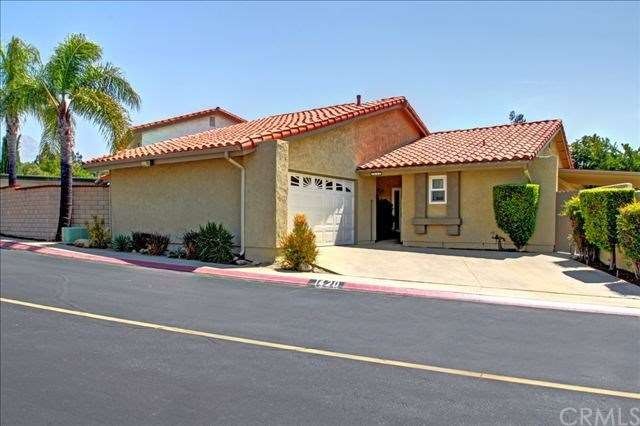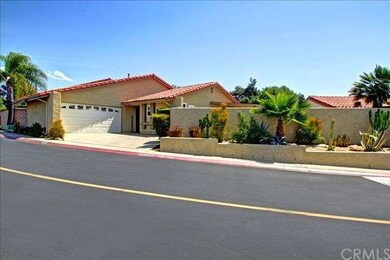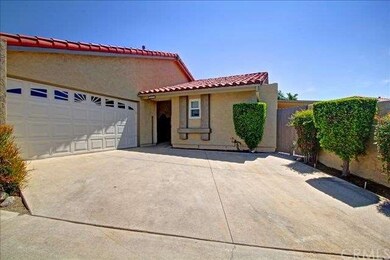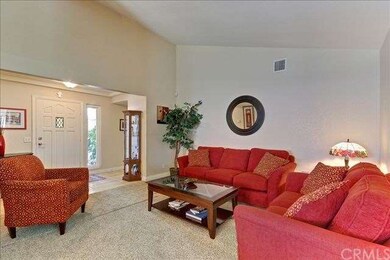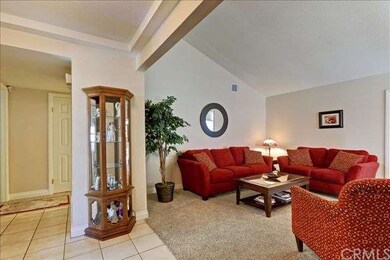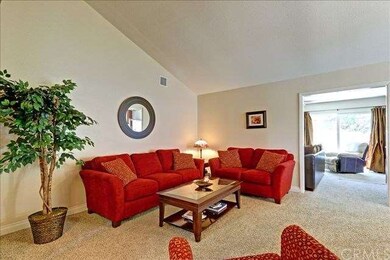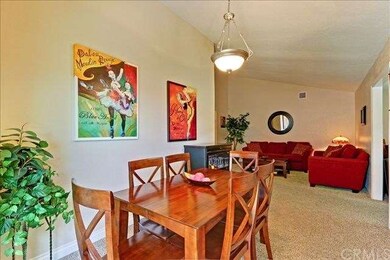
1420 Lemonwood Dr W Upland, CA 91786
Highlights
- Primary Bedroom Suite
- All Bedrooms Downstairs
- Open Floorplan
- Pioneer Junior High School Rated A-
- Updated Kitchen
- Secluded Lot
About This Home
As of May 2022What an exceptional opportunity! Have you been looking for a hassle free, one story home w/tons of upgrades? Well look no further! This home has it all! Everything f/ attractive Merillat cabinetry to a completely remodeled master bath! This home isn't just pretty, no, no, no, the roof was recently replaced, the entire heating & air system was updated & top of the line dual pane Milgard windows have been installed! The floor plan flows from room to room. The formal liv/din room features vaulted ceilings. The kitchen has been tastefully upgraded as well! Dark granite counter tops accent the beautiful cabinets & many of the drawers offer custom designs & convenient pullouts that will satisfy the most particular of tastes! The spacious family room features a fireplace & canned lighting. Secondary rooms are wonderful & one has a HUGE walk-in closet! All bedrooms have newer ceiling fans as well. The master bedroom has a large wall length closet, vaulted ceilings & its very own full bath! Upgrades in the master bath include a jet tub, an updated vanity & modern tile work! The patio was recently upgraded & offers a perfect spot for dining al fresco! The yard offers plenty of room for a nice gathering or an upcoming BBQ. Lot position provides privacy & openness.
Last Agent to Sell the Property
CENTURY 21 MASTERS License #00914322 Listed on: 08/09/2013

Home Details
Home Type
- Single Family
Est. Annual Taxes
- $7,636
Year Built
- Built in 1978 | Remodeled
Lot Details
- 5,248 Sq Ft Lot
- Desert faces the front of the property
- West Facing Home
- Block Wall Fence
- Fence is in good condition
- Landscaped
- Secluded Lot
- Backyard Sprinklers
- Back Yard
HOA Fees
- $100 Monthly HOA Fees
Parking
- 2 Car Attached Garage
- Parking Available
- Guest Parking
Home Design
- Spanish Architecture
- Turnkey
- Slab Foundation
- Spanish Tile Roof
Interior Spaces
- 1,579 Sq Ft Home
- Open Floorplan
- Cathedral Ceiling
- Ceiling Fan
- Recessed Lighting
- Double Pane Windows
- Sliding Doors
- Formal Entry
- Family Room with Fireplace
- Family Room Off Kitchen
- Living Room
- Dining Room
- Storage
- Carpet
Kitchen
- Updated Kitchen
- Open to Family Room
- Eat-In Kitchen
- Breakfast Bar
- Gas Cooktop
- Dishwasher
- Kitchen Island
- Granite Countertops
- Disposal
Bedrooms and Bathrooms
- 3 Bedrooms
- All Bedrooms Down
- Primary Bedroom Suite
- Walk-In Closet
- 2 Full Bathrooms
Laundry
- Laundry Room
- Gas And Electric Dryer Hookup
Home Security
- Carbon Monoxide Detectors
- Fire and Smoke Detector
Accessible Home Design
- No Interior Steps
- Entry Slope Less Than 1 Foot
Outdoor Features
- Covered patio or porch
- Exterior Lighting
Location
- Suburban Location
Utilities
- Central Heating and Cooling System
- Gas Water Heater
Listing and Financial Details
- Tax Lot 57
- Tax Tract Number 9289
- Assessor Parcel Number 1006211480000
Community Details
Overview
- Condominium Management Services Association, Phone Number (909) 399-3103
Amenities
- Picnic Area
Ownership History
Purchase Details
Home Financials for this Owner
Home Financials are based on the most recent Mortgage that was taken out on this home.Purchase Details
Home Financials for this Owner
Home Financials are based on the most recent Mortgage that was taken out on this home.Purchase Details
Home Financials for this Owner
Home Financials are based on the most recent Mortgage that was taken out on this home.Purchase Details
Home Financials for this Owner
Home Financials are based on the most recent Mortgage that was taken out on this home.Similar Home in Upland, CA
Home Values in the Area
Average Home Value in this Area
Purchase History
| Date | Type | Sale Price | Title Company |
|---|---|---|---|
| Grant Deed | $396,000 | Usa National Title Co | |
| Interfamily Deed Transfer | -- | Ticor Title Company | |
| Interfamily Deed Transfer | -- | Multiple | |
| Grant Deed | $365,000 | Fidelity National Title Co | |
| Individual Deed | $125,000 | Old Republic Title Company |
Mortgage History
| Date | Status | Loan Amount | Loan Type |
|---|---|---|---|
| Open | $287,000 | New Conventional | |
| Closed | $359,649 | FHA | |
| Closed | $362,637 | FHA | |
| Previous Owner | $275,000 | New Conventional | |
| Previous Owner | $292,000 | Purchase Money Mortgage | |
| Previous Owner | $119,600 | Unknown | |
| Previous Owner | $21,000 | Credit Line Revolving | |
| Previous Owner | $123,620 | FHA |
Property History
| Date | Event | Price | Change | Sq Ft Price |
|---|---|---|---|---|
| 05/24/2022 05/24/22 | Sold | $674,900 | 0.0% | $427 / Sq Ft |
| 04/19/2022 04/19/22 | Pending | -- | -- | -- |
| 04/01/2022 04/01/22 | For Sale | $674,900 | +70.4% | $427 / Sq Ft |
| 09/23/2013 09/23/13 | Sold | $396,000 | +5.6% | $251 / Sq Ft |
| 08/09/2013 08/09/13 | For Sale | $375,000 | -5.3% | $237 / Sq Ft |
| 08/06/2013 08/06/13 | Off Market | $396,000 | -- | -- |
| 07/26/2013 07/26/13 | For Sale | $375,000 | -- | $237 / Sq Ft |
Tax History Compared to Growth
Tax History
| Year | Tax Paid | Tax Assessment Tax Assessment Total Assessment is a certain percentage of the fair market value that is determined by local assessors to be the total taxable value of land and additions on the property. | Land | Improvement |
|---|---|---|---|---|
| 2025 | $7,636 | $716,209 | $250,673 | $465,536 |
| 2024 | $7,636 | $702,166 | $245,758 | $456,408 |
| 2023 | $7,522 | $688,398 | $240,939 | $447,459 |
| 2022 | $4,974 | $457,442 | $160,104 | $297,338 |
| 2021 | $4,966 | $448,473 | $156,965 | $291,508 |
| 2020 | $4,831 | $443,875 | $155,356 | $288,519 |
| 2019 | $4,813 | $435,172 | $152,310 | $282,862 |
| 2018 | $4,695 | $426,640 | $149,324 | $277,316 |
| 2017 | $4,559 | $418,274 | $146,396 | $271,878 |
| 2016 | $4,349 | $410,072 | $143,525 | $266,547 |
| 2015 | $4,249 | $403,912 | $141,369 | $262,543 |
| 2014 | $4,139 | $396,000 | $138,600 | $257,400 |
Agents Affiliated with this Home
-

Seller's Agent in 2022
Joseph Soto
RE/MAX
(909) 821-2666
2 in this area
66 Total Sales
-

Buyer's Agent in 2022
MARIO CASAS
The Mode Agency
(951) 317-9154
3 in this area
36 Total Sales
-

Seller's Agent in 2013
The Mark and Al Team
CENTURY 21 MASTERS
(626) 335-6000
13 in this area
322 Total Sales
-

Buyer's Agent in 2013
Linda Louise Worhach
RE/MAX
(909) 240-2229
4 in this area
35 Total Sales
Map
Source: California Regional Multiple Listing Service (CRMLS)
MLS Number: CV13148501
APN: 1006-211-48
- 1418 Lemonwood Dr W
- 1468 Lemon Grove Dr
- 1502 Beacon Point
- 1367 W Notre Dame St
- 1359 Lakewood Ave
- 1504 Granada Rd
- 1565 Glenwood Way
- 1578 Brentwood Ave
- 1400 W 13th St Unit 181
- 1400 W 13th St Unit 206
- 1400 W 13th St Unit 148
- 1400 W 13th St Unit 66
- 1400 W 13th St Unit 1
- 1604 Redwood Way
- 1616 Carmel Cir W
- 1193 W 13th St
- 1491 N O'Malley Way
- 1388 Omalley Way
- 1667 Lakewood Ave
- 1705 Almond Tree Place
