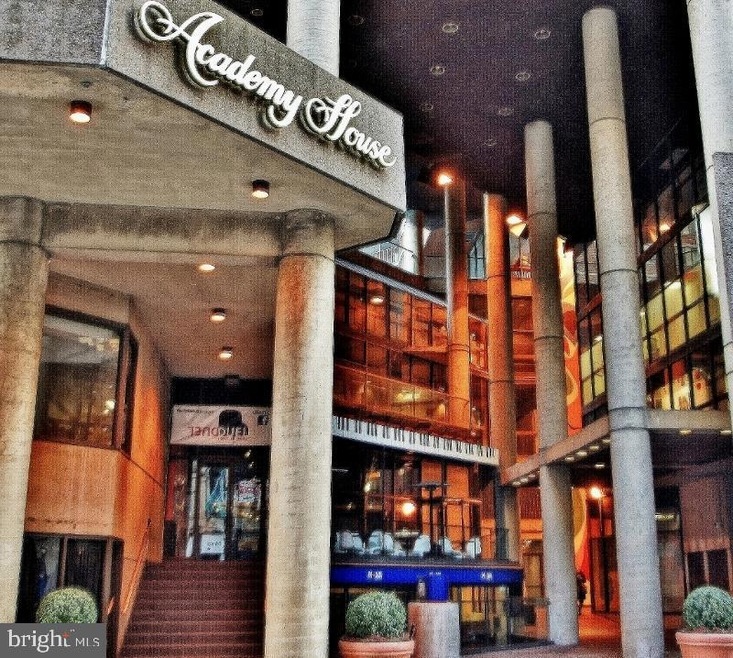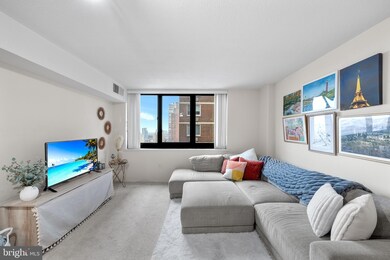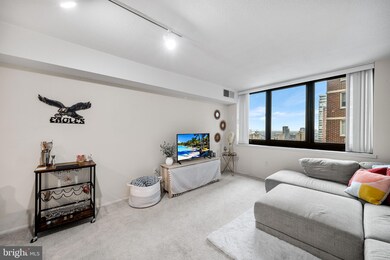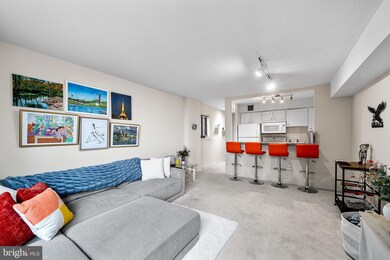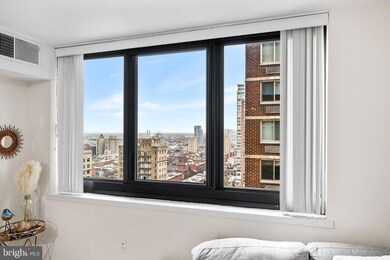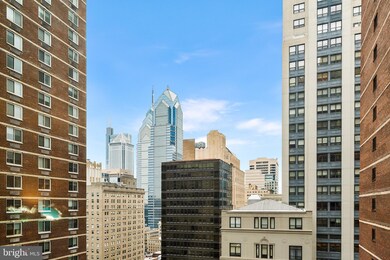
Academy House 1420 Locust St Unit 21H Philadelphia, PA 19102
Rittenhouse Square NeighborhoodHighlights
- Concierge
- 1-minute walk to 15Th-16Th & Locust St
- Community Indoor Pool
- Fitness Center
- Contemporary Architecture
- Elevator
About This Home
As of April 2025Here is an excellent opportunity to own a well priced home or pied a terre in the heart of Center City. Studio too small? One Bedroom too large? This is the perfect size for in between. Enter into the room which is presently being used as the sleeping area. This room has a large closet and a window with a view towards the Center City skyline including both iconic Liberty Place towers. The hallway leads to the completely renovated bathroom with white subway tile and large stone tiled floors. Further ahead is the kitchen which has now been fully opened and which has timeless white cabinets and appliances, and granite counters including a breakfast bar which comfortably holds four bar stools. Facing out of the kitchen is the living area with large windows offering a western sunset view. Academy House, a 24/7 door person building with a state of the art fitness center and monthly (extra fee) garage parking available, cannot be more centrally located. It is literally next door to the Academy of Music, one block from The Kimmel Center and it has an array of places to eat within one block of the building. You can walk to The Reading Terminal Market and Trader Joe’s in minutes. This home can also make a great investment unit and it is presently rented through the end of March 2025. Condo fee includes internet and cable which is currently $72.50 per month.
Property Details
Home Type
- Condominium
Est. Annual Taxes
- $2,550
Year Built
- Built in 1977
HOA Fees
- $653 Monthly HOA Fees
Parking
- Parking Lot
Home Design
- Contemporary Architecture
- Masonry
Interior Spaces
- 624 Sq Ft Home
- Property has 1 Level
- Laundry on lower level
Bedrooms and Bathrooms
- 1 Main Level Bedroom
- 1 Full Bathroom
Utilities
- Central Air
- Heating Available
- Cable TV Available
Listing and Financial Details
- Tax Lot 470
- Assessor Parcel Number 888080588
Community Details
Overview
- $2,685 Capital Contribution Fee
- Association fees include air conditioning, cable TV, electricity, heat, snow removal, trash, water
- High-Rise Condominium
- Avenue Of The Arts Subdivision
Amenities
- Concierge
- Laundry Facilities
- Elevator
Recreation
Pet Policy
- No Pets Allowed
Map
About Academy House
Home Values in the Area
Average Home Value in this Area
Property History
| Date | Event | Price | Change | Sq Ft Price |
|---|---|---|---|---|
| 04/15/2025 04/15/25 | Sold | $179,000 | 0.0% | $287 / Sq Ft |
| 01/16/2025 01/16/25 | Pending | -- | -- | -- |
| 01/14/2025 01/14/25 | For Sale | $179,000 | 0.0% | $287 / Sq Ft |
| 09/09/2022 09/09/22 | Rented | $1,595 | 0.0% | -- |
| 06/10/2022 06/10/22 | Under Contract | -- | -- | -- |
| 06/06/2022 06/06/22 | For Rent | $1,595 | +2.9% | -- |
| 07/15/2020 07/15/20 | Rented | $1,550 | -2.8% | -- |
| 06/27/2020 06/27/20 | For Rent | $1,595 | +2.9% | -- |
| 08/29/2014 08/29/14 | Rented | $1,550 | 0.0% | -- |
| 08/18/2014 08/18/14 | Under Contract | -- | -- | -- |
| 08/04/2014 08/04/14 | For Rent | $1,550 | -- | -- |
Tax History
| Year | Tax Paid | Tax Assessment Tax Assessment Total Assessment is a certain percentage of the fair market value that is determined by local assessors to be the total taxable value of land and additions on the property. | Land | Improvement |
|---|---|---|---|---|
| 2025 | $2,550 | $182,200 | $14,600 | $167,600 |
| 2024 | $2,550 | $182,200 | $14,600 | $167,600 |
| 2023 | $2,550 | $182,200 | $14,600 | $167,600 |
| 2022 | $2,833 | $182,200 | $14,600 | $167,600 |
| 2021 | $2,833 | $0 | $0 | $0 |
| 2020 | $2,833 | $0 | $0 | $0 |
| 2019 | $3,595 | $0 | $0 | $0 |
| 2018 | $2,833 | $0 | $0 | $0 |
| 2017 | $2,833 | $0 | $0 | $0 |
| 2016 | $2,464 | $0 | $0 | $0 |
| 2015 | $2,358 | $0 | $0 | $0 |
| 2014 | -- | $176,000 | $8,000 | $168,000 |
| 2012 | -- | $17,632 | $963 | $16,669 |
Deed History
| Date | Type | Sale Price | Title Company |
|---|---|---|---|
| Deed | $179,000 | Trident Land Transfer | |
| Interfamily Deed Transfer | -- | None Available | |
| Deed | $61,300 | -- |
Similar Homes in Philadelphia, PA
Source: Bright MLS
MLS Number: PAPH2435076
APN: 888080588
- 1420 Locust St Unit 7L
- 1420 Locust St Unit 14K
- 1420 Locust St Unit 24N
- 1420 Locust St Unit 33D
- 1420 Locust St Unit 17R
- 1420 Locust St Unit 24J
- 1420 Locust St Unit 8C
- 1420 Locust St Unit 29J
- 1420 Locust St Unit 6Q
- 1420 Locust St Unit 35MO
- 1420 Locust St Unit 20G
- 1420 Locust St Unit 14P
- 1420 Locust St Unit 6N
- 1420 Locust St Unit 31D
- 1420 Locust St Unit 10C
- 1420 Locust St Unit 27P
- 1420 Locust St Unit 24O
- 1420 Locust St Unit 32E
- 1420 Locust St Unit 15Q
- 1420 Locust St Unit 23H
