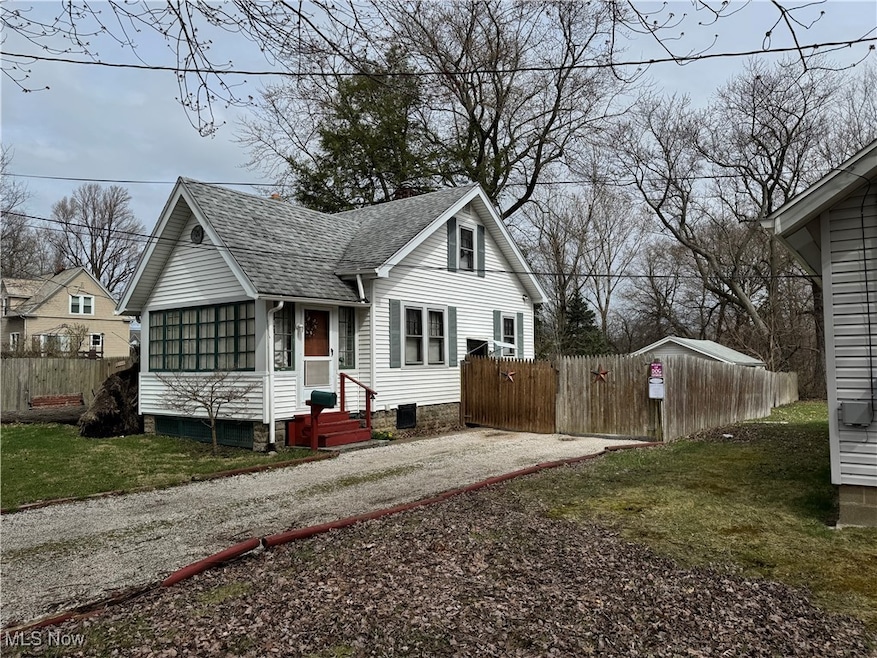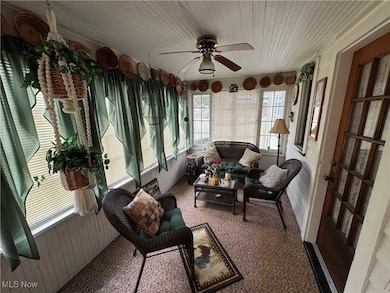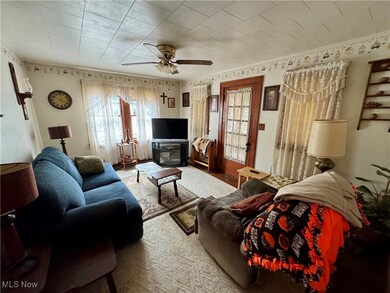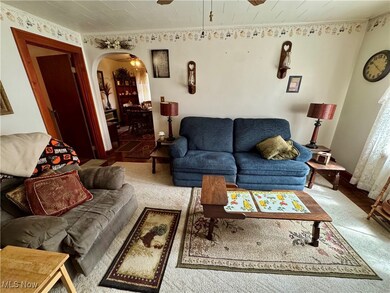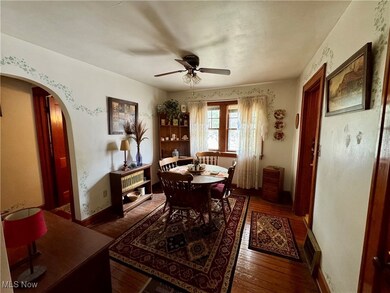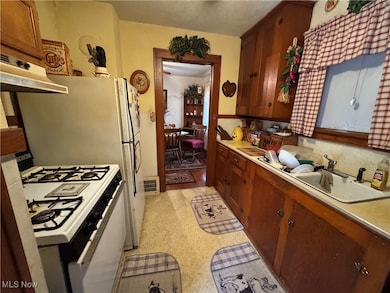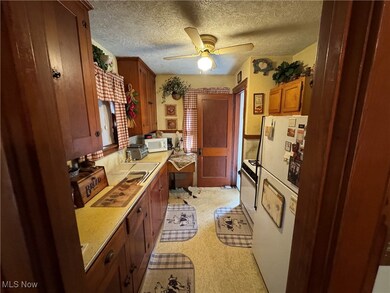
1420 Michigan Ave Ashtabula, OH 44004
Highlights
- No HOA
- Views
- 1 Car Garage
- Covered patio or porch
- Forced Air Heating and Cooling System
- Privacy Fence
About This Home
As of May 2025Step into this well-maintained 2-bedroom, 1-bath home that exudes character and timeless charm. With beautiful original hardwood flooring throughout, the home offers a warm and inviting atmosphere. The spacious living areas provide flexibility, whether you are looking for a cozy retreat, a space to entertain, or even a home office setup. The generous sized bedrooms provide ample relaxation.A full, usable basement offers endless potential. You could serve as a workshop, storage area, home gym, or hobby space. Downstairs, you will also find a wood-burning stove, a cost-effective heating option that adds to the homes efficiency. Plus, standing pilot lights on the stove and hot water tank ensure heat and functionality even during power outages, providing peace of mind year-round.Outdoor living is just as inviting! Enjoy relaxing on the covered front porch, the perfect spot for your morning coffee or unwinding in the evening. The fenced-in backyard provides privacy and security, making it ideal for pets, gardening, or outdoor gatherings. A cement pad offers a great space for grilling, a fire pit, or even a play area. The property also includes a garage and a shed, giving you plenty of storage for tools, equipment, or recreational gear.Nestled in a picturesque setting with city views, this home blends classic details with modern comfort. Whether you're a first-time homebuyer, looking to downsize, or seeking a low-maintenance investment property, this home is a must-see!
Last Agent to Sell the Property
CENTURY 21 Asa Cox Homes License #383918 Listed on: 04/02/2025

Last Buyer's Agent
Berkshire Hathaway HomeServices Professional Realty License #2022005398

Home Details
Home Type
- Single Family
Est. Annual Taxes
- $1,092
Year Built
- Built in 1940
Lot Details
- 7,405 Sq Ft Lot
- Privacy Fence
- Back Yard Fenced
- Chain Link Fence
Parking
- 1 Car Garage
- Driveway
Home Design
- Block Foundation
- Asphalt Roof
- Wood Siding
- Aluminum Siding
Interior Spaces
- 941 Sq Ft Home
- 1-Story Property
- Property Views
Bedrooms and Bathrooms
- 2 Bedrooms | 1 Main Level Bedroom
- 1 Full Bathroom
Basement
- Basement Fills Entire Space Under The House
- Laundry in Basement
Outdoor Features
- Covered patio or porch
Utilities
- Forced Air Heating and Cooling System
- Heating System Uses Wood
Community Details
- No Home Owners Association
- Thomas N Boothe 03 Subdivision
Listing and Financial Details
- Assessor Parcel Number 684010011900
Ownership History
Purchase Details
Home Financials for this Owner
Home Financials are based on the most recent Mortgage that was taken out on this home.Similar Homes in Ashtabula, OH
Home Values in the Area
Average Home Value in this Area
Purchase History
| Date | Type | Sale Price | Title Company |
|---|---|---|---|
| Deed | $52,500 | -- |
Mortgage History
| Date | Status | Loan Amount | Loan Type |
|---|---|---|---|
| Open | $10,000 | Credit Line Revolving | |
| Open | $54,729 | Unknown | |
| Closed | $49,850 | New Conventional |
Property History
| Date | Event | Price | Change | Sq Ft Price |
|---|---|---|---|---|
| 05/06/2025 05/06/25 | Sold | $121,000 | +1.3% | $129 / Sq Ft |
| 04/06/2025 04/06/25 | Pending | -- | -- | -- |
| 04/02/2025 04/02/25 | For Sale | $119,500 | -- | $127 / Sq Ft |
Tax History Compared to Growth
Tax History
| Year | Tax Paid | Tax Assessment Tax Assessment Total Assessment is a certain percentage of the fair market value that is determined by local assessors to be the total taxable value of land and additions on the property. | Land | Improvement |
|---|---|---|---|---|
| 2024 | $1,848 | $20,900 | $4,550 | $16,350 |
| 2023 | $1,076 | $20,900 | $4,550 | $16,350 |
| 2022 | $1,542 | $16,560 | $3,500 | $13,060 |
| 2021 | $2,175 | $16,560 | $3,500 | $13,060 |
| 2020 | $998 | $16,560 | $3,500 | $13,060 |
| 2019 | $1,113 | $17,680 | $3,750 | $13,930 |
| 2018 | $1,016 | $17,680 | $3,750 | $13,930 |
| 2017 | $1,339 | $17,680 | $3,750 | $13,930 |
| 2016 | $994 | $16,590 | $3,500 | $13,090 |
| 2015 | $2,246 | $16,590 | $3,500 | $13,090 |
| 2014 | $2,124 | $16,590 | $3,500 | $13,090 |
| 2013 | $4,104 | $17,220 | $3,220 | $14,000 |
Agents Affiliated with this Home
-
Asa Cox

Seller's Agent in 2025
Asa Cox
CENTURY 21 Asa Cox Homes
(440) 622-3537
141 in this area
1,193 Total Sales
-
Kyle Ward

Seller Co-Listing Agent in 2025
Kyle Ward
CENTURY 21 Asa Cox Homes
(440) 639-0002
12 in this area
67 Total Sales
-
Alexis Newsome

Buyer's Agent in 2025
Alexis Newsome
Berkshire Hathaway HomeServices Professional Realty
(440) 983-7073
8 in this area
28 Total Sales
Map
Source: MLS Now
MLS Number: 5111551
APN: 684010011900
