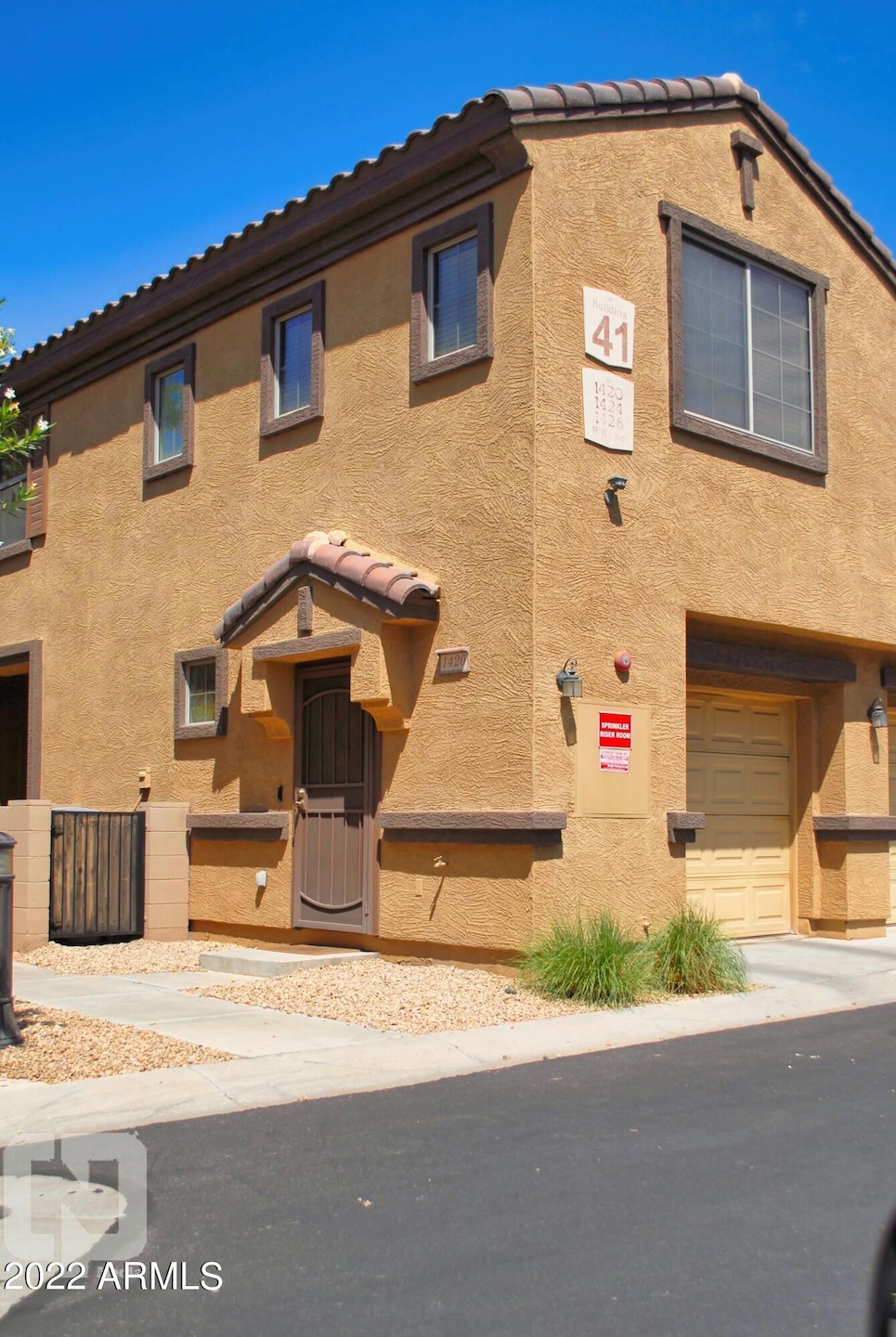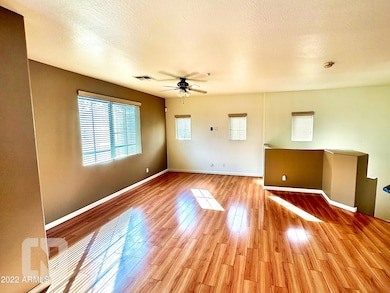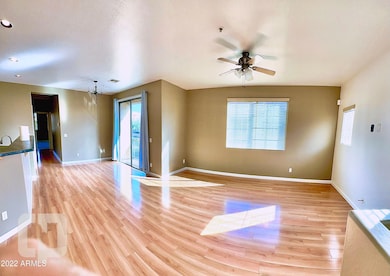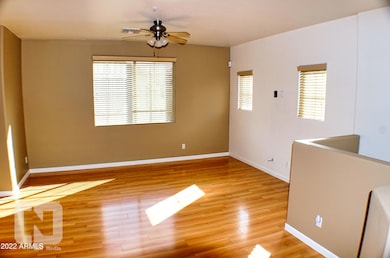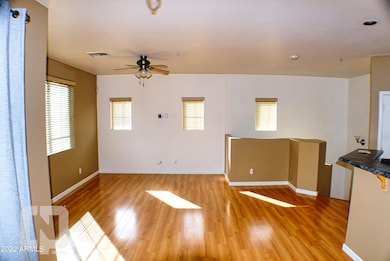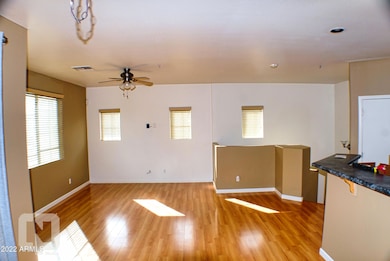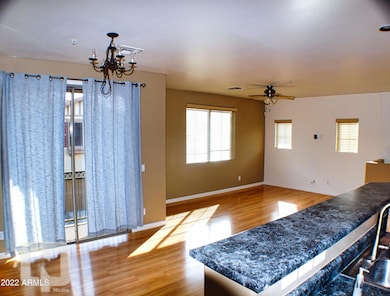1420 N 81st Ave Unit BLD41 Phoenix, AZ 85043
Highlights
- Heated Spa
- Balcony
- Property is near a bus stop
- Wood Flooring
- Kitchen Island
- Central Air
About This Home
What a tremendous condo located in the prestigious Daravante community. The floorplan is the ultimate form and function, it is light, bright, and airy. The spacious kitchen overlooks the large family room and dining area. The dining area has a large slider to the balcony. After your eyes come down from the elegant 9 foot ceiling (with plenty of recessed lighting), you will notice the light natural stained laminated wood flooring. Large owner's suite features a large bathroom, & walk in closet. All this within one of the most convenient locations in the valley, you are minutes away from all the major national retailers, restaurant chains, and entertainment
Townhouse Details
Home Type
- Townhome
Est. Annual Taxes
- $1,004
Year Built
- Built in 2007
Lot Details
- 1,192 Sq Ft Lot
- Block Wall Fence
HOA Fees
- $200 Monthly HOA Fees
Parking
- 1 Car Garage
- Common or Shared Parking
- Shared Driveway
Home Design
- Wood Frame Construction
- Tile Roof
- Stucco
Interior Spaces
- 1,227 Sq Ft Home
- 2-Story Property
- Ceiling Fan
- Washer Hookup
Kitchen
- Built-In Microwave
- Kitchen Island
Flooring
- Wood
- Carpet
Bedrooms and Bathrooms
- 2 Bedrooms
- Primary Bathroom is a Full Bathroom
- 2 Bathrooms
Outdoor Features
- Heated Spa
- Balcony
Location
- Property is near a bus stop
Schools
- Sun Canyon Elementary School
- Santa Maria Middle School
- West Point High School
Utilities
- Central Air
- Heating Available
- High Speed Internet
- Cable TV Available
Listing and Financial Details
- Property Available on 6/16/25
- $75 Move-In Fee
- 12-Month Minimum Lease Term
- Tax Lot 122
- Assessor Parcel Number 102-45-223
Community Details
Overview
- Daravante Association, Phone Number (602) 358-0220
- Built by KB Homes
- Daravante Condominium 2Nd Amd Subdivision
Recreation
- Fenced Community Pool
- Community Spa
Pet Policy
- Pets Allowed
Map
Source: Arizona Regional Multiple Listing Service (ARMLS)
MLS Number: 6881022
APN: 102-45-223
- 1441 N 80th Ln Unit BLD28
- 1458 N 80th Ln Unit BLD26
- 8117 W Groom Creek Rd Unit BLD22
- 8115 W Lynwood St
- 1426 N 81st Dr Unit BLD45
- 8192 W Lynwood St Unit BLD55
- 8186 W Colcord Canyon Rd Unit BLD59
- Moonstone Plan at Baker Farms - Seasons Collection
- Larimar Plan at Baker Farms - Seasons Collection
- Emerald Plan at Baker Farms - Seasons Collection
- Sapphire Plan at Baker Farms - Seasons Collection
- 8018 W Granada Rd
- 1714 N 77th Glen
- 7751 W Eaton Rd
- 8014 W Granada Rd
- 8017 W Granada Rd
- 8013 W Granada Rd
- 8021 W Granada Rd
- 8022 W Granada Rd
- 7742 W Terri Lee Dr
- 8105 W Groom Creek Rd Unit BLD23
- 1520 N 80th Dr
- 7725 W Mcdowell Rd
- 7850 W Mcdowell Rd
- 7850 W Mcdowell Rd Unit 2
- 7850 W Mcdowell Rd Unit 1
- 7850 W Mcdowell Rd Unit 3
- 2004 N 78th Ave
- 7742 W Palm Ln
- 8200 W Encanto Blvd Unit 39.1412758
- 8200 W Encanto Blvd Unit 105.1412756
- 8200 W Encanto Blvd Unit 32.1412759
- 8200 W Encanto Blvd Unit 9.1412757
- 8200 W Encanto Blvd Unit 6.1412755
- 8507 W Palm Ln
- 2413 N 83rd Dr Unit 75
- 8353 W Lewis Ave Unit 142
- 2332 N 84th Dr Unit 117
- 8411 W Lewis Ave
- 7800 W Encanto Blvd
