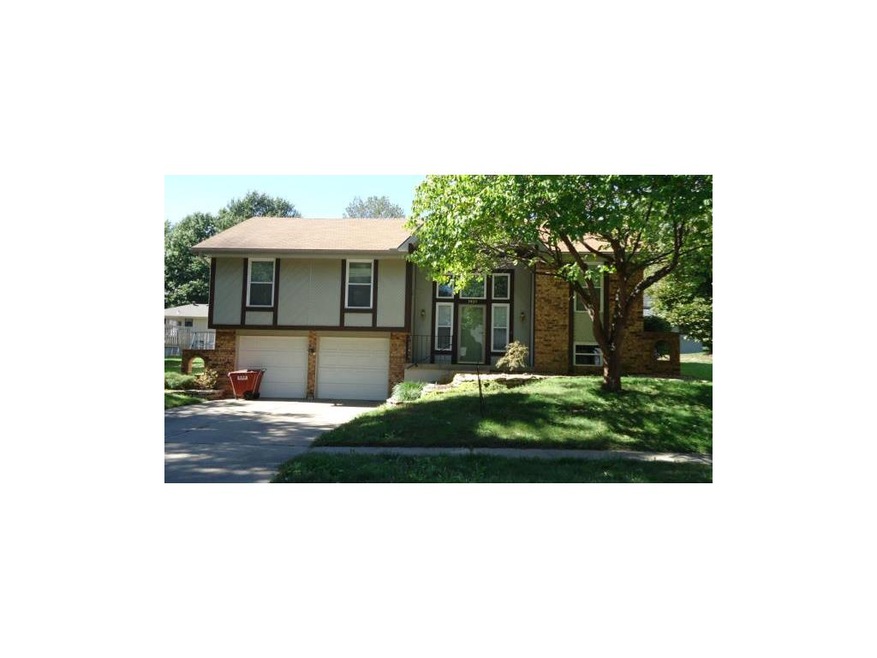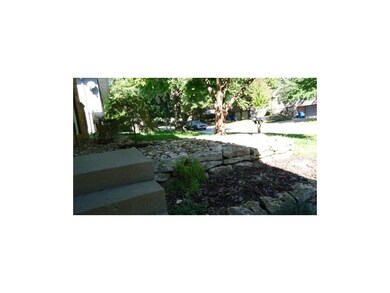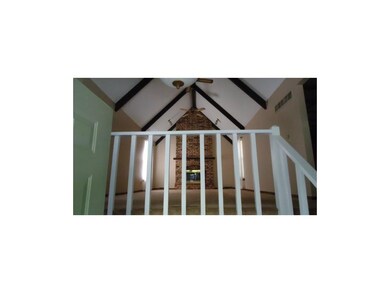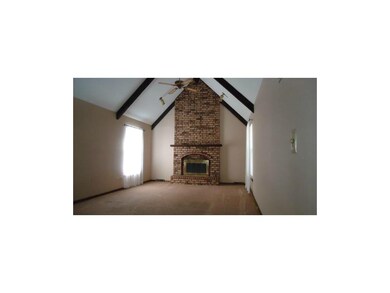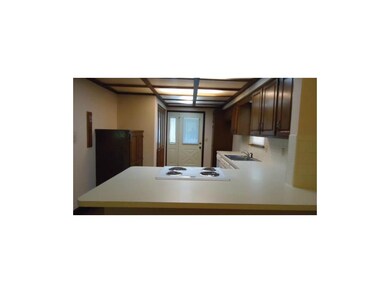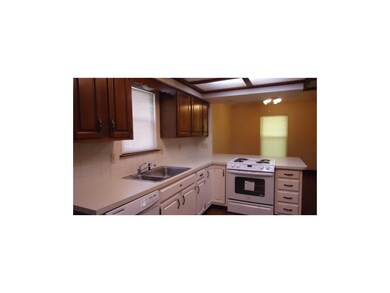
1420 N Aztec Ave Independence, MO 64056
Ripley NeighborhoodHighlights
- Deck
- Vaulted Ceiling
- Den
- Great Room with Fireplace
- Granite Countertops
- Skylights
About This Home
As of October 2020You'll want to live here the minute you walk in! The Great Room has a floor to ceiling fireplace for warmth plus 2 ceiling fans for cooling. Eat-in kitchen is equipped with a new stove & 5 yr old dishwasher & disposal. Pantry & Laundry area included. The lower level has a family room w/fireplace. PLUS a bonus room that could be 4th bdrm,office, etc Large trees for shade and a fenced backyard completes this freshly painted home.
Last Agent to Sell the Property
Debbie Allen
ReeceNichols - Eastland License #1999104889 Listed on: 10/07/2013

Home Details
Home Type
- Single Family
Est. Annual Taxes
- $1,527
Year Built
- Built in 1979
Parking
- 2 Car Attached Garage
- Front Facing Garage
- Garage Door Opener
Home Design
- Split Level Home
- Composition Roof
- Vinyl Siding
Interior Spaces
- 1,256 Sq Ft Home
- Wet Bar: Carpet, Fireplace, Shower Over Tub, Vinyl, Ceiling Fan(s), Ceramic Tiles, Pantry
- Built-In Features: Carpet, Fireplace, Shower Over Tub, Vinyl, Ceiling Fan(s), Ceramic Tiles, Pantry
- Vaulted Ceiling
- Ceiling Fan: Carpet, Fireplace, Shower Over Tub, Vinyl, Ceiling Fan(s), Ceramic Tiles, Pantry
- Skylights
- Fireplace With Gas Starter
- Shades
- Plantation Shutters
- Drapes & Rods
- Great Room with Fireplace
- 2 Fireplaces
- Family Room
- Den
- Recreation Room with Fireplace
- Attic Fan
- Fire and Smoke Detector
- Laundry on main level
Kitchen
- Eat-In Kitchen
- Electric Oven or Range
- Dishwasher
- Granite Countertops
- Laminate Countertops
- Disposal
Flooring
- Wall to Wall Carpet
- Linoleum
- Laminate
- Stone
- Ceramic Tile
- Luxury Vinyl Plank Tile
- Luxury Vinyl Tile
Bedrooms and Bathrooms
- 4 Bedrooms
- Cedar Closet: Carpet, Fireplace, Shower Over Tub, Vinyl, Ceiling Fan(s), Ceramic Tiles, Pantry
- Walk-In Closet: Carpet, Fireplace, Shower Over Tub, Vinyl, Ceiling Fan(s), Ceramic Tiles, Pantry
- 2 Full Bathrooms
- Double Vanity
- Carpet
Finished Basement
- Sump Pump
- Laundry in Basement
Outdoor Features
- Deck
- Enclosed patio or porch
Schools
- Elm Grove Elementary School
- Fort Osage High School
Additional Features
- Aluminum or Metal Fence
- Forced Air Heating and Cooling System
Community Details
- Osage Village Subdivision
Listing and Financial Details
- Assessor Parcel Number 16-240-15-25-00-0-00-000
Ownership History
Purchase Details
Home Financials for this Owner
Home Financials are based on the most recent Mortgage that was taken out on this home.Purchase Details
Home Financials for this Owner
Home Financials are based on the most recent Mortgage that was taken out on this home.Purchase Details
Similar Homes in Independence, MO
Home Values in the Area
Average Home Value in this Area
Purchase History
| Date | Type | Sale Price | Title Company |
|---|---|---|---|
| Warranty Deed | -- | None Available | |
| Warranty Deed | -- | Kansas City Title Inc | |
| Gift Deed | -- | -- | |
| Interfamily Deed Transfer | -- | -- |
Mortgage History
| Date | Status | Loan Amount | Loan Type |
|---|---|---|---|
| Open | $152,000 | New Conventional | |
| Previous Owner | $106,043 | FHA |
Property History
| Date | Event | Price | Change | Sq Ft Price |
|---|---|---|---|---|
| 10/08/2020 10/08/20 | Sold | -- | -- | -- |
| 08/14/2020 08/14/20 | Pending | -- | -- | -- |
| 08/13/2020 08/13/20 | For Sale | $185,000 | +64.4% | $90 / Sq Ft |
| 05/29/2014 05/29/14 | Sold | -- | -- | -- |
| 05/05/2014 05/05/14 | Pending | -- | -- | -- |
| 10/09/2013 10/09/13 | For Sale | $112,500 | -- | $90 / Sq Ft |
Tax History Compared to Growth
Tax History
| Year | Tax Paid | Tax Assessment Tax Assessment Total Assessment is a certain percentage of the fair market value that is determined by local assessors to be the total taxable value of land and additions on the property. | Land | Improvement |
|---|---|---|---|---|
| 2024 | $3,485 | $44,099 | $4,769 | $39,330 |
| 2023 | $3,485 | $44,099 | $4,769 | $39,330 |
| 2022 | $2,608 | $31,350 | $4,370 | $26,980 |
| 2021 | $2,607 | $31,350 | $4,370 | $26,980 |
| 2020 | $2,309 | $27,383 | $4,370 | $23,013 |
| 2019 | $2,286 | $27,383 | $4,370 | $23,013 |
| 2018 | $1,947 | $23,172 | $3,615 | $19,557 |
| 2017 | $1,947 | $23,172 | $3,615 | $19,557 |
| 2016 | $1,739 | $22,591 | $2,793 | $19,798 |
| 2014 | $1,567 | $20,254 | $2,780 | $17,474 |
Agents Affiliated with this Home
-
M
Seller's Agent in 2020
Mona Dattilo
ReeceNichols - Lees Summit
(816) 554-5047
3 in this area
38 Total Sales
-
K
Buyer's Agent in 2020
Kristi Fellers
Realty Professionals Heartland
-
D
Seller's Agent in 2014
Debbie Allen
ReeceNichols - Eastland
Map
Source: Heartland MLS
MLS Number: 1853997
APN: 16-240-15-25-00-0-00-000
- 19213 E 15th Terrace Ct N
- 19120 E 14th St N
- 19127 E 14 Terrace N
- 19400 E 13th St N
- 19420 E 13th St N
- 19101 E 12th Terrace Ct N
- 19704 E 14th Terrace N
- 19706 E 14th St N
- 18729 E 13th Terrace Ct N
- 19707 E 14th St N
- 1705 N Jones Ct
- 0 Jones Rd
- 19208 E Lynchburg Place N
- 18828 E Wigwam Place
- 19005 E 18th Terrace N
- 18822 E Wigwam Dr
- 18834 E Wigwam Place
- 19215 E 18th St N
- 18906 E 18th Terrace N
- 1609 N Lazy Branch Rd
