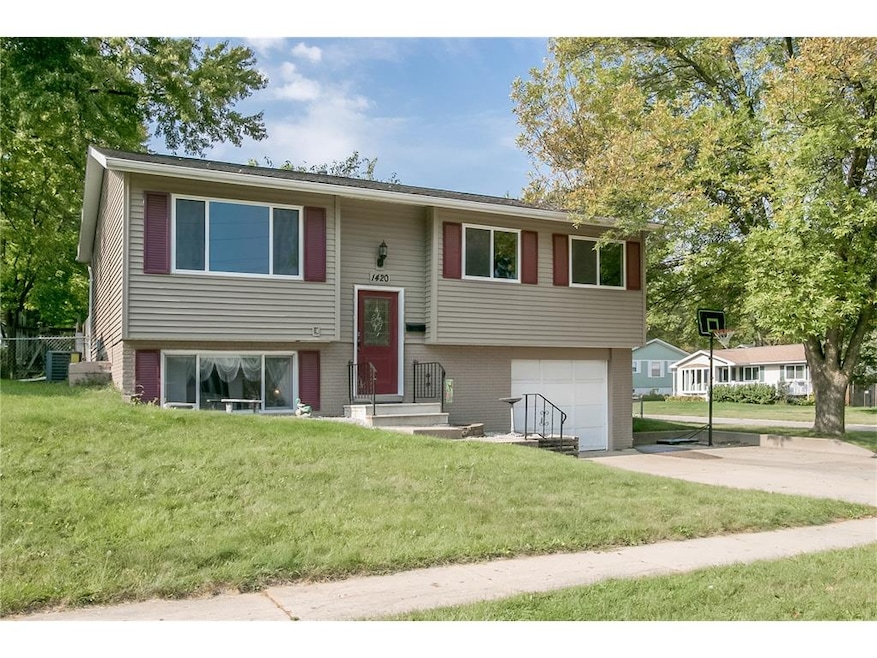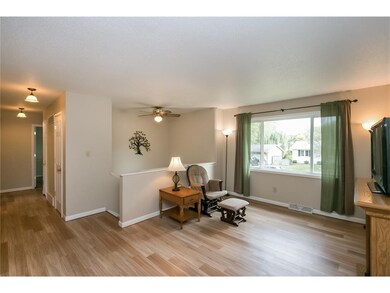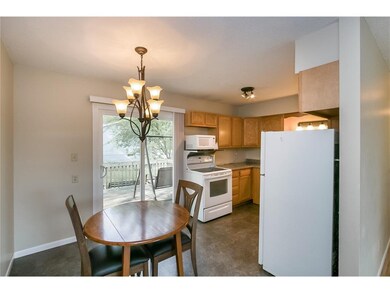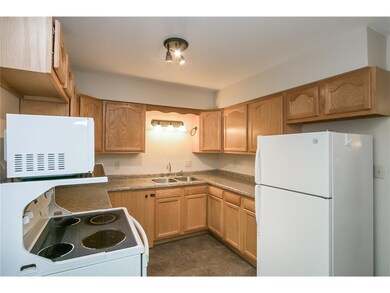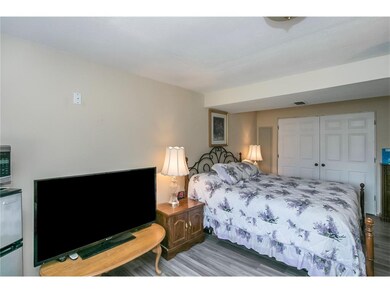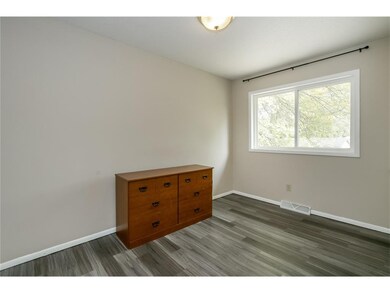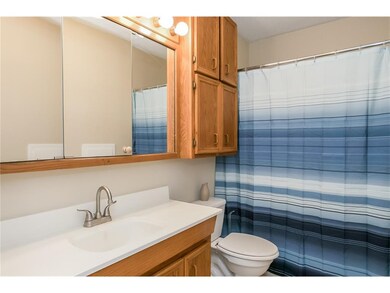
1420 Parkview Dr Marion, IA 52302
Highlights
- Deck
- Main Floor Primary Bedroom
- Forced Air Cooling System
- Oak Ridge School Rated A-
- Eat-In Kitchen
- 3-minute walk to Donnelly Park
About This Home
As of October 2017Located walking distance to many parks and nature trail is this beautifully updated home! New vinyl plank flooring, radon mitigation system, and newer furnace (2010), water heater (2012) and central air (2013). You will love the updated lower level that provides options for a master suite or entertainment space! Enjoy the back deck that overlooks the fenced in yard of this corner lot.
Home Details
Home Type
- Single Family
Est. Annual Taxes
- $2,650
Year Built
- 1970
Home Design
- Split Foyer
- Poured Concrete
- Frame Construction
- Vinyl Construction Material
Kitchen
- Eat-In Kitchen
- Range
- Microwave
Bedrooms and Bathrooms
- 4 Bedrooms | 3 Main Level Bedrooms
- Primary Bedroom on Main
Parking
- 1 Car Garage
- Tuck Under Parking
- Garage Door Opener
Utilities
- Forced Air Cooling System
- Heating System Uses Gas
- Gas Water Heater
- Cable TV Available
Additional Features
- Deck
- Fenced
- Basement
Ownership History
Purchase Details
Home Financials for this Owner
Home Financials are based on the most recent Mortgage that was taken out on this home.Purchase Details
Home Financials for this Owner
Home Financials are based on the most recent Mortgage that was taken out on this home.Purchase Details
Home Financials for this Owner
Home Financials are based on the most recent Mortgage that was taken out on this home.Purchase Details
Purchase Details
Home Financials for this Owner
Home Financials are based on the most recent Mortgage that was taken out on this home.Purchase Details
Similar Homes in the area
Home Values in the Area
Average Home Value in this Area
Purchase History
| Date | Type | Sale Price | Title Company |
|---|---|---|---|
| Warranty Deed | $138,000 | None Available | |
| Warranty Deed | -- | None Available | |
| Warranty Deed | -- | None Available | |
| Warranty Deed | $133,125 | None Available | |
| Contract Of Sale | $133,000 | None Available | |
| Warranty Deed | $69,500 | None Available | |
| Contract Of Sale | $70,000 | None Available |
Mortgage History
| Date | Status | Loan Amount | Loan Type |
|---|---|---|---|
| Open | $13,800 | New Conventional | |
| Open | $124,200 | Adjustable Rate Mortgage/ARM | |
| Previous Owner | $10,000 | New Conventional | |
| Previous Owner | $105,300 | Adjustable Rate Mortgage/ARM | |
| Previous Owner | $103,600 | Purchase Money Mortgage | |
| Closed | $0 | Seller Take Back |
Property History
| Date | Event | Price | Change | Sq Ft Price |
|---|---|---|---|---|
| 10/30/2017 10/30/17 | Sold | $138,000 | -1.4% | $102 / Sq Ft |
| 09/20/2017 09/20/17 | Pending | -- | -- | -- |
| 09/10/2017 09/10/17 | For Sale | $140,000 | +5.3% | $104 / Sq Ft |
| 06/30/2016 06/30/16 | Sold | $133,000 | -4.3% | $99 / Sq Ft |
| 06/06/2016 06/06/16 | Pending | -- | -- | -- |
| 04/18/2016 04/18/16 | For Sale | $139,000 | -- | $103 / Sq Ft |
Tax History Compared to Growth
Tax History
| Year | Tax Paid | Tax Assessment Tax Assessment Total Assessment is a certain percentage of the fair market value that is determined by local assessors to be the total taxable value of land and additions on the property. | Land | Improvement |
|---|---|---|---|---|
| 2023 | $3,428 | $188,300 | $20,400 | $167,900 |
| 2022 | $3,268 | $154,500 | $20,400 | $134,100 |
| 2021 | $3,124 | $154,500 | $20,400 | $134,100 |
| 2020 | $3,124 | $138,600 | $20,400 | $118,200 |
| 2019 | $2,906 | $138,600 | $20,400 | $118,200 |
| 2018 | $2,532 | $128,800 | $20,400 | $108,400 |
| 2017 | $2,650 | $122,800 | $20,400 | $102,400 |
| 2016 | $2,650 | $122,800 | $20,400 | $102,400 |
| 2015 | $2,650 | $122,800 | $20,400 | $102,400 |
| 2014 | $2,640 | $122,800 | $20,400 | $102,400 |
| 2013 | $2,522 | $122,800 | $20,400 | $102,400 |
Agents Affiliated with this Home
-
Jami Gordon

Seller's Agent in 2017
Jami Gordon
Pinnacle Realty LLC
(319) 343-7653
7 in this area
84 Total Sales
-
Robyn Meister
R
Buyer's Agent in 2017
Robyn Meister
SKOGMAN REALTY
(319) 364-3104
5 in this area
29 Total Sales
-
C
Seller's Agent in 2016
Carolyn Shay
SKOGMAN REALTY
Map
Source: Cedar Rapids Area Association of REALTORS®
MLS Number: 1708608
APN: 11354-78001-00000
- 1125 W 10th Ave
- 1032 Archer Dr
- 655 W 9th Ave
- 1075 Archer Dr
- 785 Bowstring Dr
- 806 Longbow Ct
- 1089 Archer Dr
- 332 Quiver Ct
- 1930 Bowstring Dr
- 1932 Bowstring Dr
- 334 Quiver Ct
- 2055 Newcastle Rd
- 1953 Bowstring Dr
- 1151 Plumwood Ct NE
- 221 Brentwood Dr NE
- 1013 Blairs Ferry R
- 965 Hampshire Dr
- 245 8th Ave
- 106 Merion Blvd
- 112 Merion Blvd
