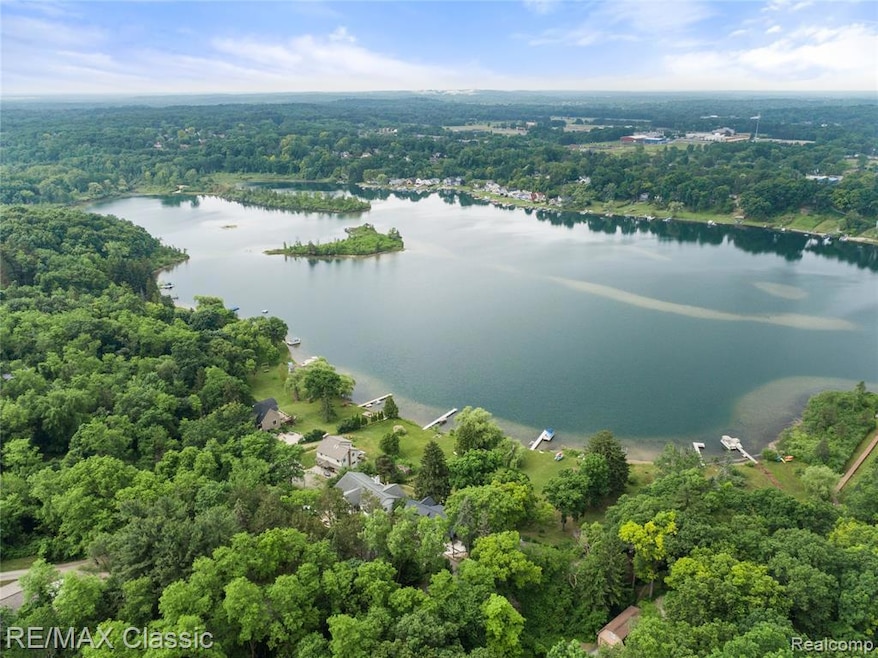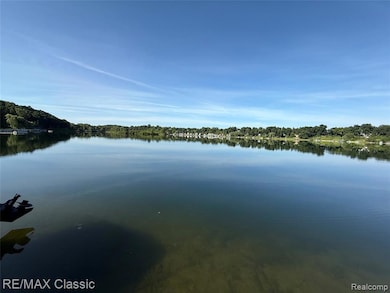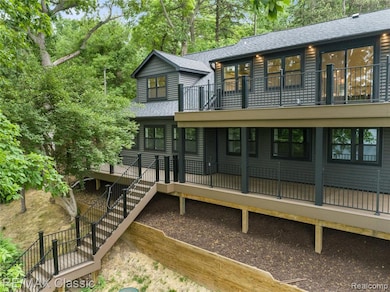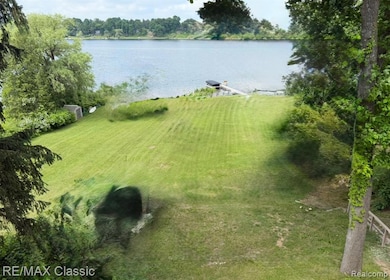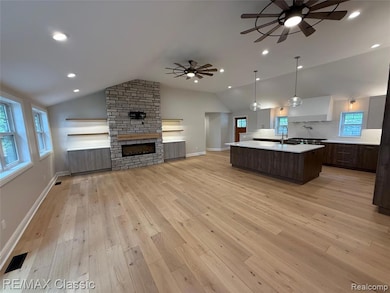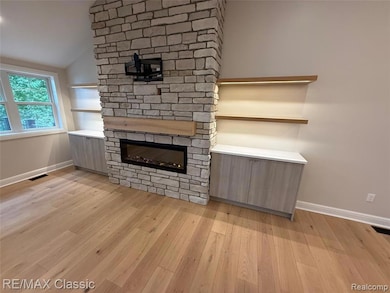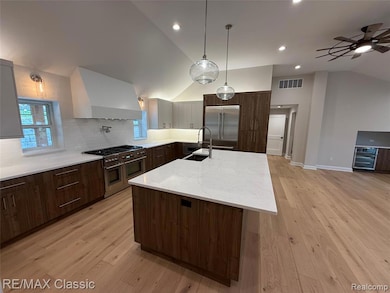1420 Pettibone Lake Rd Highland, MI 48356
Estimated payment $8,988/month
Highlights
- 82 Feet of Waterfront
- Second Garage
- 2.44 Acre Lot
- Dock Facilities
- Built-In Refrigerator
- Deck
About This Home
Picturesque lakefront home offers stunning views, seamless indoor-outdoor living, and a tranquil atmosphere.You wont find a more secluded 2.5 acres of land with a gorgeous home feeling just like being up North in the woods on 82 foot of sandy bottom Lakefront but just minutes from Highland & Downtown Milford. This All Sports Lower Pettibone Lake home has been completely renovated down to the studs and has new everything. Open floor plan and high ceilings with a gourmet Kitchen with all high end cabinets & appliances, Huge bar counter Island, Quartz countertops, under & over cabinet lighting & solid wood floors. Great room with linear fireplace, stunning floor to ceiling stone, hardwood Mantle, built in cabinets & lighted shelving. 2 primary suites on the main floor on opposite sides of the house. Both have step ceilings & full ceramic baths (one with heated floors) that you must see to appreciate & plenty of closet space.
All of the main floor space has stunning lake views. Step outside onto the 1st amazing entertainers deck and enjoy the peacefulness. Down to the lower level walkout you'll find a wide open room for more entertaining & a second full kitchen with pantry. 3rd bedroom with another full bathroom and a peaceful 4 seasons room. Step out to 80 ft more decking to enjoy all year long.
Other amenities include a Pole barn with heat & Storage loft. Garage with apartment or guest quarters with adorable patio area.
All of the mechanicals have been replaced, Furnace with zoned heating, A/C, plumbing & electrical. Whole house generator runs house and apartment. New roof, Windows & Siding. Plenty of room to build more.
Great fishing, Skiing, Lake fun and recreation. Year round enjoyment Surrounded by State land & Highland recreation area is very private.
Home Details
Home Type
- Single Family
Est. Annual Taxes
Year Built
- Built in 1942 | Remodeled in 2025
Lot Details
- 2.44 Acre Lot
- Lot Dimensions are 82x1361
- 82 Feet of Waterfront
- Lake Front
- Cul-De-Sac
- Street terminates at a dead end
- Fenced
- Wooded Lot
Home Design
- Ranch Style House
- Block Foundation
- Stone Siding
- Vinyl Construction Material
Interior Spaces
- 2,290 Sq Ft Home
- Bar Fridge
- Great Room with Fireplace
- Water Views
- Finished Basement
Kitchen
- Free-Standing Electric Range
- Recirculated Exhaust Fan
- Microwave
- Built-In Refrigerator
- Dishwasher
Bedrooms and Bathrooms
- 3 Bedrooms
Parking
- 5 Car Detached Garage
- Second Garage
- Heated Garage
- Garage Door Opener
- Circular Driveway
Outdoor Features
- Dock Facilities
- Boat Facilities
- Deck
- Covered Patio or Porch
- Terrace
- Exterior Lighting
- Pole Barn
Location
- Ground Level Unit
Utilities
- Forced Air Heating and Cooling System
- Heating System Uses Propane
Listing and Financial Details
- Home warranty included in the sale of the property
- Assessor Parcel Number 1127400011
Community Details
Recreation
- Water Sports
Additional Features
- No Home Owners Association
- Laundry Facilities
Map
Home Values in the Area
Average Home Value in this Area
Tax History
| Year | Tax Paid | Tax Assessment Tax Assessment Total Assessment is a certain percentage of the fair market value that is determined by local assessors to be the total taxable value of land and additions on the property. | Land | Improvement |
|---|---|---|---|---|
| 2024 | $8,163 | $201,650 | $0 | $0 |
| 2023 | $4,186 | $306,600 | $0 | $0 |
| 2022 | $5,953 | $278,250 | $0 | $0 |
| 2021 | $5,634 | $263,980 | $0 | $0 |
| 2020 | $3,833 | $247,220 | $0 | $0 |
| 2019 | $5,536 | $235,570 | $0 | $0 |
| 2018 | $5,380 | $217,850 | $0 | $0 |
| 2017 | $5,156 | $217,850 | $0 | $0 |
| 2016 | $5,114 | $206,920 | $0 | $0 |
| 2015 | -- | $183,830 | $0 | $0 |
| 2014 | -- | $154,370 | $0 | $0 |
| 2011 | -- | $106,620 | $0 | $0 |
Property History
| Date | Event | Price | List to Sale | Price per Sq Ft | Prior Sale |
|---|---|---|---|---|---|
| 11/10/2025 11/10/25 | Price Changed | $1,544,899 | 0.0% | $675 / Sq Ft | |
| 10/20/2025 10/20/25 | Price Changed | $1,544,900 | 0.0% | $675 / Sq Ft | |
| 07/25/2025 07/25/25 | Price Changed | $1,545,000 | -11.5% | $675 / Sq Ft | |
| 06/18/2025 06/18/25 | For Sale | $1,745,000 | +330.9% | $762 / Sq Ft | |
| 04/03/2023 04/03/23 | Sold | $405,000 | -4.7% | $177 / Sq Ft | View Prior Sale |
| 03/28/2023 03/28/23 | Pending | -- | -- | -- | |
| 03/16/2023 03/16/23 | For Sale | $425,000 | 0.0% | $186 / Sq Ft | |
| 12/21/2013 12/21/13 | Rented | $1,950 | 0.0% | -- | |
| 12/21/2013 12/21/13 | Under Contract | -- | -- | -- | |
| 12/05/2013 12/05/13 | For Rent | $1,950 | 0.0% | -- | |
| 11/27/2013 11/27/13 | Sold | $365,000 | -25.5% | $114 / Sq Ft | View Prior Sale |
| 10/18/2013 10/18/13 | Pending | -- | -- | -- | |
| 05/29/2013 05/29/13 | For Sale | $489,900 | -- | $152 / Sq Ft |
Purchase History
| Date | Type | Sale Price | Title Company |
|---|---|---|---|
| Warranty Deed | $405,000 | Ata National Title | |
| Interfamily Deed Transfer | -- | None Available | |
| Warranty Deed | $365,000 | Partners Title Agency Llc | |
| Interfamily Deed Transfer | -- | None Available | |
| Interfamily Deed Transfer | -- | Metropolitan Title Company |
Mortgage History
| Date | Status | Loan Amount | Loan Type |
|---|---|---|---|
| Previous Owner | $184,000 | New Conventional |
Source: Realcomp
MLS Number: 20251009842
APN: 11-27-400-011
- 1350 Pettibone Lake Rd
- 1921 Lakeview Ln
- 1198 Alissa Marie Dr Unit 1
- 398 Delmar Ct
- 446 Delmar Ct
- 297 Gleneagles Unit 213
- 274 Carnoustie Unit 211
- 539 Olivia Dr
- 1652 Weaver Rd
- 1646 N Milford Rd
- 1570 Lone Tree Rd
- 167 Birch Unit 167
- 1740 Hidden Valley Ct
- 53 Ash Ave Unit 53
- 1569 Gleneagles
- 248 Spruce Unit 248
- 1449 Gleneagles Unit 257
- 234 Maple Unit 234
- 417 Napa Valley Dr
- 1023 N Park St
- 1253 Pine Ridge Dr
- 167 Birch Unit 167
- 234 Maple Unit 234
- 574 Napa Valley Dr
- 850 N Main St
- 811-845 N Main St
- 855 E Summit St
- 1583 Highland Park Dr Unit C
- 1583 Highland Park Dr Unit F
- 2193 N Milford Rd
- 2049 N Duck Lake Rd
- 300 E Huron St
- 5390 Plantation Dr
- 130 Abbey Blvd
- 4813 Parkside Ln
- 5081 White Tail Ct Unit 29
- 11001 Beryl Dr
- 1767 Carriage Hill
- 10950 Highland Rd
- 1436 Arcadia Dr
