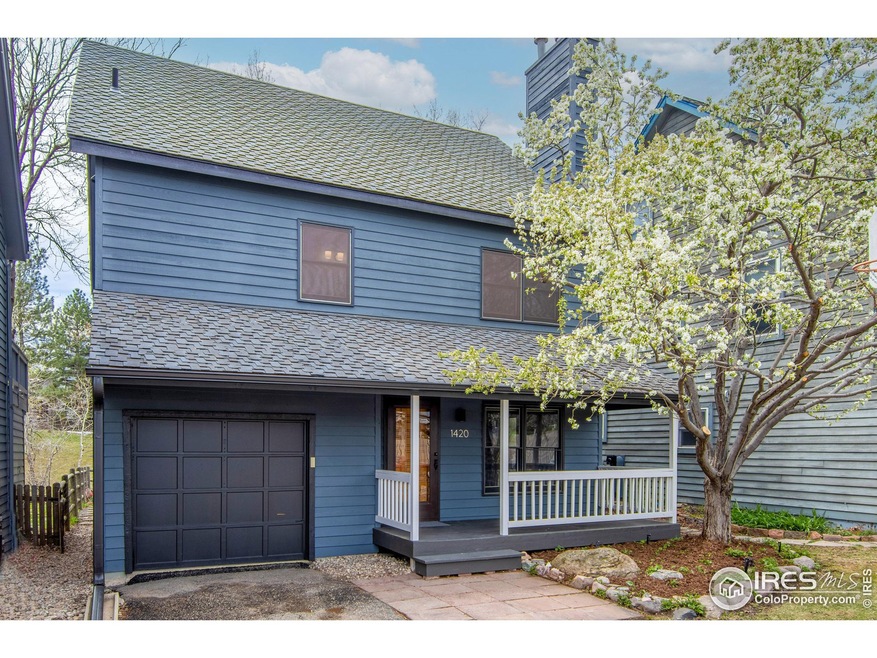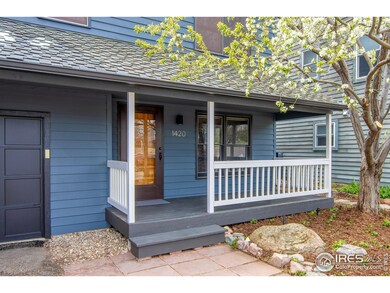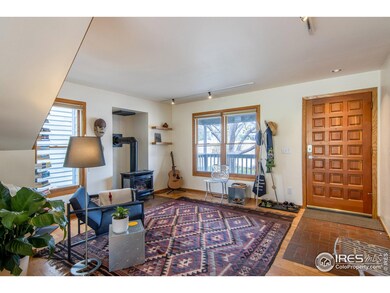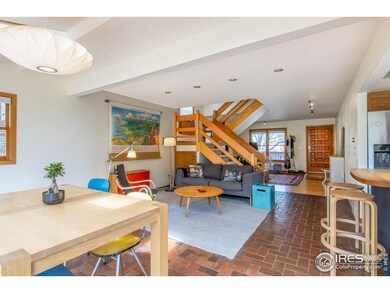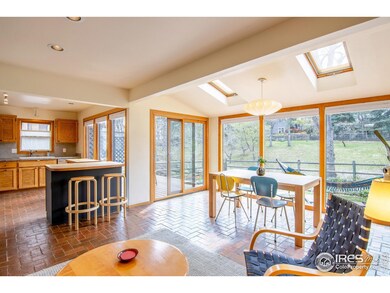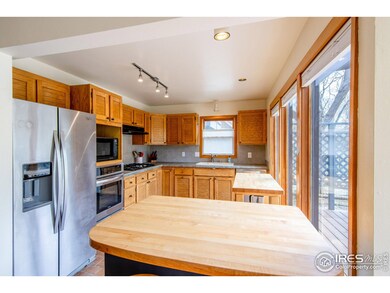
1420 Riverside Ave Boulder, CO 80304
North Boulder NeighborhoodHighlights
- Deck
- Wood Flooring
- Wood Frame Window
- Crest View Elementary School Rated A-
- Sun or Florida Room
- 1 Car Attached Garage
About This Home
As of May 2024Come home to this charming 4 bed 2 bath home on a quiet street in Wildwood! The South facing wall of windows floods the home with tons of natural light. Relax in the peaceful views of the large private green space with Wonderland creek, and playground/picnic area. With 2000 square feet above grade, there is plenty of room for everyone! Enjoy the sunlit open floor plan, spacious kitchen and cozy gas fireplace. The easy inside/outside flow to the large private deck and enclosed yard with lovely flower beds will delight the nature lover. Bedrooms with floor to ceiling glass windows are large and in the trees, complete with updated bathrooms. A large vaulted third floor studio space is perfect for a home office, kids room, 4th bedroom or gym. Notice plumbing in the space for a future bathroom. Other recent improvements include new interior/exterior paint in 2023, new carpet, new hardwood on the 2nd level, new Trex deck, tankless hot water heat (2019), oven (2019), dishwasher (2020). This fabulous location has direct bike and walking access through the Broadway tunnel to Shining Mountain school, Wonderland Lake and hiking trails. Just steps to Lucky's Market business area for dining, cafes, groceries and nearby bus lines. An amazing home with the best of Boulder at your doorstep. Showings begin 4/26/24.
Last Buyer's Agent
Heather Kirchhoff
Home Details
Home Type
- Single Family
Est. Annual Taxes
- $5,852
Year Built
- Built in 1982
Lot Details
- 3,915 Sq Ft Lot
- Open Space
- Southern Exposure
- Fenced
HOA Fees
- $112 Monthly HOA Fees
Parking
- 1 Car Attached Garage
Home Design
- Wood Frame Construction
- Composition Roof
Interior Spaces
- 2,000 Sq Ft Home
- 2-Story Property
- Gas Fireplace
- Window Treatments
- Wood Frame Window
- Sun or Florida Room
- Fire and Smoke Detector
Kitchen
- Gas Oven or Range
- Microwave
- Dishwasher
- Disposal
Flooring
- Wood
- Carpet
Bedrooms and Bathrooms
- 4 Bedrooms
- 2 Full Bathrooms
Laundry
- Dryer
- Washer
Outdoor Features
- Deck
Schools
- Crest View Elementary School
- Centennial Middle School
- Boulder High School
Utilities
- Cooling Available
- Forced Air Heating System
Listing and Financial Details
- Assessor Parcel Number R0087556
Community Details
Overview
- Association fees include common amenities, trash, management
- Wildwood HOA
- Wildwood Subdivision
Recreation
- Park
Ownership History
Purchase Details
Home Financials for this Owner
Home Financials are based on the most recent Mortgage that was taken out on this home.Purchase Details
Home Financials for this Owner
Home Financials are based on the most recent Mortgage that was taken out on this home.Purchase Details
Home Financials for this Owner
Home Financials are based on the most recent Mortgage that was taken out on this home.Purchase Details
Purchase Details
Purchase Details
Similar Homes in Boulder, CO
Home Values in the Area
Average Home Value in this Area
Purchase History
| Date | Type | Sale Price | Title Company |
|---|---|---|---|
| Special Warranty Deed | $1,232,001 | Land Title | |
| Warranty Deed | $575,000 | Fidelity National Title Insu | |
| Warranty Deed | $219,500 | First American Heritage Titl | |
| Warranty Deed | $222,000 | North American Title | |
| Deed | $8,500 | -- | |
| Deed | $105,500 | -- |
Mortgage History
| Date | Status | Loan Amount | Loan Type |
|---|---|---|---|
| Open | $985,600 | New Conventional | |
| Previous Owner | $150,000 | Credit Line Revolving | |
| Previous Owner | $100,000 | Credit Line Revolving | |
| Previous Owner | $417,000 | New Conventional | |
| Previous Owner | $40,000 | Credit Line Revolving | |
| Previous Owner | $25,000 | Credit Line Revolving | |
| Previous Owner | $105,000 | Unknown | |
| Previous Owner | $50,000 | Unknown | |
| Previous Owner | $160,000 | Unknown | |
| Previous Owner | $150,000 | Unknown | |
| Previous Owner | $125,000 | Unknown | |
| Previous Owner | $50,000 | Credit Line Revolving | |
| Previous Owner | $100,000 | No Value Available |
Property History
| Date | Event | Price | Change | Sq Ft Price |
|---|---|---|---|---|
| 05/24/2024 05/24/24 | Sold | $1,232,001 | +2.8% | $616 / Sq Ft |
| 04/15/2024 04/15/24 | For Sale | $1,199,000 | +108.5% | $600 / Sq Ft |
| 05/03/2020 05/03/20 | Off Market | $575,000 | -- | -- |
| 06/06/2013 06/06/13 | Sold | $575,000 | 0.0% | $252 / Sq Ft |
| 05/07/2013 05/07/13 | Pending | -- | -- | -- |
| 03/07/2013 03/07/13 | For Sale | $575,000 | -- | $252 / Sq Ft |
Tax History Compared to Growth
Tax History
| Year | Tax Paid | Tax Assessment Tax Assessment Total Assessment is a certain percentage of the fair market value that is determined by local assessors to be the total taxable value of land and additions on the property. | Land | Improvement |
|---|---|---|---|---|
| 2025 | $6,781 | $72,169 | $33,369 | $38,800 |
| 2024 | $6,781 | $72,169 | $33,369 | $38,800 |
| 2023 | $6,663 | $77,157 | $35,403 | $45,439 |
| 2022 | $5,852 | $62,210 | $28,780 | $33,430 |
| 2021 | $5,584 | $64,000 | $29,608 | $34,392 |
| 2020 | $4,815 | $55,320 | $26,670 | $28,650 |
| 2019 | $4,742 | $55,320 | $26,670 | $28,650 |
| 2018 | $4,293 | $49,514 | $19,800 | $29,714 |
| 2017 | $4,159 | $54,741 | $21,890 | $32,851 |
| 2016 | $3,928 | $45,380 | $18,149 | $27,231 |
| 2015 | $3,720 | $37,404 | $16,875 | $20,529 |
| 2014 | $3,145 | $37,404 | $16,875 | $20,529 |
Agents Affiliated with this Home
-

Seller's Agent in 2024
Michael McCrea
Coldwell Banker Realty-Boulder
(720) 470-3585
3 in this area
28 Total Sales
-
H
Buyer's Agent in 2024
Heather Kirchhoff
-

Seller's Agent in 2013
Mary Huffman
RE/MAX
(303) 902-4842
1 in this area
28 Total Sales
Map
Source: IRES MLS
MLS Number: 1007792
APN: 1463183-25-007
- 1409 Quince Ave
- 1560 Sumac Ave
- 1460 Quince Ave Unit S102
- 4215 Broadway St
- 1580 Redwood Ave
- 1149 Quince Ave
- 1509 Poplar Ave
- 990 Utica Cir
- 1652 Poplar Ave
- 1110 Poplar Ave
- 1780 Redwood Ave
- 950 Quince Ave
- 1801 Redwood Ave
- 1800 Sumac Ave
- 913 Utica Ave
- 1505 Oak Ave
- 3850 Broadway St Unit 24
- 3830 Broadway St Unit 32
- 1170 Violet Ave
- 4157 19th St
