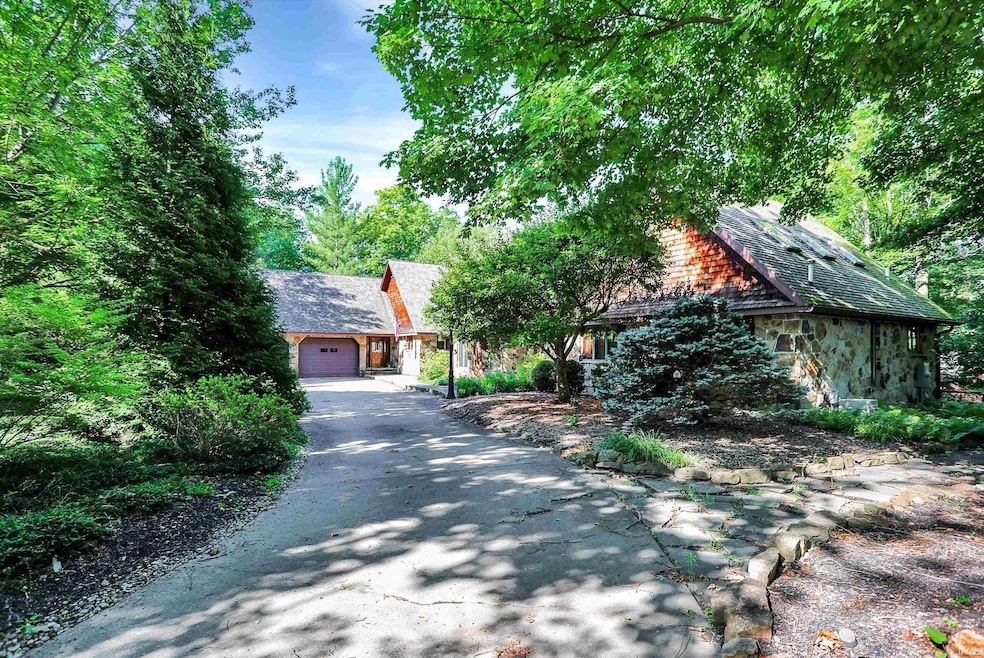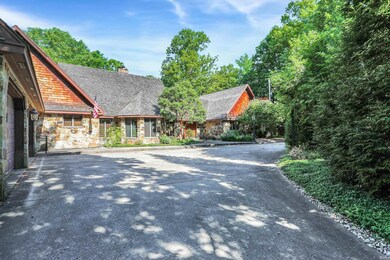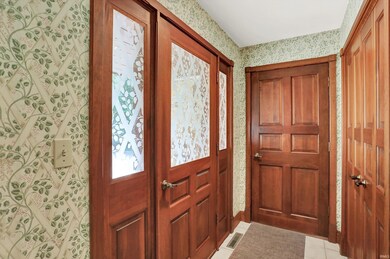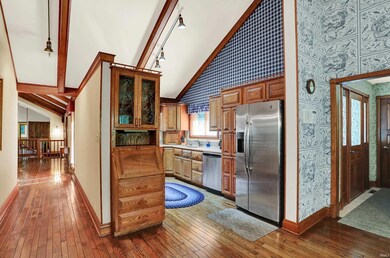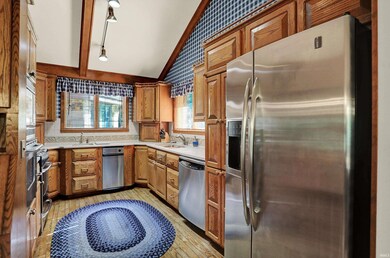
1420 S Valley Forge Rd Bloomington, IN 47401
Covenanter NeighborhoodHighlights
- Primary Bedroom Suite
- 1.5 Acre Lot
- Traditional Architecture
- Binford Elementary School Rated A
- Partially Wooded Lot
- 4-minute walk to Renwick Trail
About This Home
As of July 2024This beautiful estate property is located on 1.5 wooded acres. Professional landscaping adorns this magnificent property located in the heart of the city. There are three bedrooms on the main floor and a large sleeping area on the second level. The full size walk-out basement has room for 1-2 more bedrooms. Also included on the main floor is a large atrium with skylights for all your indoor plants. There is a formal living and dining room, a kitchen dining area, a huge gathering area with Brown County stone fireplace and a lovely office at the front of the dwelling. The primary bedroom is a large, beautiful retreat and doors to the expansive back decking. The primary bathroom includes a circular custom-built sauna/shower combination. The second and third bedrooms share a full bath and have their own laundry room. Upstairs you will delight in the 486sq ft sleeping area for extra bed space and guest overflow. This area can really be anything you can envision but was originally intended as a grandchildren's dormitory. The basement is really a house within in a house with a full kitchen, full bath, extra spacious gathering area, and it walks out into the professionally landscaped backyard. There are several other rooms that have been used as an exercise room, office with a wrapping station, and several storage rooms. There is also a billiards room and pool table is included in the sale. This is a lower level living area and not your average basement due to the abundance of windows and doors to the outside. The property is extensively landscaped with hundreds of bulbs and perennials. The backyard deck and gazebo make for delightful outdoor living and offers wonderful space for entertaining. It is a custom-built beauty of a home and has been well loved and painstakingly maintained. This is a home that qualified buyers need to see. There are limitless possibilities on how you can make this unique dwelling your own special, custom home.
Last Agent to Sell the Property
FC Tucker/Bloomington REALTORS Brokerage Email: julie.davis@homefinder.org

Home Details
Home Type
- Single Family
Est. Annual Taxes
- $10,714
Year Built
- Built in 1986
Lot Details
- 1.5 Acre Lot
- Landscaped
- Corner Lot
- Sloped Lot
- Partially Wooded Lot
- Property is zoned R2 - Residential Medium Lot
Parking
- 2 Car Attached Garage
- Garage Door Opener
- Driveway
- Off-Street Parking
Home Design
- Traditional Architecture
- Poured Concrete
- Shake Roof
- Wood Siding
- Stone Exterior Construction
Interior Spaces
- 1.5-Story Property
- Built-In Features
- Beamed Ceilings
- 2 Fireplaces
- Gas Log Fireplace
- Pocket Doors
- Entrance Foyer
- Great Room
- Formal Dining Room
Kitchen
- Kitchenette
- Eat-In Kitchen
- Electric Oven or Range
- Built-In or Custom Kitchen Cabinets
- Disposal
Flooring
- Wood
- Carpet
- Laminate
- Ceramic Tile
Bedrooms and Bathrooms
- 3 Bedrooms
- Primary Bedroom Suite
- Cedar Closet
- Bathtub with Shower
- Garden Bath
- Separate Shower
Laundry
- Laundry on main level
- Electric Dryer Hookup
Attic
- Storage In Attic
- Pull Down Stairs to Attic
Partially Finished Basement
- Walk-Out Basement
- Basement Fills Entire Space Under The House
- Fireplace in Basement
- 1 Bathroom in Basement
- 5 Bedrooms in Basement
Home Security
- Intercom
- Fire and Smoke Detector
Schools
- Rogers/Binford Elementary School
- Jackson Creek Middle School
- Bloomington South High School
Utilities
- Forced Air Heating and Cooling System
- Heating System Uses Gas
- Cable TV Available
Additional Features
- Covered Deck
- Suburban Location
Community Details
- Ridgemede Subdivision
Listing and Financial Details
- Assessor Parcel Number 53-08-03-400-016.000-009
Ownership History
Purchase Details
Home Financials for this Owner
Home Financials are based on the most recent Mortgage that was taken out on this home.Purchase Details
Purchase Details
Map
Similar Homes in Bloomington, IN
Home Values in the Area
Average Home Value in this Area
Purchase History
| Date | Type | Sale Price | Title Company |
|---|---|---|---|
| Trustee Deed | $650,000 | Trademark Title, Inc. | |
| Interfamily Deed Transfer | -- | None Available | |
| Interfamily Deed Transfer | -- | None Available |
Property History
| Date | Event | Price | Change | Sq Ft Price |
|---|---|---|---|---|
| 07/11/2024 07/11/24 | Sold | $650,000 | -7.1% | $110 / Sq Ft |
| 05/31/2024 05/31/24 | Price Changed | $700,000 | -12.5% | $119 / Sq Ft |
| 05/16/2024 05/16/24 | Price Changed | $800,000 | -11.1% | $136 / Sq Ft |
| 03/25/2024 03/25/24 | Price Changed | $899,999 | -5.3% | $152 / Sq Ft |
| 11/20/2023 11/20/23 | Price Changed | $950,000 | -5.0% | $161 / Sq Ft |
| 10/09/2023 10/09/23 | Price Changed | $1,000,000 | -9.1% | $169 / Sq Ft |
| 08/11/2023 08/11/23 | Price Changed | $1,100,000 | -21.4% | $186 / Sq Ft |
| 07/17/2023 07/17/23 | Price Changed | $1,400,000 | -6.7% | $237 / Sq Ft |
| 06/05/2023 06/05/23 | Price Changed | $1,500,000 | -9.1% | $254 / Sq Ft |
| 05/08/2023 05/08/23 | Price Changed | $1,650,000 | -13.2% | $280 / Sq Ft |
| 04/04/2023 04/04/23 | For Sale | $1,900,000 | -- | $322 / Sq Ft |
Tax History
| Year | Tax Paid | Tax Assessment Tax Assessment Total Assessment is a certain percentage of the fair market value that is determined by local assessors to be the total taxable value of land and additions on the property. | Land | Improvement |
|---|---|---|---|---|
| 2023 | $22,488 | $1,062,700 | $195,500 | $867,200 |
| 2022 | $10,714 | $948,700 | $170,000 | $778,700 |
| 2021 | $8,920 | $835,000 | $160,000 | $675,000 |
| 2020 | $8,327 | $777,100 | $160,000 | $617,100 |
| 2019 | $7,059 | $659,100 | $42,000 | $617,100 |
| 2018 | $7,083 | $659,300 | $42,000 | $617,300 |
| 2017 | $7,001 | $650,100 | $42,000 | $608,100 |
| 2016 | $7,180 | $666,000 | $42,000 | $624,000 |
| 2014 | $6,999 | $646,200 | $42,000 | $604,200 |
Source: Indiana Regional MLS
MLS Number: 202309912
APN: 53-08-03-400-016.000-009
- 1502 S Hathaway Ct Unit 22
- 1227 S Pickwick Point
- 2435 E Cathcart St
- 1590 S Renwick Blvd
- 1600 S Hathaway Ct
- 1610 S Hathaway Ct
- 1607 S Renwick Blvd
- 1619 S Renwick Blvd
- 2202 E Cape Cod Dr
- 1620 S Hathaway Ct Unit 37
- 2238 E Cape Cod Dr
- 1600 S Ira St
- 1630 S Hathaway Ct
- 1606 S Ira St
- 1550 S Piazza Dr
- 2228 E Cape Cod Dr
- 1318 S College Mall Rd
- 1336 S College Mall Rd
- 2120 E Arden Dr
- 2632 E Covenanter Ct
