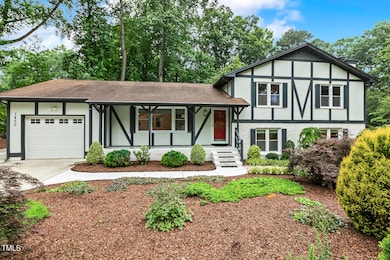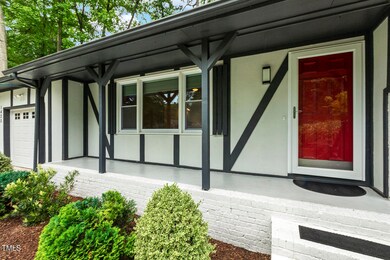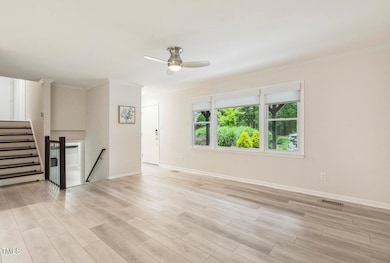
1420 Seabrook Ave Cary, NC 27511
South Cary NeighborhoodEstimated payment $3,413/month
Highlights
- Concierge
- Open Floorplan
- Sun or Florida Room
- Farmington Woods Elementary Rated A
- Traditional Architecture
- Corner Lot
About This Home
Beautifully updated and move-in ready, this home sits on a lush, landscaped lot in one of Cary's most desirable locations! The light-filled, open floor plan offers great flow and flexibility. Enjoy a spacious living room with a scenic view, an open dining area, and a dream kitchen complete with a gas stove. The sunroom provides the perfect flex space for a home office, playroom, or cozy reading nook. Downstairs, the converted family room now serves as an impressive primary suite—featuring a masonry fireplace, heated floors, wet bar, custom walk-in closet, and a stunning renovated bath. Upstairs, you'll find a second primary suite with its own updated bath, plus two additional generous bedrooms and a hall bath. Additional features include a whole-house water filtration system, tankless water heater, and all appliances included. Enjoy the peaceful privacy of the back deck, and the convenience of an oversized 1-car garage plus a parking pad. Community pool and clubhouse. All just minutes from Fenton and downtown Cary. A Must See!!
Home Details
Home Type
- Single Family
Est. Annual Taxes
- $3,710
Year Built
- Built in 1977
Lot Details
- 0.29 Acre Lot
- Wood Fence
- Back Yard Fenced
- Landscaped
- Corner Lot
HOA Fees
- $53 Monthly HOA Fees
Parking
- 1 Car Attached Garage
- Parking Pad
- Front Facing Garage
- Garage Door Opener
- 1 Open Parking Space
Home Design
- Traditional Architecture
- Brick Exterior Construction
- Block Foundation
- Slab Foundation
- Shingle Roof
- Lead Paint Disclosure
Interior Spaces
- Multi-Level Property
- Open Floorplan
- Bar Fridge
- Crown Molding
- Smooth Ceilings
- Ceiling Fan
- Insulated Windows
- Blinds
- Family Room
- Dining Room
- Sun or Florida Room
- Utility Room
- Washer and Dryer
- Smart Locks
Kitchen
- Gas Range
- Microwave
- Dishwasher
- Stainless Steel Appliances
- Granite Countertops
- Disposal
Flooring
- Tile
- Luxury Vinyl Tile
Bedrooms and Bathrooms
- 4 Bedrooms
- Walk-In Closet
- 3 Full Bathrooms
- Double Vanity
Finished Basement
- Walk-Out Basement
- Partial Basement
- Natural lighting in basement
Schools
- Farmington Woods Elementary School
- East Cary Middle School
- Cary High School
Utilities
- Forced Air Heating and Cooling System
- Heating System Uses Natural Gas
- Tankless Water Heater
- Water Purifier is Owned
Additional Features
- Smart Technology
- Rain Barrels or Cisterns
Listing and Financial Details
- Assessor Parcel Number 0763.20-91-8215 0096105
Community Details
Overview
- Association fees include ground maintenance
- Cas Inc. Association, Phone Number (910) 295-3791
- Pirates Cove Subdivision
Amenities
- Concierge
Recreation
- Community Pool
Map
Home Values in the Area
Average Home Value in this Area
Tax History
| Year | Tax Paid | Tax Assessment Tax Assessment Total Assessment is a certain percentage of the fair market value that is determined by local assessors to be the total taxable value of land and additions on the property. | Land | Improvement |
|---|---|---|---|---|
| 2024 | $3,710 | $440,105 | $230,000 | $210,105 |
| 2023 | $2,920 | $289,403 | $135,000 | $154,403 |
| 2022 | $2,811 | $289,403 | $135,000 | $154,403 |
| 2021 | $2,755 | $289,403 | $135,000 | $154,403 |
| 2020 | $2,769 | $289,403 | $135,000 | $154,403 |
| 2019 | $2,522 | $233,675 | $100,000 | $133,675 |
| 2018 | $2,367 | $233,675 | $100,000 | $133,675 |
| 2017 | $2,275 | $233,675 | $100,000 | $133,675 |
| 2016 | $2,241 | $233,675 | $100,000 | $133,675 |
| 2015 | $2,024 | $203,548 | $80,000 | $123,548 |
| 2014 | -- | $203,548 | $80,000 | $123,548 |
Property History
| Date | Event | Price | Change | Sq Ft Price |
|---|---|---|---|---|
| 05/29/2025 05/29/25 | For Sale | $575,000 | -- | $268 / Sq Ft |
Purchase History
| Date | Type | Sale Price | Title Company |
|---|---|---|---|
| Interfamily Deed Transfer | -- | None Available | |
| Warranty Deed | $148,500 | -- |
Mortgage History
| Date | Status | Loan Amount | Loan Type |
|---|---|---|---|
| Open | $60,000 | Credit Line Revolving | |
| Closed | $125,852 | New Conventional | |
| Closed | $144,000 | New Conventional | |
| Closed | $151,378 | VA | |
| Previous Owner | $28,361 | Stand Alone Second |
Similar Homes in the area
Source: Doorify MLS
MLS Number: 10099260
APN: 0763.20-91-8215-000
- 1420 Seabrook Ave
- 310 Bay Dr
- 1536 Dirkson Ct
- 145 Brannigan Place
- 1321 Bloomingdale Dr
- 208 Lawrence Rd
- 1221 Renshaw Ct
- 118 Benedum Place
- 108 Farren Ct
- 1613 Bulon Dr
- 310 Heidinger Dr
- 3322 Wellington Ridge Loop
- 312 Heidinger Dr
- 2621 Wellington Ridge Loop Unit 23
- 902 Vickie Dr
- 1301 Doylin Dr
- 111 Catherwood Place
- 1200 Collington Dr
- 521 Renshaw Ct
- 2421 Stephens Rd






