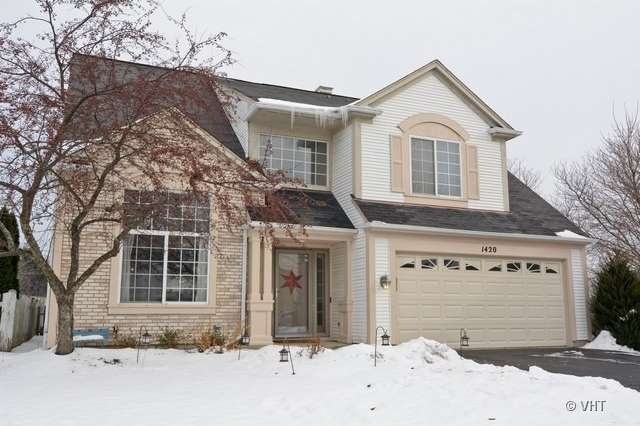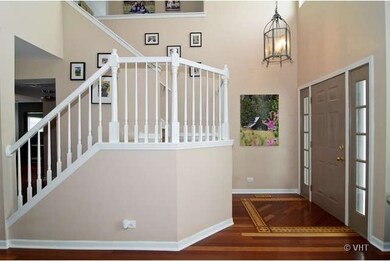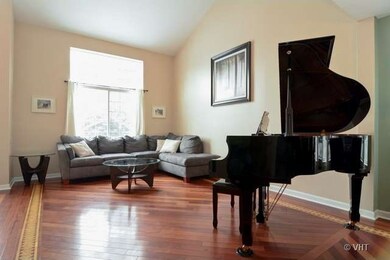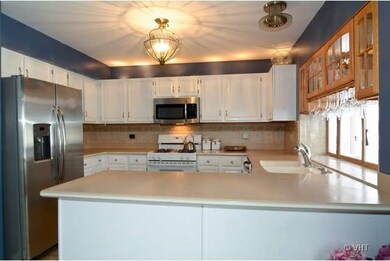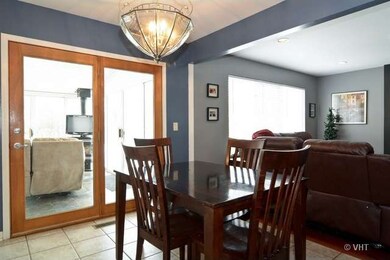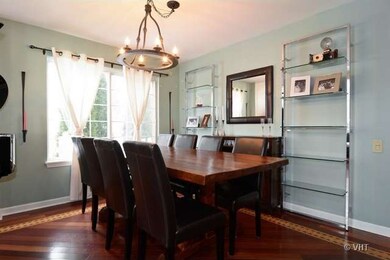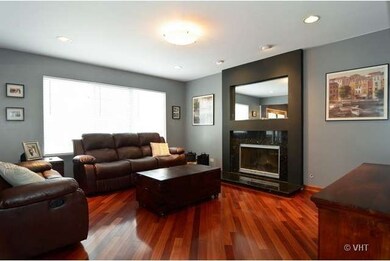
1420 Snow Drift Cir Bartlett, IL 60103
Estimated Value: $419,000 - $477,000
Highlights
- Spa
- Landscaped Professionally
- Vaulted Ceiling
- South Elgin High School Rated A-
- Contemporary Architecture
- Wood Flooring
About This Home
As of March 2014WONDERFUL 4 BR HOME IN CUL-DE-SAC. LIGHT AND BRIGHT VAULTED LIVING ROOM W/ A FULL WALL OF WINDOWS. FORMAL DINING ROOM. INLAID HARDWOOD FLOORS ON 1ST FLOOR. SPACIOUS KITCHEN ADJACENT TO FAM RM W/FIREPL. HEATED FLORIDA ROOM W/ HOT TUB. LARGE FENCED YARD HAS WATER FEATURE W/BRIDGE. PATIO W/VINTAGE CHICAGO COBBLESTONE FIREPLACE AND B/I GAS GRILL. MASTER BEDROOM HAS WALK IN CLOSET+ WHIRLPOOL BATH.**1 YEAR HOME WARRANTY**
Last Agent to Sell the Property
Baird & Warner License #475088998 Listed on: 12/21/2013

Last Buyer's Agent
Joseph Salvato
Executive Realty Group LLC License #475103001
Home Details
Home Type
- Single Family
Est. Annual Taxes
- $9,659
Year Built
- 1994
Lot Details
- Cul-De-Sac
- Fenced Yard
- Landscaped Professionally
Parking
- Attached Garage
- Garage Transmitter
- Garage Door Opener
- Driveway
- Parking Included in Price
- Garage Is Owned
Home Design
- Contemporary Architecture
- Slab Foundation
- Asphalt Shingled Roof
- Vinyl Siding
Interior Spaces
- Vaulted Ceiling
- Skylights
- Wood Burning Fireplace
- Heatilator
- Fireplace With Gas Starter
- Electric Fireplace
- Heated Sun or Florida Room
- First Floor Utility Room
- Wood Flooring
Kitchen
- Breakfast Bar
- Walk-In Pantry
- Oven or Range
- Microwave
- Dishwasher
- Disposal
Bedrooms and Bathrooms
- Primary Bathroom is a Full Bathroom
- Dual Sinks
- Whirlpool Bathtub
Outdoor Features
- Spa
- Patio
- Fire Pit
Utilities
- Forced Air Heating and Cooling System
- Heating System Uses Gas
Listing and Financial Details
- Homeowner Tax Exemptions
Ownership History
Purchase Details
Home Financials for this Owner
Home Financials are based on the most recent Mortgage that was taken out on this home.Purchase Details
Home Financials for this Owner
Home Financials are based on the most recent Mortgage that was taken out on this home.Purchase Details
Purchase Details
Home Financials for this Owner
Home Financials are based on the most recent Mortgage that was taken out on this home.Purchase Details
Home Financials for this Owner
Home Financials are based on the most recent Mortgage that was taken out on this home.Purchase Details
Home Financials for this Owner
Home Financials are based on the most recent Mortgage that was taken out on this home.Similar Homes in the area
Home Values in the Area
Average Home Value in this Area
Purchase History
| Date | Buyer | Sale Price | Title Company |
|---|---|---|---|
| Buckner Jeffery | $262,500 | Stewart Title Company | |
| Herron Sean P | $320,000 | Ctic | |
| West Suburban Bank | -- | None Available | |
| Rippel Christopher M | -- | -- | |
| Rippel Christopher | $227,000 | -- | |
| Barbaccia Rodolfo D | $175,000 | Intercounty Title |
Mortgage History
| Date | Status | Borrower | Loan Amount |
|---|---|---|---|
| Open | Buckner Jeffery | $52,000 | |
| Open | Buckner Jeffery | $252,034 | |
| Closed | Buckner Jeffery | $257,071 | |
| Closed | Buckner Jeffrey | $256,620 | |
| Previous Owner | Buckner Jeffery | $257,744 | |
| Previous Owner | Herron Sean P | $250,000 | |
| Previous Owner | Herron Sean P | $32,000 | |
| Previous Owner | Herron Sean P | $256,000 | |
| Previous Owner | Rippel Christopher | $199,000 | |
| Previous Owner | Rippel Christopher M | $30,000 | |
| Previous Owner | Rippel Christopher M | $205,000 | |
| Previous Owner | Rippel Christopher | $207,000 | |
| Previous Owner | Barbaccia Rodolfo D | $166,200 |
Property History
| Date | Event | Price | Change | Sq Ft Price |
|---|---|---|---|---|
| 03/26/2014 03/26/14 | Sold | $262,500 | -6.2% | $119 / Sq Ft |
| 02/14/2014 02/14/14 | Pending | -- | -- | -- |
| 12/21/2013 12/21/13 | For Sale | $279,900 | -- | $127 / Sq Ft |
Tax History Compared to Growth
Tax History
| Year | Tax Paid | Tax Assessment Tax Assessment Total Assessment is a certain percentage of the fair market value that is determined by local assessors to be the total taxable value of land and additions on the property. | Land | Improvement |
|---|---|---|---|---|
| 2024 | $9,659 | $35,000 | $8,925 | $26,075 |
| 2023 | $9,659 | $35,000 | $8,925 | $26,075 |
| 2022 | $9,659 | $35,000 | $8,925 | $26,075 |
| 2021 | $8,662 | $26,640 | $7,875 | $18,765 |
| 2020 | $8,630 | $26,640 | $7,875 | $18,765 |
| 2019 | $8,582 | $29,601 | $7,875 | $21,726 |
| 2018 | $7,473 | $24,341 | $6,825 | $17,516 |
| 2017 | $7,717 | $25,333 | $6,825 | $18,508 |
| 2016 | $8,313 | $25,333 | $6,825 | $18,508 |
| 2015 | $8,489 | $23,934 | $6,037 | $17,897 |
| 2014 | $7,482 | $23,934 | $6,037 | $17,897 |
| 2013 | $7,174 | $23,934 | $6,037 | $17,897 |
Agents Affiliated with this Home
-
Carol Paruch

Seller's Agent in 2014
Carol Paruch
Baird Warner
(847) 923-6944
37 Total Sales
-
J
Buyer's Agent in 2014
Joseph Salvato
Executive Realty Group LLC
Map
Source: Midwest Real Estate Data (MRED)
MLS Number: MRD08506849
APN: 06-28-303-033-0000
- 434 Summersweet Ln
- 1827 Golf View Dr
- 1835 Golf View Dr
- 1287 Silk Oak Ln
- 1277 Silk Oak Ln
- 534 Philip Dr
- 1276 Wild Tulip Cir
- 1246 Wild Tulip Cir
- 1264 Wild Tulip Cir
- 1270 Wild Tulip Cir
- 1383 Wild Tulip Cir
- 1390 Wild Tulip Cir
- 1601 Spaulding Rd Unit 506
- 1239 Wild Tulip Cir
- 1244 Wild Tulip Ct
- 1304 Wild Tulip Ct
- 1234 Wild Tulip Cir
- 1255 Wild Tulip Ct
- 1215 Wild Tulip Ct
- 1228 Wild Tulip Cir
- 1420 Snow Drift Cir
- 1424 Snow Drift Cir
- 441 Snow Drift Cir
- 1428 Snow Drift Cir
- 437 Snow Drift Cir
- 444 Smoketree Ln
- 1432 Snow Drift Cir
- 448 Smoketree Ln
- 1813 Golf View Dr
- 440 Smoketree Ln
- 433 Snow Drift Cir
- 452 Smoketree Ln
- 1811 Golf View Dr
- 1815 Golf View Dr Unit 1
- 436 Smoketree Ln
- 456 Smoketree Ln
- 1817 Golf View Dr Unit 1
- 1436 Snow Drift Cir
- 1819 Golf View Dr Unit 1
- 432 Smoketree Ln
