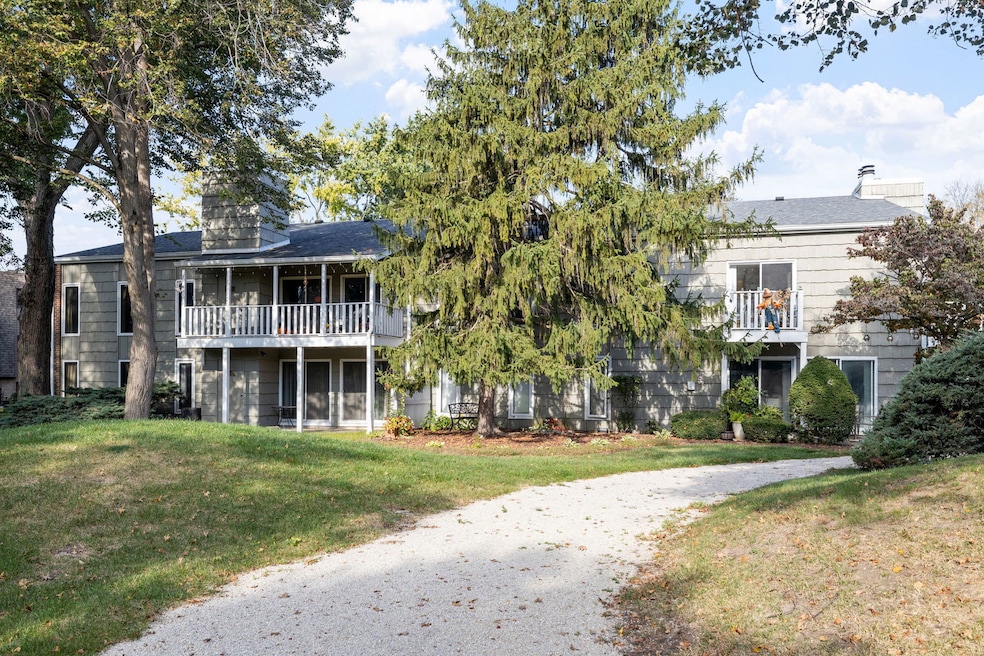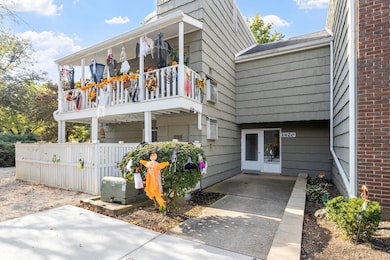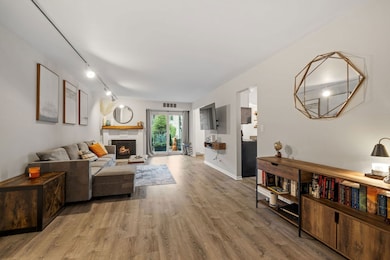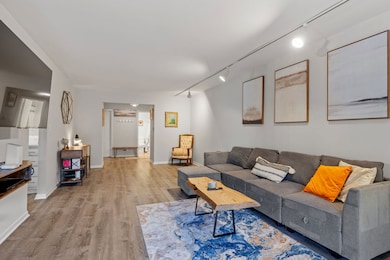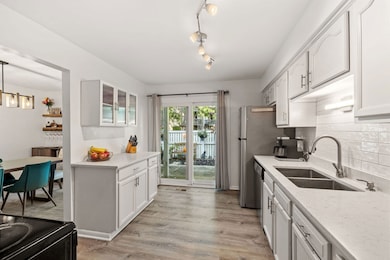1420 Stonebridge Trail Unit 1-3 Wheaton, IL 60189
West Wheaton NeighborhoodEstimated payment $2,237/month
Highlights
- Popular Property
- Main Floor Bedroom
- Stainless Steel Appliances
- Madison Elementary School Rated A
- Formal Dining Room
- Building Patio
About This Home
SELLERS ARE OFFERING A HOME WARRANTY FOR ADDED PEACE OF MIND AND A $1,000 CARPET CREDIT FOR THE PRIMARY BEDROOM. Inviting first-floor condo offering the perfect mix of comfort and convenience! Enjoy easy access with no stairs and a bright open layout. This freshly painted condo offers many updates including an updated kitchen with quartz countertops, stainless steel appliances, and subway tile backsplash. Additional cabinets have been added for extra storage and countertop space. The living room centerpiece-a fireplace updated with new tile and a custom mantle, adds warmth and charm to the space. The primary bathroom features an updated shower and modern vanity. New LVP flooring throughout. Three sliding doors open to an L-shaped patio, creating two separate outdoor areas offering flexible options for seating, dining, and outdoor enjoyment. Unique opportunity: this is the only unit in the building featuring IN-UNIT LAUNDRY. Monthly assessments include gas, water, waste, exterior maintenance, lawn care, snow removal, and yearly pest control. Enjoy long, hot showers, wash those clothes whenever you need, and light a fire every night during those chilly winter months, all without the worry of rising water or gas costs. Additional features include a one car garage and two storage spaces. Newer roof and HWH (communal).
Property Details
Home Type
- Condominium
Est. Annual Taxes
- $3,754
Year Built
- Built in 1973
HOA Fees
- $630 Monthly HOA Fees
Parking
- 1 Car Garage
- Driveway
- Parking Included in Price
Home Design
- Entry on the 1st floor
- Brick Exterior Construction
Interior Spaces
- 1,174 Sq Ft Home
- 2-Story Property
- Gas Log Fireplace
- Window Treatments
- Window Screens
- Entrance Foyer
- Family Room
- Living Room with Fireplace
- Formal Dining Room
- Storage
Kitchen
- Range
- Dishwasher
- Stainless Steel Appliances
- Disposal
Flooring
- Carpet
- Vinyl
Bedrooms and Bathrooms
- 2 Bedrooms
- 2 Potential Bedrooms
- Main Floor Bedroom
- Bathroom on Main Level
- 2 Full Bathrooms
- Separate Shower
Laundry
- Laundry Room
- Laundry in multiple locations
- Dryer
- Washer
Schools
- Madison Elementary School
- Edison Middle School
- Wheaton Warrenville South H S High School
Utilities
- Forced Air Heating and Cooling System
- Heating System Uses Natural Gas
- 100 Amp Service
Additional Features
- Patio
- Privacy Fence
Listing and Financial Details
- Homeowner Tax Exemptions
Community Details
Overview
- Association fees include water, gas, parking, insurance, exterior maintenance, lawn care, scavenger, snow removal
- 8 Units
- Ashley Bonick Association, Phone Number (630) 653-7782
- The Streams Subdivision
- Property managed by Association Partners
Amenities
- Building Patio
- Coin Laundry
- Community Storage Space
Pet Policy
- Dogs and Cats Allowed
Security
- Resident Manager or Management On Site
Map
Home Values in the Area
Average Home Value in this Area
Tax History
| Year | Tax Paid | Tax Assessment Tax Assessment Total Assessment is a certain percentage of the fair market value that is determined by local assessors to be the total taxable value of land and additions on the property. | Land | Improvement |
|---|---|---|---|---|
| 2024 | $3,754 | $66,085 | $5,323 | $60,762 |
| 2023 | $3,580 | $60,830 | $4,900 | $55,930 |
| 2022 | $2,872 | $47,350 | $4,990 | $42,360 |
| 2021 | $1,839 | $46,220 | $4,870 | $41,350 |
| 2020 | $1,851 | $45,780 | $4,820 | $40,960 |
| 2019 | $1,860 | $44,570 | $4,690 | $39,880 |
| 2018 | $1,882 | $40,790 | $4,290 | $36,500 |
| 2017 | $1,928 | $36,900 | $3,880 | $33,020 |
| 2016 | $1,873 | $35,420 | $3,720 | $31,700 |
| 2015 | $2,222 | $33,790 | $3,550 | $30,240 |
| 2014 | $2,745 | $39,750 | $4,170 | $35,580 |
| 2013 | $2,676 | $39,870 | $4,180 | $35,690 |
Property History
| Date | Event | Price | List to Sale | Price per Sq Ft | Prior Sale |
|---|---|---|---|---|---|
| 11/08/2025 11/08/25 | For Sale | $245,000 | +60.2% | $209 / Sq Ft | |
| 01/03/2022 01/03/22 | Sold | $152,900 | -1.3% | $130 / Sq Ft | View Prior Sale |
| 11/18/2021 11/18/21 | Pending | -- | -- | -- | |
| 11/09/2021 11/09/21 | For Sale | $154,900 | +23.9% | $132 / Sq Ft | |
| 06/16/2015 06/16/15 | Sold | $125,000 | -3.8% | $106 / Sq Ft | View Prior Sale |
| 05/02/2015 05/02/15 | Pending | -- | -- | -- | |
| 04/22/2015 04/22/15 | Price Changed | $130,000 | -1.5% | $111 / Sq Ft | |
| 04/08/2015 04/08/15 | For Sale | $132,000 | -- | $112 / Sq Ft |
Purchase History
| Date | Type | Sale Price | Title Company |
|---|---|---|---|
| Warranty Deed | $153,000 | North American Title Company | |
| Warranty Deed | $125,000 | Attorneys Title Guaranty Fun | |
| Sheriffs Deed | -- | None Available | |
| Executors Deed | $171,000 | Ticor Title | |
| Warranty Deed | $108,500 | -- | |
| Trustee Deed | $86,000 | -- |
Mortgage History
| Date | Status | Loan Amount | Loan Type |
|---|---|---|---|
| Open | $145,255 | New Conventional | |
| Previous Owner | $81,700 | No Value Available |
Source: Midwest Real Estate Data (MRED)
MLS Number: 12514166
APN: 05-19-413-001
- 1310 Yorkshire Woods Ct
- 1477 S County Farm Rd Unit 23F
- 2088 Creekside Dr
- 1521 S County Farm Rd Unit 1-1
- 2042 Wexford Cir
- 1970 Wexford Cir
- 1S710 Shaffner Rd
- 1S728 Shaffner Rd
- 1223 Westhaven Dr
- 27W041 Walz Way
- 1601 W Wiesbrook Rd
- 27W020 Walz Way
- 1519 Foothill Dr
- 1s050 Shaffner Rd
- 2059 W Roosevelt Rd
- 1785 Grosvenor Cir Unit A
- 904 Dartmouth Dr
- Lot 1 Foothill Dr
- 615 Polo Dr
- 0S732 Myrtle St
- 1460 Stonebridge Cir Unit G9
- 1588 Burr Oak Ct Unit B
- 1542 Orchard Rd Unit ID1285079P
- 1555 Orchard Rd Unit ID1285042P
- 1745 Ennis Ln Unit 89A
- 702-714 W Roosevelt Rd
- 427 Delles Rd
- 212 N Knollwood Dr
- 2-6 Wheaton Center
- 518 W Wesley St
- 302 W Liberty Dr Unit 202
- 0S080 Winfield Rd
- 447 Chopin Ct Unit 447
- 425 Chopin Ct Unit 425
- 419 Chopin Ct Unit 419
- 116 N Main St Unit 5
- 116 N Main St Unit 3
- 240 Brahms Ct Unit 240
- 244 Brahms Ct Unit 244
- 408 Mozart Ct Unit 408
