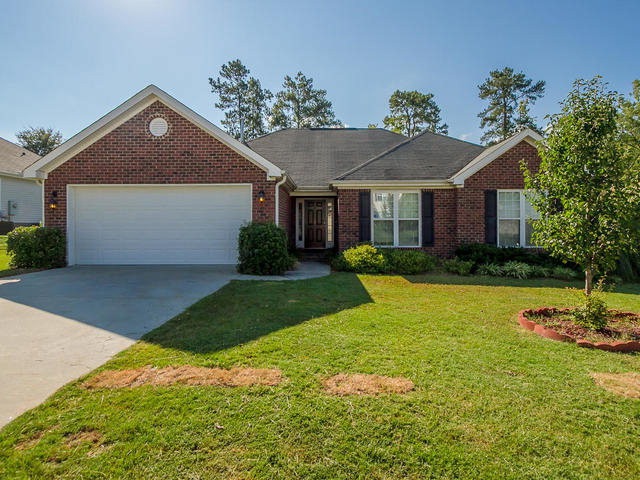1420 Summit Way Grovetown, GA 30813
Highlights
- Newly Painted Property
- Ranch Style House
- Great Room with Fireplace
- Baker Place Elementary School Rated A
- Wood Flooring
- Covered patio or porch
About This Home
As of November 2016LIKE NEW RANCH 4 bedroom 2 bath brick ranch with a two car garage, screened in back porch, privacy fence and a nice flat back yard. Inside Features include blinds on all windows, hardwood floors in the foyer, hall way, great room and formal dining room. Plus a Cozy Gas fireplace, plenty of windows to bring in natural light, a eat in kitchen and lots of counter space. The master is spacious to include a vaulted ceiling, walk in closet, garden tub, separate shower and his and her sinks. Fresh Paint in the kitchen, formal dining room and 2nd bath. BEDROOMS ARE GETTING NEW CARPET & KITCHEN IS GETTING NEW FLOORING AS WELL.
Last Buyer's Agent
Kathy Berry
Better Homes & Gardens Executive Partners License #280057

Home Details
Home Type
- Single Family
Est. Annual Taxes
- $2,805
Year Built
- Built in 2006 | Remodeled
Lot Details
- Privacy Fence
- Fenced
- Landscaped
- Front and Back Yard Sprinklers
Parking
- 2 Car Attached Garage
Home Design
- Ranch Style House
- Newly Painted Property
- Brick Exterior Construction
- Slab Foundation
- Composition Roof
- Vinyl Siding
Interior Spaces
- 1,838 Sq Ft Home
- Ceiling Fan
- Gas Log Fireplace
- Blinds
- Entrance Foyer
- Great Room with Fireplace
- Family Room
- Living Room
- Breakfast Room
- Dining Room
- Pull Down Stairs to Attic
- Laundry Room
Kitchen
- Eat-In Kitchen
- Electric Range
- Built-In Microwave
- Dishwasher
- Disposal
Flooring
- Wood
- Carpet
- Vinyl
Bedrooms and Bathrooms
- 4 Bedrooms
- Walk-In Closet
- 2 Full Bathrooms
- Primary bathroom on main floor
- Garden Bath
Home Security
- Home Security System
- Fire and Smoke Detector
Outdoor Features
- Covered patio or porch
Schools
- Baker Place Elementary School
- Columbia Middle School
- Grovetown High School
Utilities
- Forced Air Heating and Cooling System
- Heating System Uses Natural Gas
Community Details
- Property has a Home Owners Association
- Chamblin Ridge Subdivision
Listing and Financial Details
- Tax Lot 24
- Assessor Parcel Number 061-1140
Ownership History
Purchase Details
Home Financials for this Owner
Home Financials are based on the most recent Mortgage that was taken out on this home.Purchase Details
Home Financials for this Owner
Home Financials are based on the most recent Mortgage that was taken out on this home.Map
Home Values in the Area
Average Home Value in this Area
Purchase History
| Date | Type | Sale Price | Title Company |
|---|---|---|---|
| Warranty Deed | $162,500 | -- | |
| Deed | $175,000 | -- |
Mortgage History
| Date | Status | Loan Amount | Loan Type |
|---|---|---|---|
| Open | $151,098 | FHA | |
| Previous Owner | $174,880 | No Value Available | |
| Previous Owner | $172,296 | No Value Available |
Property History
| Date | Event | Price | Change | Sq Ft Price |
|---|---|---|---|---|
| 11/21/2016 11/21/16 | Sold | $162,500 | -1.5% | $88 / Sq Ft |
| 10/23/2016 10/23/16 | Pending | -- | -- | -- |
| 08/23/2016 08/23/16 | For Sale | $165,000 | -- | $90 / Sq Ft |
Tax History
| Year | Tax Paid | Tax Assessment Tax Assessment Total Assessment is a certain percentage of the fair market value that is determined by local assessors to be the total taxable value of land and additions on the property. | Land | Improvement |
|---|---|---|---|---|
| 2024 | $2,805 | $109,930 | $21,204 | $88,726 |
| 2023 | $2,805 | $106,099 | $19,804 | $86,295 |
| 2022 | $2,438 | $91,557 | $18,004 | $73,553 |
| 2021 | $2,269 | $81,288 | $16,404 | $64,884 |
| 2020 | $2,175 | $76,218 | $14,604 | $61,614 |
| 2019 | $2,098 | $73,433 | $15,204 | $58,229 |
| 2018 | $2,041 | $71,150 | $13,804 | $57,346 |
| 2017 | $1,876 | $65,000 | $14,504 | $50,496 |
| 2016 | $1,894 | $68,075 | $16,180 | $51,895 |
| 2015 | $1,830 | $65,582 | $16,180 | $49,402 |
| 2014 | $1,719 | $60,698 | $12,980 | $47,718 |
Source: REALTORS® of Greater Augusta
MLS Number: 404001
APN: 061-1140
- 543 Cranberry Cir
- 752 Keyes Dr
- 501 Cranberry Cir
- 610 Creek Bottom Trail
- 4908 Creek Bottom Ct
- 863 Westlawn Dr
- 855 Westlawn Dr
- 2130 Sylvan Lake Dr
- 419 Millwater Ct
- 2028 Sylvan Lake Dr
- 402 Saterlee Ct
- 868 Herrington Dr
- 2038 Shoreline Dr
- 1943 Shoreline Dr
- 304 Faldo Ct
- 3833 Berkshire Way
- 1116 Jolly Ln
- 5360 Nikki Way
- 1128 Jolly Ln
- 251 Wentworth Place
