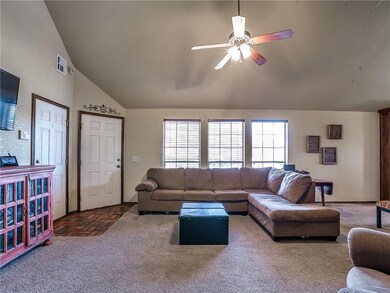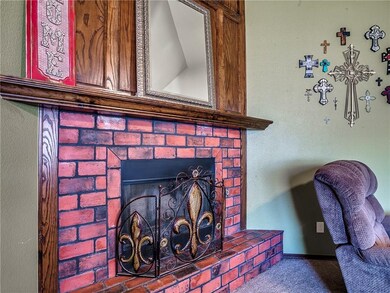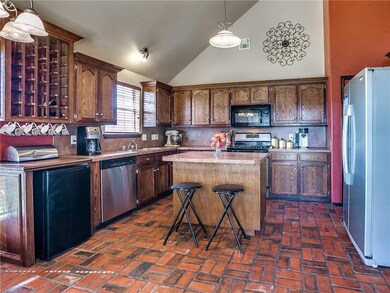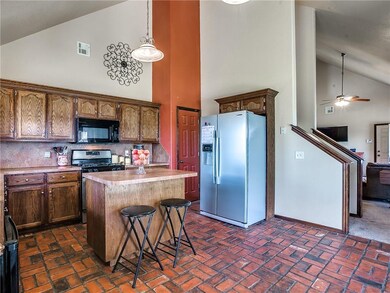
1420 SW 24th St Moore, OK 73170
Oakridge-Southmoore NeighborhoodHighlights
- Loft
- Covered patio or porch
- Interior Lot
- Briarwood Elementary School Rated A
- 2 Car Attached Garage
- 3-minute walk to Westmoore Trails Park
About This Home
As of October 2020This beautiful 3 bedroom, 3 full baths, and 2-car garage! Living area is complimented by soaring vaulted ceiling and fireplace that has wood mantel that reaches to the ceiling. Living space has 3 large windows to let in plenty of natural light. Kitchen is equipped with a gas stove, center island, and pantry to provide excess storage! Kitchen has brick flooring that gives it a warm feel. Master Suite is tucked away in the rear of the home for privacy. Master bath has his and her sinks, a nice massaging shower, and walk-in closet! The 2nd downstairs bedroom can easily be used as a study/office. Upstairs is a spacious bedroom that could also be used as a game room or fitness room and includes a closet and a full bath. Outside, enjoy the large yard with outdoor storm shelter that seats 6-8 people. New roof and A/C done in 2013. Come check out this wonderful home that is conveniently located in Moore schools, shopping, and I-35 to get you anywhere fast! SELLER IS MOTIVATED!
Last Agent to Sell the Property
Eric Jamison
KW Summit Listed on: 10/03/2018
Home Details
Home Type
- Single Family
Est. Annual Taxes
- $2,440
Year Built
- Built in 2004
Lot Details
- 6,534 Sq Ft Lot
- North Facing Home
- Interior Lot
Parking
- 2 Car Attached Garage
Home Design
- Slab Foundation
- Frame Construction
- Composition Roof
Interior Spaces
- 1,634 Sq Ft Home
- 1.5-Story Property
- Metal Fireplace
- Loft
Kitchen
- Electric Oven
- Gas Range
- Microwave
- Dishwasher
- Disposal
Flooring
- Brick
- Carpet
- Tile
Bedrooms and Bathrooms
- 3 Bedrooms
- Possible Extra Bedroom
- 3 Full Bathrooms
Home Security
- Home Security System
- Fire and Smoke Detector
Outdoor Features
- Covered patio or porch
Schools
- Briarwood Elementary School
- Southridge JHS Middle School
- Southmoore High School
Utilities
- Central Heating and Cooling System
- Cable TV Available
Listing and Financial Details
- Legal Lot and Block 16B / 42
Ownership History
Purchase Details
Home Financials for this Owner
Home Financials are based on the most recent Mortgage that was taken out on this home.Purchase Details
Home Financials for this Owner
Home Financials are based on the most recent Mortgage that was taken out on this home.Purchase Details
Home Financials for this Owner
Home Financials are based on the most recent Mortgage that was taken out on this home.Purchase Details
Home Financials for this Owner
Home Financials are based on the most recent Mortgage that was taken out on this home.Purchase Details
Home Financials for this Owner
Home Financials are based on the most recent Mortgage that was taken out on this home.Purchase Details
Similar Homes in the area
Home Values in the Area
Average Home Value in this Area
Purchase History
| Date | Type | Sale Price | Title Company |
|---|---|---|---|
| Warranty Deed | $252,000 | American Eagle | |
| Warranty Deed | $252,000 | American Eagle | |
| Warranty Deed | $168,000 | American Eagle Title Group | |
| Warranty Deed | $150,000 | American Eagle Title Group | |
| Warranty Deed | $132,000 | Fa | |
| Warranty Deed | $112,500 | -- |
Mortgage History
| Date | Status | Loan Amount | Loan Type |
|---|---|---|---|
| Open | $164,957 | FHA | |
| Previous Owner | $137,362 | FHA | |
| Previous Owner | $15,927 | Commercial | |
| Previous Owner | $124,305 | FHA | |
| Previous Owner | $131,036 | FHA |
Property History
| Date | Event | Price | Change | Sq Ft Price |
|---|---|---|---|---|
| 10/16/2020 10/16/20 | Sold | $168,000 | -4.0% | $103 / Sq Ft |
| 09/10/2020 09/10/20 | Pending | -- | -- | -- |
| 09/03/2020 09/03/20 | For Sale | $175,000 | +16.7% | $107 / Sq Ft |
| 01/15/2019 01/15/19 | Sold | $150,000 | -9.1% | $92 / Sq Ft |
| 12/04/2018 12/04/18 | Pending | -- | -- | -- |
| 10/03/2018 10/03/18 | For Sale | $165,000 | -- | $101 / Sq Ft |
Tax History Compared to Growth
Tax History
| Year | Tax Paid | Tax Assessment Tax Assessment Total Assessment is a certain percentage of the fair market value that is determined by local assessors to be the total taxable value of land and additions on the property. | Land | Improvement |
|---|---|---|---|---|
| 2024 | $2,440 | $21,117 | $3,126 | $17,991 |
| 2023 | $2,377 | $20,502 | $2,914 | $17,588 |
| 2022 | $2,338 | $19,905 | $3,323 | $16,582 |
| 2021 | $2,402 | $19,325 | $3,990 | $15,335 |
| 2020 | $2,237 | $17,984 | $1,980 | $16,004 |
| 2019 | $1,968 | $15,541 | $1,800 | $13,741 |
| 2018 | $1,969 | $15,541 | $1,800 | $13,741 |
| 2017 | $1,979 | $15,541 | $0 | $0 |
| 2016 | $1,993 | $15,541 | $1,800 | $13,741 |
| 2015 | $1,751 | $15,093 | $1,795 | $13,298 |
| 2014 | $1,792 | $15,093 | $1,795 | $13,298 |
Agents Affiliated with this Home
-
P
Seller's Agent in 2020
Patricia Chan
Epic Real Estate
-
Larry Chan

Seller Co-Listing Agent in 2020
Larry Chan
Wise Oak Realty LLC
(405) 924-0617
1 in this area
27 Total Sales
-
Theresa Taylor

Buyer's Agent in 2020
Theresa Taylor
Keller Williams Central OK ED
(405) 501-8832
1 in this area
90 Total Sales
-
E
Seller's Agent in 2019
Eric Jamison
KW Summit
-
Joel Warner

Buyer's Agent in 2019
Joel Warner
PR Agency, LLC
(405) 570-7760
24 Total Sales
Map
Source: MLSOK
MLS Number: 837819
APN: R0114342
- 1312 SW 25th St
- 2401 Lakecrest Dr
- 1208 SW 21st St
- 1101 SW 23rd St
- 1011 SW 22nd St
- 2127 Lonnie Ln
- 541 SW 154th Ct
- 15117 Rick Rd
- 2110 Lonnie Ln
- 509 SW 159th St
- 516 SW 161st St
- 716 SW 157th St
- 15209 Megan Cir
- 617 SW 150th St
- 720 SW 153rd St
- 645 SW 160th St
- 321 SW 147th St
- 2036 SW 33rd St
- 716 SW 149th Place
- 809 SW 158th St






