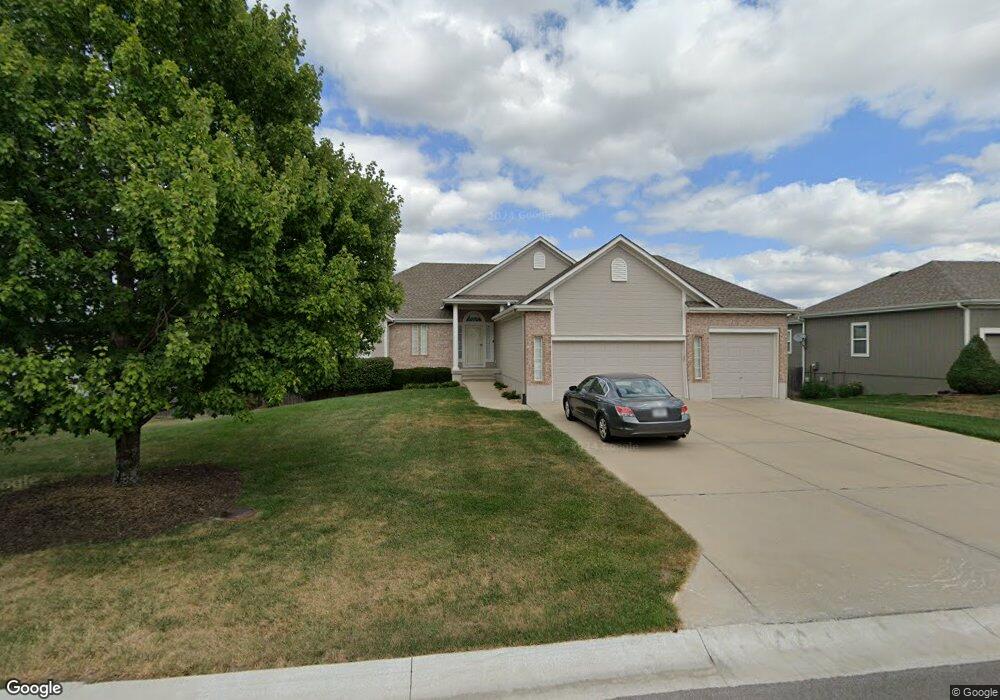1420 SW 44th St Lees Summit, MO 64082
Estimated Value: $449,248 - $481,000
4
Beds
2
Baths
1,997
Sq Ft
$235/Sq Ft
Est. Value
About This Home
This home is located at 1420 SW 44th St, Lees Summit, MO 64082 and is currently estimated at $468,562, approximately $234 per square foot. 1420 SW 44th St is a home located in Jackson County with nearby schools including Summit Pointe Elementary School, Summit Lakes Middle School, and Lee's Summit West High School.
Ownership History
Date
Name
Owned For
Owner Type
Purchase Details
Closed on
Jul 22, 2005
Sold by
Stoney Creek Development Llc
Bought by
Albright Custom Homes Inc
Current Estimated Value
Home Financials for this Owner
Home Financials are based on the most recent Mortgage that was taken out on this home.
Original Mortgage
$235,223
Outstanding Balance
$122,154
Interest Rate
5.58%
Mortgage Type
Construction
Estimated Equity
$346,408
Create a Home Valuation Report for This Property
The Home Valuation Report is an in-depth analysis detailing your home's value as well as a comparison with similar homes in the area
Home Values in the Area
Average Home Value in this Area
Purchase History
| Date | Buyer | Sale Price | Title Company |
|---|---|---|---|
| Albright Custom Homes Inc | -- | Coffelt Land Title Inc |
Source: Public Records
Mortgage History
| Date | Status | Borrower | Loan Amount |
|---|---|---|---|
| Open | Albright Custom Homes Inc | $235,223 |
Source: Public Records
Tax History Compared to Growth
Tax History
| Year | Tax Paid | Tax Assessment Tax Assessment Total Assessment is a certain percentage of the fair market value that is determined by local assessors to be the total taxable value of land and additions on the property. | Land | Improvement |
|---|---|---|---|---|
| 2025 | $5,158 | $74,691 | $15,287 | $59,404 |
| 2024 | $5,121 | $71,440 | $12,481 | $58,959 |
| 2023 | $5,121 | $71,440 | $12,481 | $58,959 |
| 2022 | $4,831 | $59,850 | $7,521 | $52,329 |
| 2021 | $4,931 | $59,850 | $7,521 | $52,329 |
| 2020 | $4,743 | $57,000 | $7,521 | $49,479 |
| 2019 | $5,068 | $62,614 | $7,521 | $55,093 |
| 2018 | $4,504 | $54,495 | $6,546 | $47,949 |
| 2017 | $4,504 | $51,645 | $6,546 | $45,099 |
| 2016 | $4,436 | $50,350 | $7,524 | $42,826 |
| 2014 | $4,619 | $51,391 | $6,517 | $44,874 |
Source: Public Records
Map
Nearby Homes
- 4510 SW Fenwick Rd
- 1423 SW Fairfax Rd
- 4414 SW Amethyst Dr
- 4104 SW Flintrock Dr
- Serenade Plan at Stoney Creek - Bliss Collection
- Oasis Plan at Stoney Creek - Bliss Collection
- Devotion Plan at Stoney Creek - Bliss Collection
- Brookside Plan at Stoney Creek - Premier Collection
- Serenity Plan at Stoney Creek - Bliss Collection
- Avalon Plan at Stoney Creek - Premier Collection
- Harmony Plan at Stoney Creek - Bliss Collection
- 1937 SW Merryman Dr
- Lexington Plan at Stoney Creek - Premier Collection
- Crestwood Plan at Stoney Creek - Premier Collection
- 4120 SW Flintrock Dr
- 4400 SW Rivulet Dr
- 1022 SW Cheshire Dr
- 1520 SW 41st St
- 3940 SW Flintrock Dr
- 4520 SW Berkshire Dr
- 1424 SW 44th St
- 1416 SW 44th St
- 1425 SW 44th St
- 1421 SW Georgetown Dr
- 1417 SW 44th St
- 1421 SW 44th St
- 1428 SW 44th St
- 1412 SW 44th St
- 1413 SW 44th St
- 1408 SW 44th St
- 1429 SW 44th St
- 1409 SW 44th St
- 1416 SW Merryman Dr
- 1404 SW 44th St
- 1420 SW Merryman Dr
- 1405 SW 44th St
- 1500 SW 44th St
- 1408 SW Merryman Dr
- 4404 SW Flintrock Dr
- 1412 SW Merryman Dr
