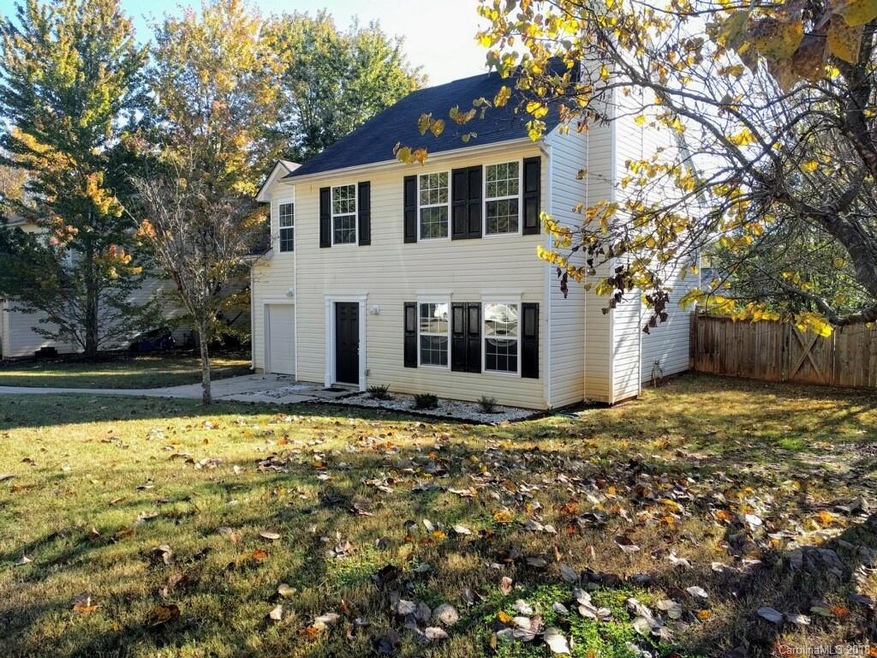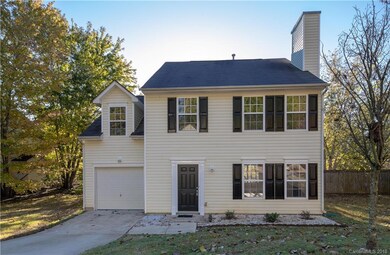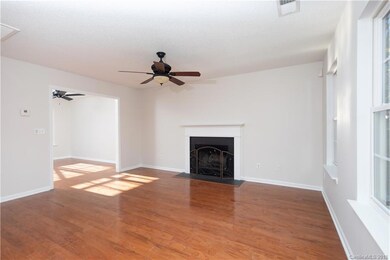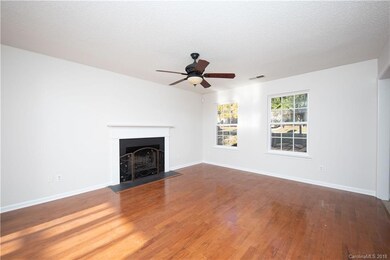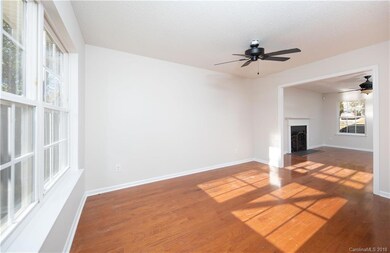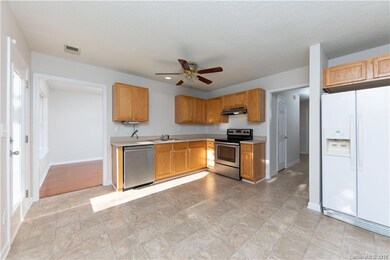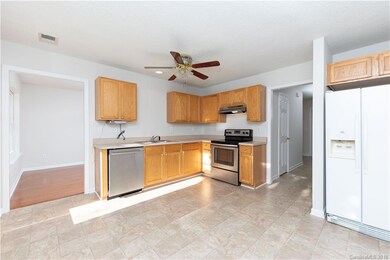
1420 Swaying Branch Ln Clover, SC 29710
Highlights
- Traditional Architecture
- Wood Flooring
- Walk-In Closet
- Crowders Creek Elementary School Rated A
- 1 Car Attached Garage
- Patio
About This Home
As of December 2018Look no more for the perfect home because you just found it! Located in the sought after Clover school district with a quick commute to Charlotte, this 2 story home gives you almost 1800 sq ft, 4 bedrooms and 2 1/2 baths. New flooring, freshly painted and ready for your family to enjoy the holidays at! With fall upon us and winter coming soon, you'll enjoy being nestled by the warmth of the fireplace in the living room! Attached garage, level 0.13 ac lot and privacy fenced back yard-it doesn't get better than this! But wait, it does - it's under $215k!
Last Agent to Sell the Property
Allen Tate Realtors - RH Brokerage Email: joshboyd01@aol.com License #200231 Listed on: 11/02/2018

Home Details
Home Type
- Single Family
Est. Annual Taxes
- $1,120
Year Built
- Built in 2003
Lot Details
- 5,662 Sq Ft Lot
- Fenced
- Level Lot
- Property is zoned RD-I
HOA Fees
- $20 Monthly HOA Fees
Parking
- 1 Car Attached Garage
- Garage Door Opener
Home Design
- Traditional Architecture
- Slab Foundation
- Vinyl Siding
Interior Spaces
- 2-Story Property
- Ceiling Fan
- Insulated Windows
- Living Room with Fireplace
- Electric Dryer Hookup
Kitchen
- Electric Oven
- Self-Cleaning Oven
- Electric Range
- Microwave
- Dishwasher
- Disposal
Flooring
- Wood
- Laminate
- Vinyl
Bedrooms and Bathrooms
- 4 Bedrooms
- Walk-In Closet
- Garden Bath
Outdoor Features
- Patio
Schools
- Crowders Creek Elementary School
- Oak Ridge Middle School
Utilities
- Forced Air Heating System
- Heating System Uses Natural Gas
- Gas Water Heater
- Cable TV Available
Community Details
- Revelation Community Mgmt Association, Phone Number (704) 583-8312
- Forest Oaks Subdivision
- Mandatory home owners association
Listing and Financial Details
- Assessor Parcel Number 562-02-01-169
Ownership History
Purchase Details
Home Financials for this Owner
Home Financials are based on the most recent Mortgage that was taken out on this home.Purchase Details
Purchase Details
Home Financials for this Owner
Home Financials are based on the most recent Mortgage that was taken out on this home.Purchase Details
Purchase Details
Home Financials for this Owner
Home Financials are based on the most recent Mortgage that was taken out on this home.Purchase Details
Purchase Details
Similar Homes in Clover, SC
Home Values in the Area
Average Home Value in this Area
Purchase History
| Date | Type | Sale Price | Title Company |
|---|---|---|---|
| Deed | $205,000 | None Available | |
| Deed | $150,000 | None Available | |
| Deed | $142,900 | -- | |
| Interfamily Deed Transfer | -- | -- | |
| Special Warranty Deed | $116,500 | None Available | |
| Sheriffs Deed | $2,500 | -- | |
| Deed | $120,475 | -- |
Mortgage History
| Date | Status | Loan Amount | Loan Type |
|---|---|---|---|
| Open | $201,600 | New Conventional | |
| Closed | $177,887 | New Conventional | |
| Previous Owner | $138,130 | FHA | |
| Previous Owner | $105,747 | FHA | |
| Previous Owner | $114,695 | FHA |
Property History
| Date | Event | Price | Change | Sq Ft Price |
|---|---|---|---|---|
| 08/17/2020 08/17/20 | Off Market | $142,900 | -- | -- |
| 12/05/2018 12/05/18 | Sold | $205,000 | -4.6% | $118 / Sq Ft |
| 11/11/2018 11/11/18 | Pending | -- | -- | -- |
| 11/02/2018 11/02/18 | For Sale | $214,900 | +50.4% | $124 / Sq Ft |
| 07/20/2015 07/20/15 | Sold | $142,900 | -1.4% | $83 / Sq Ft |
| 06/05/2015 06/05/15 | Pending | -- | -- | -- |
| 05/25/2015 05/25/15 | For Sale | $145,000 | -- | $84 / Sq Ft |
Tax History Compared to Growth
Tax History
| Year | Tax Paid | Tax Assessment Tax Assessment Total Assessment is a certain percentage of the fair market value that is determined by local assessors to be the total taxable value of land and additions on the property. | Land | Improvement |
|---|---|---|---|---|
| 2024 | $1,120 | $7,925 | $2,000 | $5,925 |
| 2023 | $1,148 | $7,925 | $2,000 | $5,925 |
| 2022 | $946 | $7,925 | $2,000 | $5,925 |
| 2021 | -- | $7,925 | $2,000 | $5,925 |
| 2020 | $897 | $7,925 | $0 | $0 |
| 2019 | $986 | $7,980 | $0 | $0 |
| 2018 | $663 | $5,340 | $0 | $0 |
| 2017 | $617 | $5,340 | $0 | $0 |
| 2016 | $2,593 | $8,010 | $0 | $0 |
| 2014 | $595 | $4,800 | $1,200 | $3,600 |
| 2013 | $595 | $5,220 | $1,200 | $4,020 |
Agents Affiliated with this Home
-
Josh Boyd

Seller's Agent in 2018
Josh Boyd
Allen Tate Realtors
(803) 371-4528
21 in this area
549 Total Sales
-
Rikki Dalrymple

Buyer's Agent in 2018
Rikki Dalrymple
RE/MAX Executives Charlotte, NC
(980) 214-8810
3 in this area
40 Total Sales
-
Cheryl Boyd

Seller's Agent in 2015
Cheryl Boyd
RE/MAX Executives Charlotte, NC
(803) 230-6303
2 in this area
147 Total Sales
Map
Source: Canopy MLS (Canopy Realtor® Association)
MLS Number: 3449380
APN: 5620201169
- 1276 Winding Path Rd
- 1274 Winding Path Rd
- 1411 Swaying Branch Ln
- 1410 Swaying Branch Ln
- 1252 Winding Path Rd
- 641 Saratoga Dr
- 820 Settlement St
- 1032 Valley Forge Dr
- 968 Autumn Glen Ct
- 2043 Shady Pond Dr
- 909 Autumn Glen Ct
- 32 Fairway Ridge
- 1504 Harpers Inlet Dr
- 46 Timberidge Dr
- 25 Fairway Ridge
- 22 Honeysuckle Ln
- 2169 Shady Pond Dr
- 64 Timberidge Dr
- 2180 Shady Pond Dr
- 14 Hamiltons Bay Ct Unit 528
