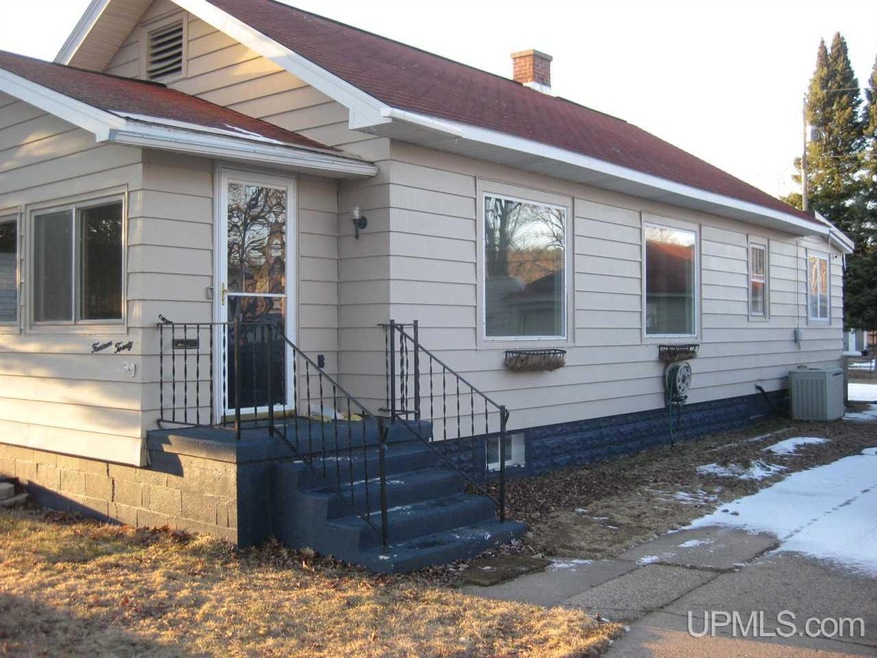
1420 W Hughitt St Iron Mountain, MI 49801
Estimated Value: $103,000 - $150,000
Highlights
- Bathroom on Main Level
- 1-Story Property
- 2 Car Garage
- Shed
- Forced Air Heating and Cooling System
About This Home
As of May 2017Well maintained 2 bedroom bungalow with many updates and is move in ready! There is a detached two car garage, fenced backyard, laundry hook up available on main floor, open, spacious living area! Great place to relax in your enclosed front porch. This is a must see and ready for immediate occupancy!
Last Agent to Sell the Property
Keith Fordahl
WILD RIVERS REALTY-IM License #UPAR Listed on: 03/15/2017
Home Details
Home Type
- Single Family
Est. Annual Taxes
- $1,259
Year Built
- Built in 1925
Lot Details
- 3,485 Sq Ft Lot
- Lot Dimensions are 60x120
Parking
- 2 Car Garage
Home Design
- Vinyl Siding
Interior Spaces
- 1,036 Sq Ft Home
- 1-Story Property
- Partial Basement
Kitchen
- Oven or Range
- Microwave
Bedrooms and Bathrooms
- 2 Bedrooms
- Bathroom on Main Level
- 1 Full Bathroom
Outdoor Features
- Shed
Utilities
- Forced Air Heating and Cooling System
- Heating System Uses Natural Gas
- Internet Available
Listing and Financial Details
- Assessor Parcel Number 051-103-083-00
Ownership History
Purchase Details
Home Financials for this Owner
Home Financials are based on the most recent Mortgage that was taken out on this home.Similar Homes in the area
Home Values in the Area
Average Home Value in this Area
Purchase History
| Date | Buyer | Sale Price | Title Company |
|---|---|---|---|
| Rhode Eric | $63,900 | -- |
Mortgage History
| Date | Status | Borrower | Loan Amount |
|---|---|---|---|
| Open | Rhode Eric | $65,000 |
Property History
| Date | Event | Price | Change | Sq Ft Price |
|---|---|---|---|---|
| 05/19/2017 05/19/17 | Sold | $63,900 | +4.9% | $62 / Sq Ft |
| 03/17/2017 03/17/17 | Pending | -- | -- | -- |
| 03/15/2017 03/15/17 | For Sale | $60,900 | -- | $59 / Sq Ft |
Tax History Compared to Growth
Tax History
| Year | Tax Paid | Tax Assessment Tax Assessment Total Assessment is a certain percentage of the fair market value that is determined by local assessors to be the total taxable value of land and additions on the property. | Land | Improvement |
|---|---|---|---|---|
| 2024 | $1,259 | $41,300 | $41,300 | $0 |
| 2023 | $1,186 | $34,000 | $0 | $0 |
| 2022 | $1,302 | $30,100 | $0 | $0 |
| 2021 | $1,260 | $29,000 | $0 | $0 |
| 2020 | $1,264 | $28,100 | $0 | $0 |
| 2019 | $1,232 | $27,800 | $0 | $0 |
| 2018 | $1,243 | $27,800 | $0 | $0 |
| 2017 | $1,014 | $26,200 | $0 | $0 |
| 2016 | $1,000 | $26,200 | $2,000 | $24,200 |
| 2014 | -- | $26,200 | $2,000 | $24,200 |
| 2012 | -- | $25,600 | $0 | $0 |
Agents Affiliated with this Home
-
K
Seller's Agent in 2017
Keith Fordahl
WILD RIVERS REALTY-IM
-
Peggy Connors

Seller Co-Listing Agent in 2017
Peggy Connors
CONNORS REALTY GROUP
(906) 774-3158
75 Total Sales
-
Linda Plumley

Buyer's Agent in 2017
Linda Plumley
LEEDS REAL ESTATE
(906) 396-9737
201 Total Sales
Map
Source: Upper Peninsula Association of REALTORS®
MLS Number: 10026347
APN: 051-103-083-00
- 1420 W Hughitt St
- 1422 W Hughitt St
- 1424 W Hughitt St
- 1414 W Hughitt St
- 1416 W Hughitt St
- 1409 W Hughitt St
- 1421 W Hughitt St
- 1411 W Hughitt St
- 1417 W Hughitt St
- 400 S Birch St
- 1411 W Ludington St
- 1403 W Ludington St
- 1303 W Hughitt St
- 1319 W Hughitt St
- 1321 W Hughitt St
- 1315 W Hughitt St
- 1311 W Hughitt St
- 1317 W Hughitt St
- 1404 W Ludington St
- 1400 W Ludington St
