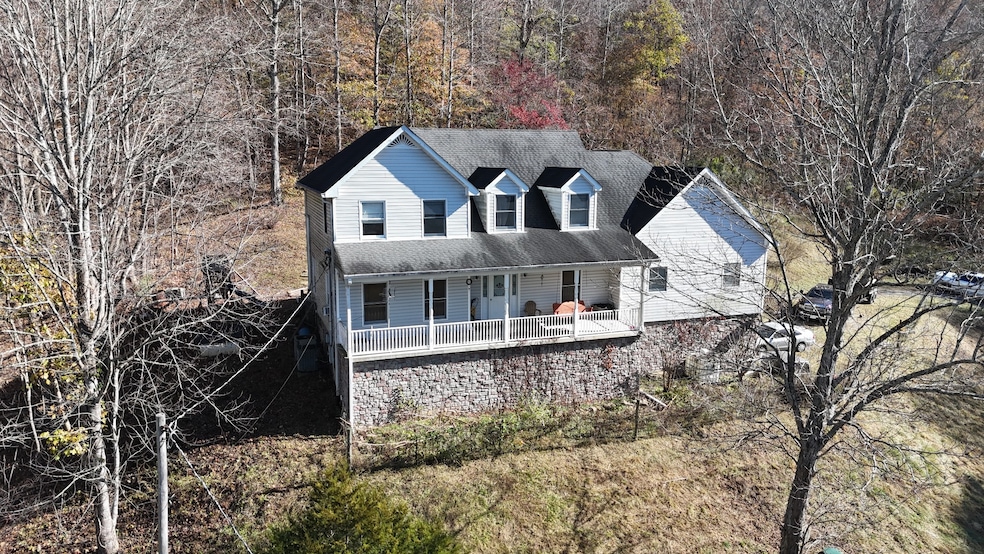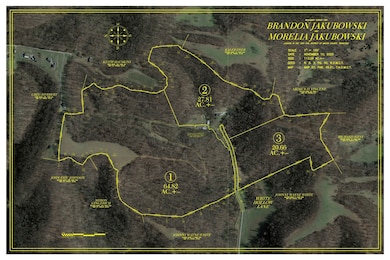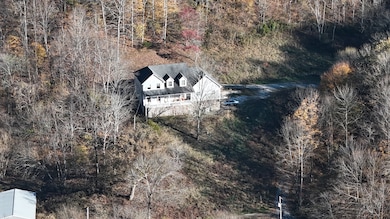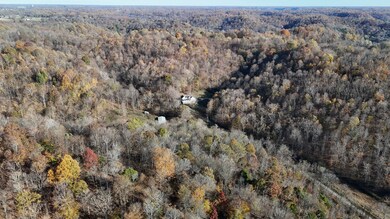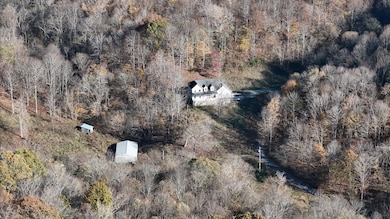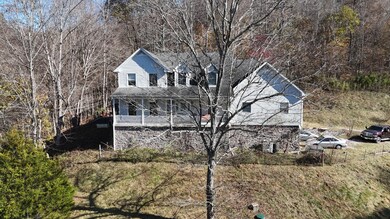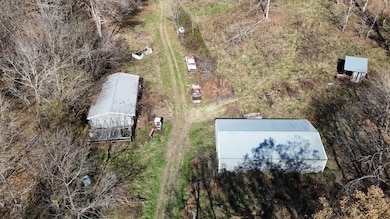1420 White Hollow Ln Lafayette, TN 37083
Highlights
- 27.81 Acre Lot
- Wooded Lot
- 2 Car Attached Garage
- Hilly Lot
- No HOA
- Soaking Tub
About This Home
At Auction - Saturday December 6th at 10:00 A.M.! Consists of 113.29 secluded acres that have been surveyed, platted, and staked to be sold in 3 large acreage tracts! Tracts range in size from 20.66 acres to 64.82 acres. Tract #2 is located at the end of White Hollow Lane and is improved with a spacious 2-story home constructed in 1992. This beautiful home boasts over 2,700 sq. ft. of heated and cooled living space. The main floor of the home features a spacious living room, kitchen equipped with all kitchen appliances and an abundance of cabinets and countertop space, formal dining room, primary bedroom with a huge walk-in closet, full bath with a separate shower, soaking tub, vanity with make-up counter, and an additional 1⁄2 bath. The second story of the home has two additional bedrooms, Jack & Jill bathroom and an office/rec room that could also be utilized as a 4th bdr. The full unfinished basement provides a tremendous amount of storage space for multiple vehicles, a storm shelter, and home gym! Enjoy the beautiful views, evening sunsets, and wildlife from the covered front porch! This beautiful home is situated perfectly on 27.81 acres that also includes a 30×50 detached garage/shop with concrete flooring and electric! If privacy is something you have been looking for in your next home, this one is a must see!!
Listing Agent
Gene Carman Real Estate & Auctions Brokerage Phone: 6156338717 License # 270762 Listed on: 11/18/2025
Home Details
Home Type
- Single Family
Est. Annual Taxes
- $1,731
Year Built
- Built in 1992
Lot Details
- 27.81 Acre Lot
- Hilly Lot
- Wooded Lot
Parking
- 2 Car Attached Garage
- Basement Garage
- Gravel Driveway
Home Design
- Vinyl Siding
Interior Spaces
- 2,758 Sq Ft Home
- Property has 2 Levels
- Basement Fills Entire Space Under The House
Bedrooms and Bathrooms
- 3 Bedrooms | 1 Main Level Bedroom
- Soaking Tub
Schools
- Westside Elementary School
- Macon County Junior High School
- Macon County High School
Utilities
- Central Heating and Cooling System
- Well
- Septic Tank
Community Details
- No Home Owners Association
Listing and Financial Details
- Tax Lot 2
- Assessor Parcel Number 057 04501 000
Map
Home Values in the Area
Average Home Value in this Area
Tax History
| Year | Tax Paid | Tax Assessment Tax Assessment Total Assessment is a certain percentage of the fair market value that is determined by local assessors to be the total taxable value of land and additions on the property. | Land | Improvement |
|---|---|---|---|---|
| 2024 | $1,507 | $106,650 | $22,375 | $84,275 |
| 2023 | $1,507 | $106,650 | $0 | $0 |
| 2022 | $1,535 | $63,975 | $17,575 | $46,400 |
| 2021 | $1,535 | $63,975 | $17,575 | $46,400 |
| 2020 | $1,535 | $63,975 | $17,575 | $46,400 |
| 2019 | $1,535 | $63,975 | $17,575 | $46,400 |
| 2018 | $1,416 | $63,975 | $17,575 | $46,400 |
| 2017 | $1,516 | $60,150 | $16,600 | $43,550 |
| 2016 | $1,444 | $60,150 | $16,600 | $43,550 |
| 2015 | $1,444 | $60,150 | $16,600 | $43,550 |
| 2014 | $1,305 | $54,385 | $0 | $0 |
Property History
| Date | Event | Price | List to Sale | Price per Sq Ft |
|---|---|---|---|---|
| 11/18/2025 11/18/25 | For Sale | -- | -- | -- |
Purchase History
| Date | Type | Sale Price | Title Company |
|---|---|---|---|
| Warranty Deed | $295,000 | -- | |
| Warranty Deed | $34,500 | -- | |
| Warranty Deed | $30,000 | -- | |
| Warranty Deed | -- | -- | |
| Deed | -- | -- |
Mortgage History
| Date | Status | Loan Amount | Loan Type |
|---|---|---|---|
| Open | $284,453 | VA |
Source: Realtracs
MLS Number: 3047515
APN: 057-045.01
- 625 White Hollow Ln
- 0 White Hollow Ln
- 2268 Old Highway 52
- 125 Makinley Dr
- 1507 New Harmony Rd
- 1531 New Harmony Rd
- 323 Cheney Ln
- 0 Old Hwy 52 Unit RTC2915232
- 0 Highway 52 W Unit RTC3043542
- 1884 Old Highway 52
- 213 David Ln
- 6606 Highway 52 W
- 0 Hwy 52 Bypass West W
- 6704 Highway 52 W
- 4901 Highway 52 W
- 1683 Old Highway 52
- 0 New Harmony Rd Unit RTC2978682
- 4650 Highway 52 Bypass W
- 242 Kay Cir
- 158 Fox Run Ln
- 210 Cherokee Dr
- 221 Cherokee Dr
- 150 Apache Ln
- 108 Hayes St
- 70 Epoch Ct
- 616 Emerson Ln
- 2010 Old Highway 31 E
- 378 River St Unit 4D
- 754 Greenfield Ln Unit A
- 2165 Union Chapel Rd
- 1378 Mount Vernon Rd
- 1020 Harness Cir
- 16 Cartertown Rd Unit B
- 131 Dixon Dr
- 129 Dixon Dr
- 111 Dixon Dr
- 586 Hollerman Ln
- 1504 Commerce Dr Unit 1514
- 1629 Cairo Rd
- 1750 Bowling Green Rd
