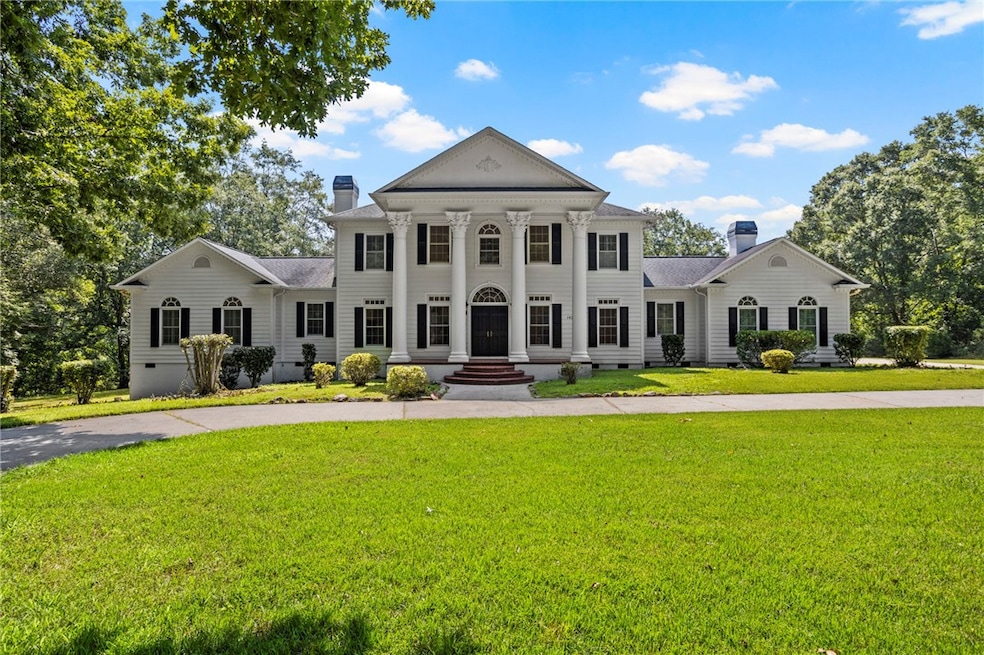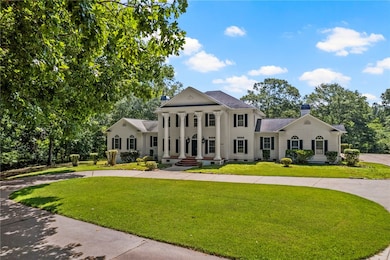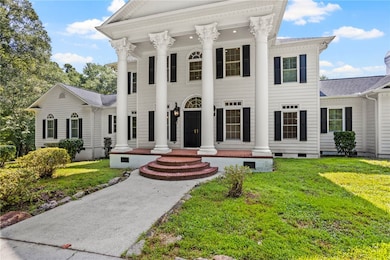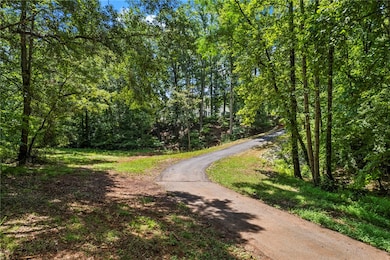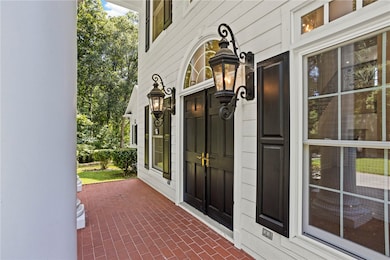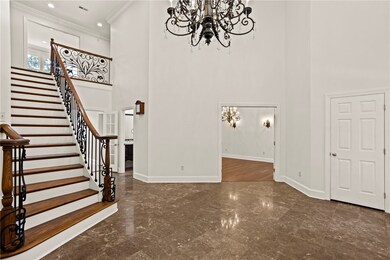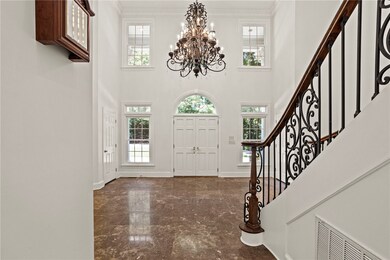1420 White Oak Dr Anderson, SC 29621
Estimated payment $8,409/month
Highlights
- Sitting Area In Primary Bedroom
- 10.09 Acre Lot
- Multiple Fireplaces
- Midway Elementary School Rated A
- Mature Trees
- Traditional Architecture
About This Home
Let me tell you about a place that has completely stolen my heart. The long, winding driveway is the first sign you’re somewhere special. It curves gently through ten private acres, past old trees and wide skies, until you catch the first glimpse of the home. Tucked perfectly into the landscape, 1420 White Oak feels more like a private Southern sanctuary than anything else. There’s a sense of arrival as you approach, the kind that makes you exhale and feel like you’ve finally made it home. Step through the grand foyer and onto marble tile that gleams under soft natural light. The staircase rises with quiet drama, setting the tone for what’s ahead. There are five fireplaces scattered throughout this home, each one anchoring a room with warmth and character. The family room is one of my favorites—thoughtfully designed with custom built-ins, detailed molding, and oversized windows that pull the outside in. That molding isn’t just here either—it flows from room to room, adding a touch of elegance throughout. The kitchen is equally impressive, anchored by a large work island and filled with new appliances. Whether you're cooking dinner or just enjoying a slow morning, the light that floods the breakfast area makes the entire space feel alive. You’ll see deer moving through the trees and birds gathering just outside the windows—cardinals, finches, even the occasional woodpecker tapping away in the distance. It’s a whole world out there, and somehow it all feels like it belongs to you. The primary suite is on the main level, and it’s every bit the retreat you’d expect. It’s large, inviting, and features a cozy fireplace, a private bath, and double walk-in closets. It’s tucked just far enough away to feel like a world of its own. There’s also a full in-law suite on this floor with its own kitchen, private bath, and bedroom—ideal for guests, family, or long-term living. Also on the main floor, you'll find a formal living room that could double as a library and a spacious office perfect for working from home. Upstairs are two additional bedrooms, each with a private bath, and a large rec room complete with a wet bar. There’s even a second laundry area up here—because a home this well-planned doesn’t miss a thing. Outside, the brick paver patio is just beautiful. It’s where morning coffee becomes a ritual and evenings are made for conversation under the stars. The land surrounding the home is full of life—deer wander, birds sing, and the trees sway in the breeze. It’s peaceful here. It’s private. It’s not just a place to live—it’s a sanctuary. Located in the highly regarded Anderson School District 5, you’ll find strong academics, caring teachers, and a true sense of community. Families love the schools, and the area strikes just the right balance between small-town charm and convenient access to all that Anderson has to offer. This home doesn’t just sit on ten acres—it lives and breathes with the land. It’s elegant without being fussy, grand but still warm, and filled with the kind of timeless charm that’s hard to find. I could go on, but honestly—you need to feel it for yourself. It’s more than a house. It’s a life waiting to be lived.
Home Details
Home Type
- Single Family
Est. Annual Taxes
- $14,376
Year Built
- Built in 2000
Lot Details
- 10.09 Acre Lot
- Level Lot
- Mature Trees
Parking
- 3 Car Attached Garage
- Circular Driveway
Home Design
- Traditional Architecture
- Cement Siding
Interior Spaces
- 2-Story Property
- Bookcases
- Smooth Ceilings
- Cathedral Ceiling
- Multiple Fireplaces
- Palladian Windows
- French Doors
- Entrance Foyer
- Separate Formal Living Room
- Dining Room
- Home Office
- Library
- Bonus Room
- Keeping Room
- Crawl Space
Kitchen
- Breakfast Room
- Dishwasher
- Solid Surface Countertops
Flooring
- Bamboo
- Wood
- Ceramic Tile
Bedrooms and Bathrooms
- 4 Bedrooms
- Sitting Area In Primary Bedroom
- Main Floor Bedroom
- Walk-In Closet
- In-Law or Guest Suite
- Bathroom on Main Level
- Hydromassage or Jetted Bathtub
- Separate Shower
Outdoor Features
- Patio
- Front Porch
Schools
- Midway Elementary School
- Glenview Middle School
- Tl Hanna High School
Utilities
- Cooling Available
- Multiple Heating Units
- Central Heating
- Heating System Uses Natural Gas
- Underground Utilities
- Septic Tank
Additional Features
- Low Threshold Shower
- Outside City Limits
Community Details
- No Home Owners Association
Listing and Financial Details
- Assessor Parcel Number 1710007003000
Map
Home Values in the Area
Average Home Value in this Area
Tax History
| Year | Tax Paid | Tax Assessment Tax Assessment Total Assessment is a certain percentage of the fair market value that is determined by local assessors to be the total taxable value of land and additions on the property. | Land | Improvement |
|---|---|---|---|---|
| 2024 | $14,321 | $50,570 | $11,020 | $39,550 |
| 2023 | $14,376 | $35,570 | $9,200 | $26,370 |
| 2022 | $4,349 | $35,570 | $9,200 | $26,370 |
| 2021 | $3,883 | $28,000 | $6,820 | $21,180 |
| 2020 | $3,845 | $28,000 | $6,820 | $21,180 |
| 2019 | $3,845 | $28,000 | $6,820 | $21,180 |
| 2018 | $3,879 | $28,000 | $6,820 | $21,180 |
| 2017 | -- | $28,000 | $6,820 | $21,180 |
| 2016 | $3,835 | $27,540 | $5,050 | $22,490 |
| 2015 | $3,919 | $27,540 | $5,050 | $22,490 |
| 2014 | $3,900 | $27,540 | $5,050 | $22,490 |
Property History
| Date | Event | Price | List to Sale | Price per Sq Ft |
|---|---|---|---|---|
| 07/11/2025 07/11/25 | For Sale | $1,375,000 | -- | -- |
Purchase History
| Date | Type | Sale Price | Title Company |
|---|---|---|---|
| Trustee Deed | -- | None Listed On Document | |
| Interfamily Deed Transfer | -- | -- |
Source: Western Upstate Multiple Listing Service
MLS Number: 20290104
APN: 171-00-07-003
- 174 Buckland Dr
- 4 Rohan Dr
- 105 Bree Dr
- Lot 46 Loudwater Dr
- 1001 White Oak Dr
- 139 Rivendell Dr
- 402 Hopewell Ridge
- 104 Harlond Dr
- 114 Silo Ridge Dr
- 112 Silo Ridge Dr
- 289 Silo Ridge Dr
- 285 Silo Ridge Dr
- 110 Silo Ridge Dr
- 276 Silo Ridge Dr
- 278 Silo Ridge Dr
- 129 Silo Ridge Dr
- 288 Silo Ridge Dr
- 274 Silo Ridge Dr
- 6 Alderwood Ct
- 311 Simpson Rd
- 5 Robert de Brus Cir
- 100 Shadow Creek Ln
- 102 Riggins Ln
- 2420 Marchbanks Ave
- 2418 Marchbanks Ave
- 50 Braeburn Dr
- 207 Keystone Dr
- 320 E Beltline Rd
- 201 Miracle Mile Dr
- 102 Mcleod Dr
- 200 Country Club Ln
- 11 Chalet Ct
- 4115 Liberty Hwy
- 100 Copperleaf Ln
- 106 Concord Ave
- 100 Hudson Cir
- 103 Allison Cir
- 153 Civic Center Blvd
