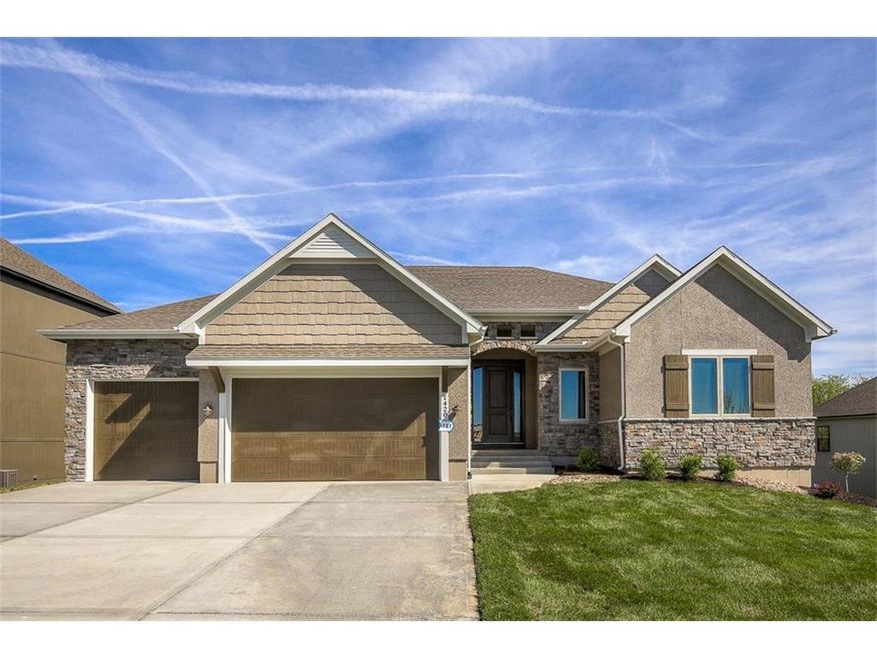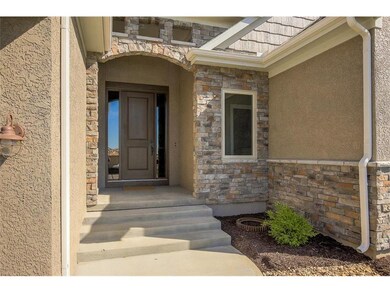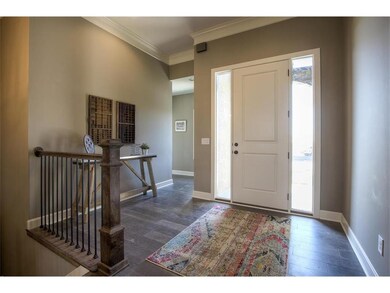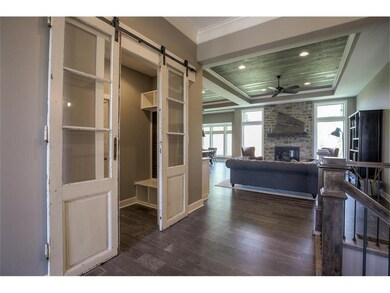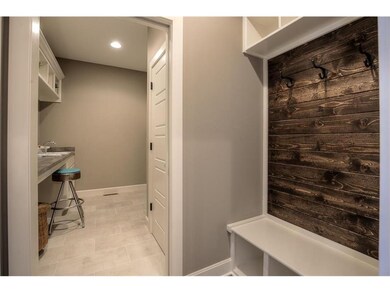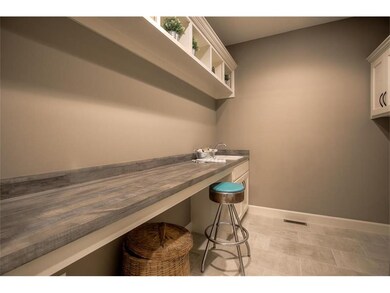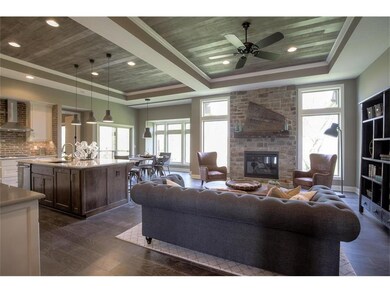
1420 Woodland Rd Greenwood, MO 64034
Highlights
- Custom Closet System
- Vaulted Ceiling
- Wood Flooring
- Woodland Elementary School Rated A
- Ranch Style House
- Great Room with Fireplace
About This Home
As of May 2025Beautiful Ranch Plan by Bryant Ratliff! Home offers nearly 2,100 sqft of living space on one level. Kitchen features custom cabinetry, walkin pantry, granite island, gas cooktop w/built in oven. Great room opens kitchen & dining area for abundant space. Features 42" gas, stone fireplace, beams & hardwood flooring. Mstr bedroom has a custom planked vaulted ceiling, walk in closet. Bath has tile floors, separate shower/tub. 2 spacious bedrooms are on main level. Enjoy expansive wooded views from covered deck.
Last Agent to Sell the Property
Bill McCoy
Keller Williams Platinum Prtnr License #2005024603 Listed on: 03/03/2017
Home Details
Home Type
- Single Family
Est. Annual Taxes
- $6,700
Year Built
- Built in 2017 | Under Construction
Lot Details
- Side Green Space
- Sprinkler System
- Many Trees
HOA Fees
- $60 Monthly HOA Fees
Parking
- 3 Car Attached Garage
- Front Facing Garage
Home Design
- Ranch Style House
- Traditional Architecture
- Composition Roof
- Wood Siding
- Stone Trim
Interior Spaces
- 2,095 Sq Ft Home
- Wet Bar: Ceramic Tiles, Shower Only, Carpet, Walk-In Closet(s), Double Vanity, Separate Shower And Tub, Cathedral/Vaulted Ceiling, Hardwood, Granite Counters, Kitchen Island, Pantry, Fireplace
- Built-In Features: Ceramic Tiles, Shower Only, Carpet, Walk-In Closet(s), Double Vanity, Separate Shower And Tub, Cathedral/Vaulted Ceiling, Hardwood, Granite Counters, Kitchen Island, Pantry, Fireplace
- Vaulted Ceiling
- Ceiling Fan: Ceramic Tiles, Shower Only, Carpet, Walk-In Closet(s), Double Vanity, Separate Shower And Tub, Cathedral/Vaulted Ceiling, Hardwood, Granite Counters, Kitchen Island, Pantry, Fireplace
- Skylights
- Gas Fireplace
- Shades
- Plantation Shutters
- Drapes & Rods
- Great Room with Fireplace
- Combination Kitchen and Dining Room
- Laundry Room
Kitchen
- Built-In Range
- Dishwasher
- Kitchen Island
- Granite Countertops
- Laminate Countertops
- Disposal
Flooring
- Wood
- Wall to Wall Carpet
- Linoleum
- Laminate
- Stone
- Ceramic Tile
- Luxury Vinyl Plank Tile
- Luxury Vinyl Tile
Bedrooms and Bathrooms
- 3 Bedrooms
- Custom Closet System
- Cedar Closet: Ceramic Tiles, Shower Only, Carpet, Walk-In Closet(s), Double Vanity, Separate Shower And Tub, Cathedral/Vaulted Ceiling, Hardwood, Granite Counters, Kitchen Island, Pantry, Fireplace
- Walk-In Closet: Ceramic Tiles, Shower Only, Carpet, Walk-In Closet(s), Double Vanity, Separate Shower And Tub, Cathedral/Vaulted Ceiling, Hardwood, Granite Counters, Kitchen Island, Pantry, Fireplace
- 3 Full Bathrooms
- Double Vanity
- Ceramic Tiles
Basement
- Walk-Out Basement
- Basement Fills Entire Space Under The House
- Sump Pump
Outdoor Features
- Enclosed patio or porch
- Playground
Location
- City Lot
Schools
- Woodland Elementary School
- Lee's Summit High School
Utilities
- Central Air
- Heating System Uses Natural Gas
- Satellite Dish
Community Details
Overview
- Woodland Trails Subdivision, Ashley Ranch Floorplan
Recreation
- Community Pool
- Trails
Ownership History
Purchase Details
Home Financials for this Owner
Home Financials are based on the most recent Mortgage that was taken out on this home.Purchase Details
Home Financials for this Owner
Home Financials are based on the most recent Mortgage that was taken out on this home.Purchase Details
Home Financials for this Owner
Home Financials are based on the most recent Mortgage that was taken out on this home.Similar Homes in Greenwood, MO
Home Values in the Area
Average Home Value in this Area
Purchase History
| Date | Type | Sale Price | Title Company |
|---|---|---|---|
| Warranty Deed | -- | Coffelt Land Title | |
| Warranty Deed | -- | Clt | |
| Warranty Deed | -- | None Available |
Mortgage History
| Date | Status | Loan Amount | Loan Type |
|---|---|---|---|
| Open | $145,000 | New Conventional | |
| Previous Owner | $100,000 | Credit Line Revolving | |
| Previous Owner | $400,000 | New Conventional | |
| Previous Owner | $45,000 | Future Advance Clause Open End Mortgage | |
| Previous Owner | $344,000 | New Conventional | |
| Previous Owner | $333,600 | Construction |
Property History
| Date | Event | Price | Change | Sq Ft Price |
|---|---|---|---|---|
| 05/22/2025 05/22/25 | Sold | -- | -- | -- |
| 03/03/2025 03/03/25 | Pending | -- | -- | -- |
| 03/01/2025 03/01/25 | For Sale | $665,000 | 0.0% | $204 / Sq Ft |
| 02/17/2025 02/17/25 | Price Changed | $665,000 | -2.9% | $204 / Sq Ft |
| 05/23/2023 05/23/23 | Price Changed | $685,000 | -2.1% | $210 / Sq Ft |
| 04/14/2023 04/14/23 | Price Changed | $700,000 | -4.4% | $215 / Sq Ft |
| 03/19/2023 03/19/23 | For Sale | $732,000 | +70.3% | $225 / Sq Ft |
| 10/26/2017 10/26/17 | Sold | -- | -- | -- |
| 03/03/2017 03/03/17 | For Sale | $429,900 | -- | $205 / Sq Ft |
Tax History Compared to Growth
Tax History
| Year | Tax Paid | Tax Assessment Tax Assessment Total Assessment is a certain percentage of the fair market value that is determined by local assessors to be the total taxable value of land and additions on the property. | Land | Improvement |
|---|---|---|---|---|
| 2024 | $8,159 | $102,600 | $7,317 | $95,283 |
| 2023 | $8,059 | $102,600 | $7,317 | $95,283 |
| 2022 | $8,972 | $100,130 | $9,824 | $90,306 |
| 2021 | $8,642 | $100,130 | $9,824 | $90,306 |
| 2020 | $8,437 | $93,655 | $9,824 | $83,831 |
| 2019 | $8,293 | $93,655 | $9,824 | $83,831 |
| 2018 | $8,005 | $81,510 | $8,550 | $72,960 |
| 2017 | $796 | $8,313 | $8,313 | $0 |
| 2016 | $0 | $0 | $0 | $0 |
Agents Affiliated with this Home
-
Sandy Green

Seller's Agent in 2025
Sandy Green
ReeceNichols Shewmaker
(913) 636-4365
5 in this area
122 Total Sales
-
Lori Green

Seller Co-Listing Agent in 2025
Lori Green
ReeceNichols Shewmaker
(816) 490-2685
5 in this area
101 Total Sales
-
Sherry Westhues

Buyer's Agent in 2025
Sherry Westhues
ReeceNichols - Eastland
(816) 317-5555
4 in this area
212 Total Sales
-
B
Seller's Agent in 2017
Bill McCoy
Keller Williams Platinum Prtnr
-
Shelly Rampetsreiter

Seller Co-Listing Agent in 2017
Shelly Rampetsreiter
Keller Williams Platinum Prtnr
80 Total Sales
Map
Source: Heartland MLS
MLS Number: 2032591
APN: 71-820-01-08-00-0-00-000
- 609 Savannah Dr
- 496 Wilds Pkwy
- 806 Savannah Ct
- 802 Savannah Ct
- 807 Savannah Ct
- 1010 Wilds Pkwy
- 1011 Wilds Pkwy
- 1005 Wilds Pkwy
- 907 Savannah Ln
- 917 Savannah Ln
- 915 Savannah Ln
- 1013 Old Hickory Rd
- 913 Savannah Ln
- 1149 Hummingbird Ct
- 1113 Hummingbird Ct
- 14804 Smart Rd
- 608 Walnut St
- Lot 1 E Outer Belt Rd
- 107 N Ranson Rd
- 13 Tahoma Ridge
