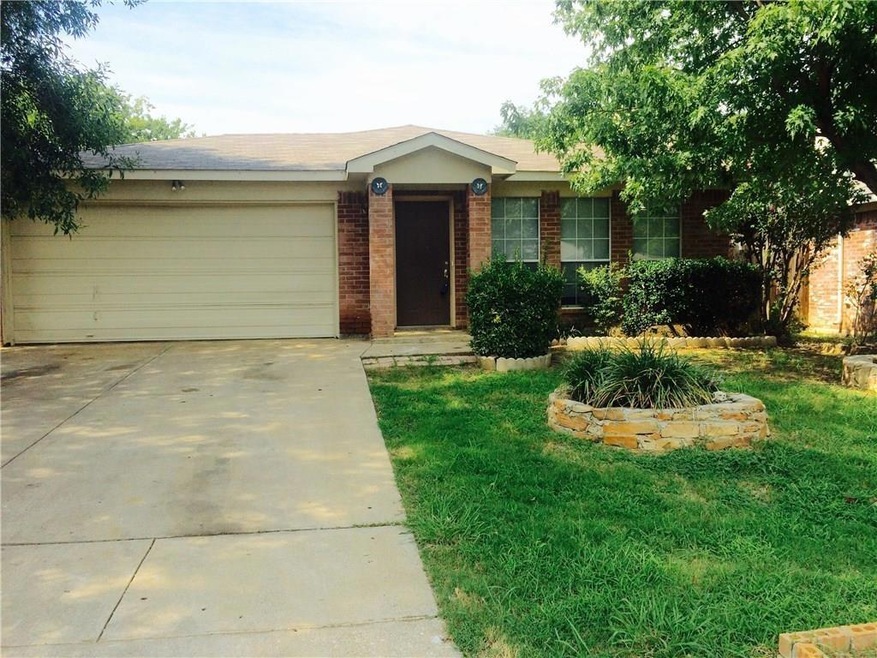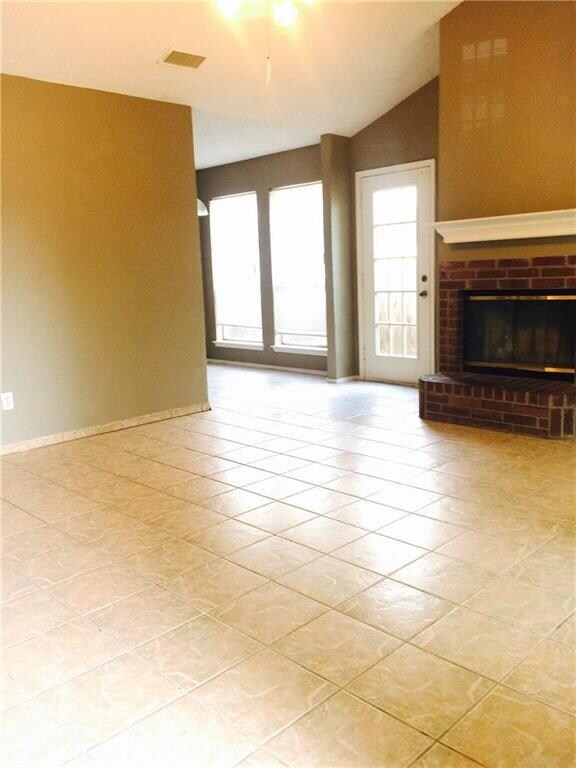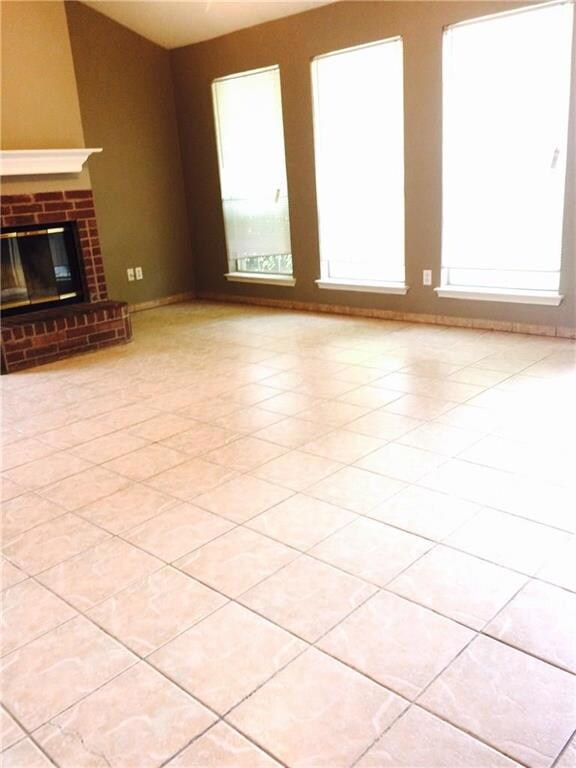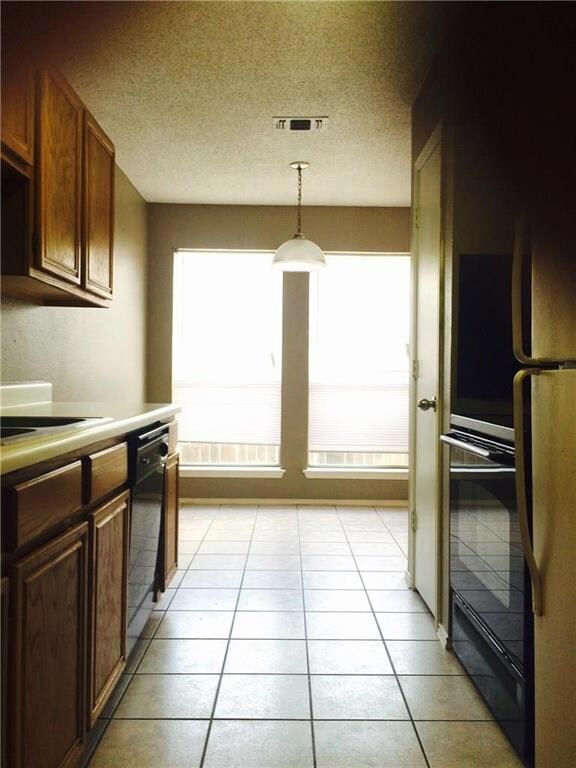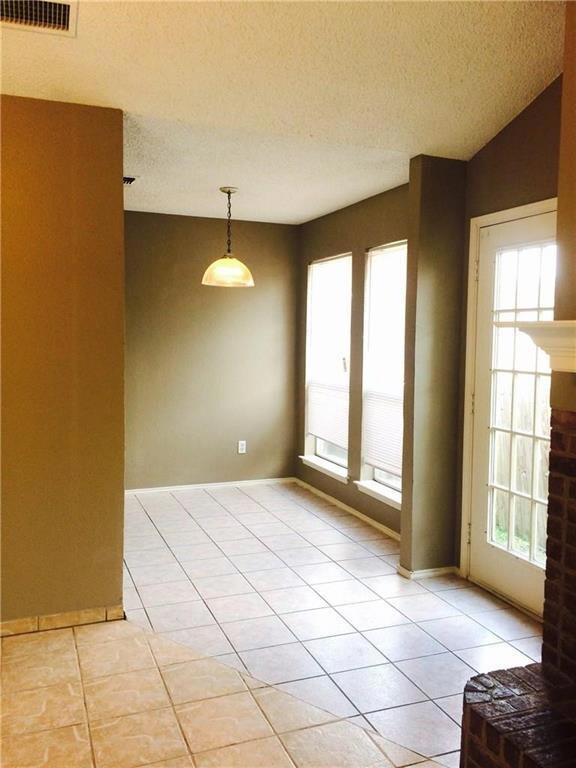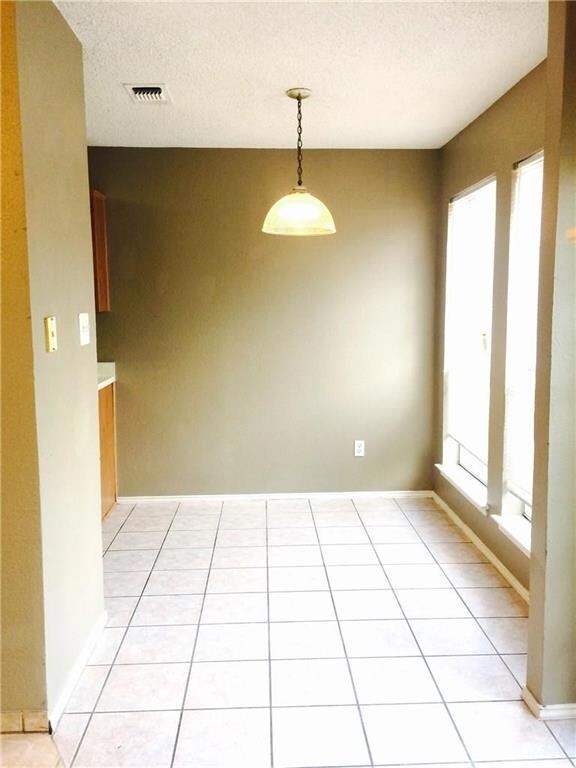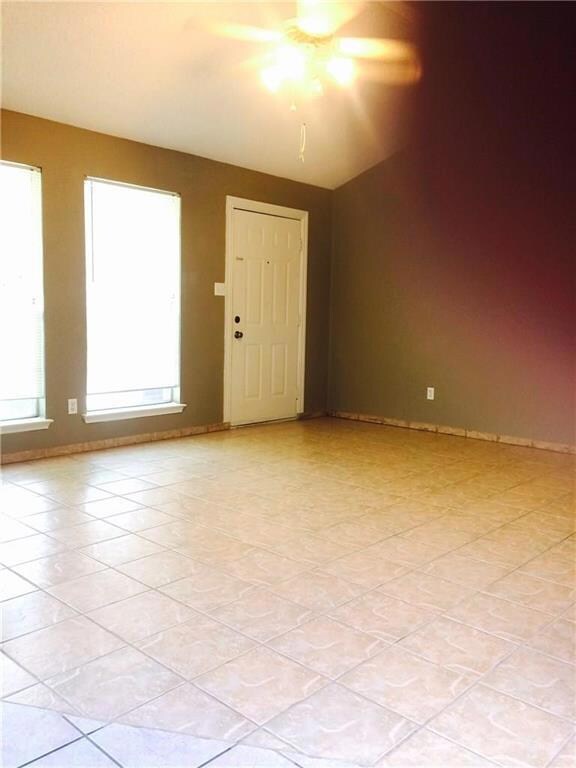
1420 Yorkshire St Fort Worth, TX 76134
Willow Creek NeighborhoodHighlights
- Traditional Architecture
- Eat-In Kitchen
- Solar owned by a third party
- 2-Car Garage with one garage door
- Interior Lot
- Ceramic Tile Flooring
About This Home
As of March 2023A must see! Come check out this great 3 bedroom, 2 full bath, 2 Car Garage home in a highly desired neighborhood. Spacious living room with brick wood burning fireplace, open breakfast nook and galley kitchen with built in cabinets, pantry electric range, microwave and dishwasher. Primary bedroom is located at the back of the house for more privacy, primary bath update just a couple years ago with tiled shower. All 3 bedrooms have lots of room and updated paint. Backyard features a beautiful garden full of seasonal flowers and large storage shed to handle all your storage needs. Newer HVAC unit, Newer Insulated Garage Door and Newly installed solar panels, Easy access to the highways, 20 minutes from DFW Airport, and centrally located for all your shopping and dining needs.
Last Agent to Sell the Property
Skylite Realty LLC License #0593107 Listed on: 12/23/2022
Home Details
Home Type
- Single Family
Est. Annual Taxes
- $3,770
Year Built
- Built in 1995
Lot Details
- 5,227 Sq Ft Lot
- Lot Dimensions are 50x107x51x107
- Wood Fence
- Block Wall Fence
- Aluminum or Metal Fence
- Landscaped
- Interior Lot
- Few Trees
Parking
- 2-Car Garage with one garage door
- Front Facing Garage
- Garage Door Opener
Home Design
- Traditional Architecture
- Brick Exterior Construction
- Slab Foundation
- Composition Roof
- Siding
Interior Spaces
- 1,183 Sq Ft Home
- 1-Story Property
- Ceiling Fan
- Wood Burning Fireplace
- Brick Fireplace
Kitchen
- Eat-In Kitchen
- Electric Range
- <<microwave>>
- Dishwasher
- Disposal
Flooring
- Carpet
- Ceramic Tile
Bedrooms and Bathrooms
- 3 Bedrooms
- 2 Full Bathrooms
Laundry
- Full Size Washer or Dryer
- Washer and Electric Dryer Hookup
Eco-Friendly Details
- Solar owned by a third party
Outdoor Features
- Outdoor Storage
- Rain Gutters
Schools
- Parkway Elementary School
- Stevens Middle School
- Crowley High School
Utilities
- Central Heating and Cooling System
- High Speed Internet
- Cable TV Available
Community Details
- Lincolnshire Add Subdivision
Listing and Financial Details
- Legal Lot and Block 34R / 10
- Assessor Parcel Number 06158056
- $4,397 per year unexempt tax
Ownership History
Purchase Details
Home Financials for this Owner
Home Financials are based on the most recent Mortgage that was taken out on this home.Purchase Details
Purchase Details
Home Financials for this Owner
Home Financials are based on the most recent Mortgage that was taken out on this home.Purchase Details
Purchase Details
Home Financials for this Owner
Home Financials are based on the most recent Mortgage that was taken out on this home.Purchase Details
Home Financials for this Owner
Home Financials are based on the most recent Mortgage that was taken out on this home.Purchase Details
Home Financials for this Owner
Home Financials are based on the most recent Mortgage that was taken out on this home.Similar Homes in Fort Worth, TX
Home Values in the Area
Average Home Value in this Area
Purchase History
| Date | Type | Sale Price | Title Company |
|---|---|---|---|
| Deed | -- | First American Title Insurance | |
| Warranty Deed | -- | None Available | |
| Vendors Lien | -- | None Available | |
| Interfamily Deed Transfer | -- | None Available | |
| Vendors Lien | -- | Alamo Title Company | |
| Warranty Deed | -- | Trinity Western Title Co | |
| Warranty Deed | -- | Trinity Western Title Co |
Mortgage History
| Date | Status | Loan Amount | Loan Type |
|---|---|---|---|
| Open | $213,677 | FHA | |
| Closed | $214,051 | FHA | |
| Previous Owner | $132,280 | VA | |
| Previous Owner | $132,795 | VA | |
| Previous Owner | $79,540 | Purchase Money Mortgage | |
| Previous Owner | $57,413 | FHA | |
| Closed | $0 | Construction |
Property History
| Date | Event | Price | Change | Sq Ft Price |
|---|---|---|---|---|
| 03/03/2023 03/03/23 | Sold | -- | -- | -- |
| 01/03/2023 01/03/23 | Pending | -- | -- | -- |
| 12/23/2022 12/23/22 | For Sale | $209,900 | +68.1% | $177 / Sq Ft |
| 10/17/2017 10/17/17 | Sold | -- | -- | -- |
| 09/10/2017 09/10/17 | Pending | -- | -- | -- |
| 09/05/2017 09/05/17 | For Sale | $124,900 | -- | $115 / Sq Ft |
Tax History Compared to Growth
Tax History
| Year | Tax Paid | Tax Assessment Tax Assessment Total Assessment is a certain percentage of the fair market value that is determined by local assessors to be the total taxable value of land and additions on the property. | Land | Improvement |
|---|---|---|---|---|
| 2024 | $3,770 | $239,249 | $30,000 | $209,249 |
| 2023 | $4,623 | $244,660 | $30,000 | $214,660 |
| 2022 | $4,720 | $192,434 | $30,000 | $162,434 |
| 2021 | $4,515 | $155,432 | $30,000 | $125,432 |
| 2020 | $4,343 | $149,710 | $30,000 | $119,710 |
| 2019 | $4,131 | $142,716 | $30,000 | $112,716 |
| 2018 | $2,408 | $122,362 | $25,000 | $97,362 |
| 2017 | $3,465 | $110,681 | $25,000 | $85,681 |
| 2016 | $2,570 | $82,080 | $25,000 | $57,080 |
| 2015 | $2,359 | $74,500 | $12,500 | $62,000 |
| 2014 | $2,359 | $74,500 | $12,500 | $62,000 |
Agents Affiliated with this Home
-
Rick Lamoureux

Seller's Agent in 2023
Rick Lamoureux
Skylite Realty LLC
(214) 893-1184
1 in this area
88 Total Sales
-
Davalon Green
D
Buyer's Agent in 2023
Davalon Green
Coldwell Banker Realty
(469) 493-0020
1 in this area
26 Total Sales
-
Maribel Saldivar

Seller's Agent in 2017
Maribel Saldivar
Universal Realty Texas
(817) 765-5690
7 in this area
258 Total Sales
Map
Source: North Texas Real Estate Information Systems (NTREIS)
MLS Number: 20224711
APN: 06158056
- 1363 Yorkshire St Unit 2
- 9328 Eastview St
- 1358 Eastview St
- 9013 Topperwind Ct
- 8505 Willow Creek Ct
- 1724 Lincolnshire Way
- 1808 Gainsborough Way
- 8705 Autumn Creek Trail
- 1817 Lincolnshire Way
- 1852 Woodhall Way
- 9401 Sunrise Dr
- 9525 Ronald Dr
- 9529 Ronald Dr
- 9521 Ronald Dr
- 9517 Ronald Dr
- 9629 Ronald Dr
- 8109 Camelot Rd
- 2004 Graham Ranch Rd
- 9229 Claudia Dr
- 9321 Prairieview Dr
