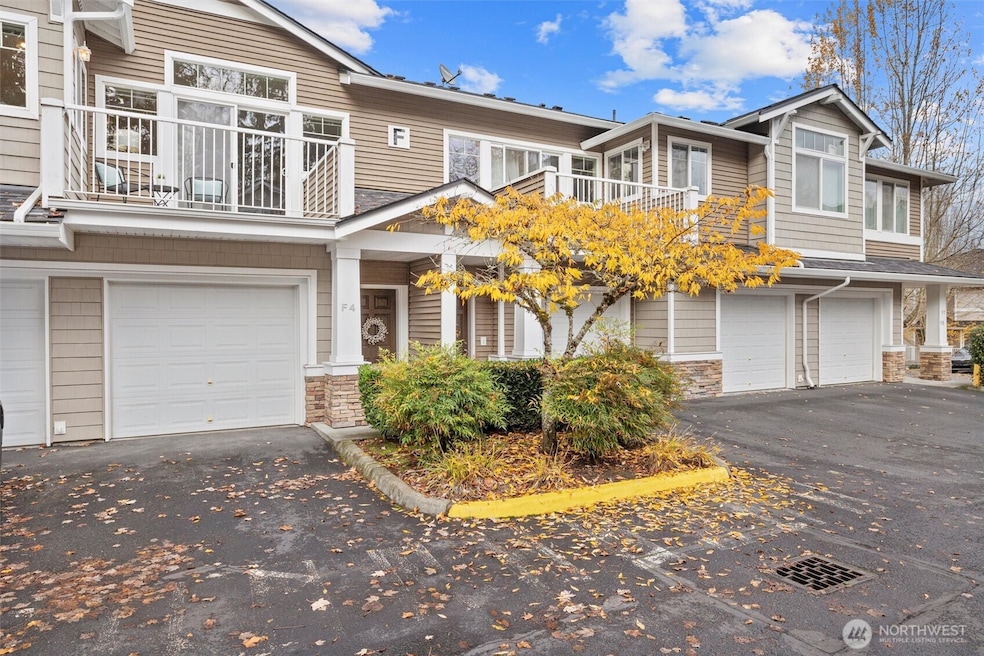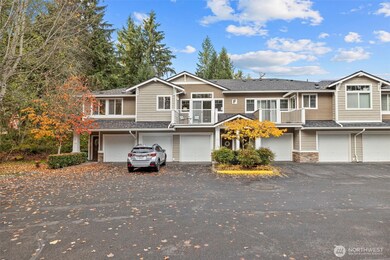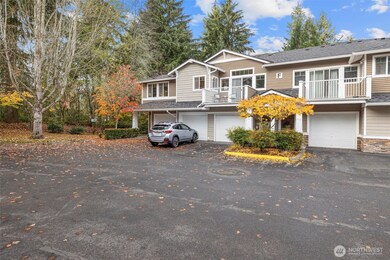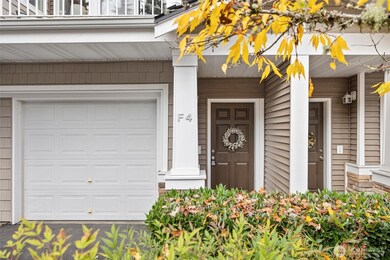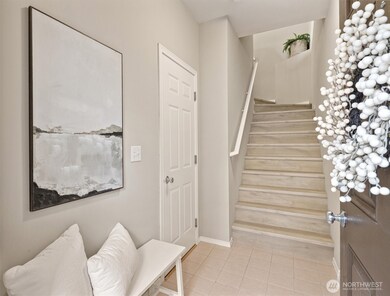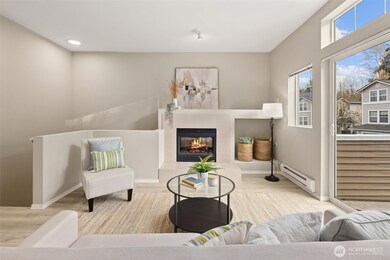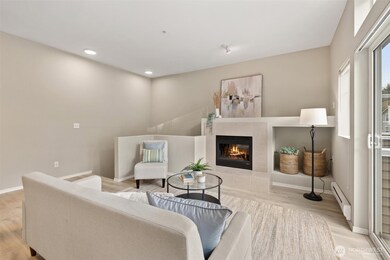14200 69th Dr SE Unit F4 Snohomish, WA 98296
Snohomish Cascade NeighborhoodEstimated payment $2,741/month
Highlights
- Unit is on the top floor
- Property is near public transit
- Balcony
- Totem Falls Elementary School Rated A-
- Sport Court
- Walk-In Closet
About This Home
Well-maintained condo w/attached garage in desirable Magnolia at Highlands East! Updates include fresh paint, new LVP flooring & carpet, lighting, garage door opener/components & newer roof. Home features light & bright living room w/cozy fireplace that opens to private deck, kitchen w/ample storage, bedroom w/walk-in closet, spacious bathroom & laundry room, plus a beautiful Cherry Blossom tree at the entry. Community features parks, play areas, & walking path. Ideal location right next to Willis Tucker trail/park featuring an off-leash dog area, picnic shelters, baseball & soccer fields, amphitheater, splash pad, playground & events including farmer’s market, movie nights + more! Easy access to Highway 9, I-5, I-405, & downtown Snohomish!
Source: Northwest Multiple Listing Service (NWMLS)
MLS#: 2454574
Open House Schedule
-
Saturday, November 15, 202511:00 am to 1:00 pm11/15/2025 11:00:00 AM +00:0011/15/2025 1:00:00 PM +00:00Add to Calendar
-
Sunday, November 16, 202512:00 to 2:00 pm11/16/2025 12:00:00 PM +00:0011/16/2025 2:00:00 PM +00:00Add to Calendar
Property Details
Home Type
- Condominium
Est. Annual Taxes
- $3,193
Year Built
- Built in 2004
Lot Details
- Street terminates at a dead end
- South Facing Home
- Sprinkler System
HOA Fees
- $630 Monthly HOA Fees
Parking
- 1 Car Garage
Home Design
- Composition Roof
- Metal Construction or Metal Frame
- Vinyl Construction Material
Interior Spaces
- 758 Sq Ft Home
- 2-Story Property
- Electric Fireplace
- Insulated Windows
Kitchen
- Electric Oven or Range
- Stove
- Microwave
- Dishwasher
- Disposal
Flooring
- Carpet
- Ceramic Tile
- Vinyl Plank
- Vinyl
Bedrooms and Bathrooms
- 1 Main Level Bedroom
- Walk-In Closet
- Bathroom on Main Level
- 1 Full Bathroom
Laundry
- Electric Dryer
- Washer
Outdoor Features
- Balcony
Location
- Unit is on the top floor
- Property is near public transit
- Property is near a bus stop
Schools
- Totem Falls Elementary School
- Valley View Mid Middle School
- Glacier Peak High School
Utilities
- Baseboard Heating
- Heating System Mounted To A Wall or Window
- Water Heater
- High Speed Internet
- Cable TV Available
Listing and Financial Details
- Assessor Parcel Number 01002900600400
Community Details
Overview
- Association fees include common area maintenance, lawn service, road maintenance, sewer, water
- 96 Units
- The Management Trust/Alex Association
- Secondary HOA Phone (425) 897-3539
- Magnolia At Highlands East Condos
- Highlands Subdivision
- Park Phone (425) 897-3539 | Manager The Management Trust (Alex)
Recreation
- Sport Court
- Trails
Pet Policy
- Pets Allowed
Map
Home Values in the Area
Average Home Value in this Area
Tax History
| Year | Tax Paid | Tax Assessment Tax Assessment Total Assessment is a certain percentage of the fair market value that is determined by local assessors to be the total taxable value of land and additions on the property. | Land | Improvement |
|---|---|---|---|---|
| 2025 | $3,287 | $315,500 | $128,500 | $187,000 |
| 2024 | $3,287 | $328,500 | $121,200 | $207,300 |
| 2023 | $2,691 | $288,000 | $104,500 | $183,500 |
| 2022 | $2,757 | $240,000 | $88,500 | $151,500 |
| 2020 | $2,994 | $240,000 | $83,500 | $156,500 |
| 2019 | $2,794 | $219,500 | $83,500 | $136,000 |
| 2018 | $2,728 | $180,000 | $31,000 | $149,000 |
| 2017 | $2,323 | $155,000 | $31,000 | $124,000 |
| 2016 | $1,927 | $125,000 | $29,500 | $95,500 |
| 2015 | $1,968 | $123,000 | $27,000 | $96,000 |
| 2013 | $2,039 | $123,000 | $27,000 | $96,000 |
Property History
| Date | Event | Price | List to Sale | Price per Sq Ft |
|---|---|---|---|---|
| 11/13/2025 11/13/25 | For Sale | $350,000 | -- | $462 / Sq Ft |
Purchase History
| Date | Type | Sale Price | Title Company |
|---|---|---|---|
| Warranty Deed | $164,950 | Chicago Title Insurance Co | |
| Warranty Deed | $140,849 | Chicago Title |
Mortgage History
| Date | Status | Loan Amount | Loan Type |
|---|---|---|---|
| Closed | $16,495 | Stand Alone Second | |
| Open | $131,950 | Fannie Mae Freddie Mac | |
| Previous Owner | $136,623 | FHA |
Source: Northwest Multiple Listing Service (NWMLS)
MLS Number: 2454574
APN: 010029-006-004-00
- 14200 69th Dr SE Unit Q3
- 14200 69th Dr SE Unit Q2
- 14200 69th Dr SE Unit E3
- 14011 Cascade Dr SE
- 14030 69th Ave SE
- 14001 Cascade Dr SE
- 14007 69th Dr SE Unit D2
- 14007 69th Dr SE Unit B2
- 6416 142nd Place SE
- 13830 66th Ave SE
- 13519 69th Ave SE Unit 24
- 6515 134th Place SE Unit E6
- 6515 134th Place SE Unit J5
- 6515 134th Place SE Unit F3
- 14201 60th Ave SE
- 15123 67th Ave SE
- 7005 135th St SE
- 7019 135th St SE
- 15304 67th Dr SE
- 14124 59th Ave SE
- 5703 134th Place SE Unit A
- 16432 57th Ave SE
- 4111 133rd St SE
- 4015 133rd St SE
- 5222 115th St SE
- 3111 132nd St SE
- 3227 174th Place SE
- 18928 State Route 9 SE Unit A
- 18329 44th Dr SE
- 13105 21st Dr SE
- 3406 183rd Place SE
- 12115 19th Ave SE
- 9813 Airport Way
- 11311 19th Ave SE
- 1822 Silver Lake Rd
- 1701 121st St SE
- 1300 156th St SE
- 15520 Mill Creek Blvd
- 14420 N Creek Dr
- 14701 Main St
