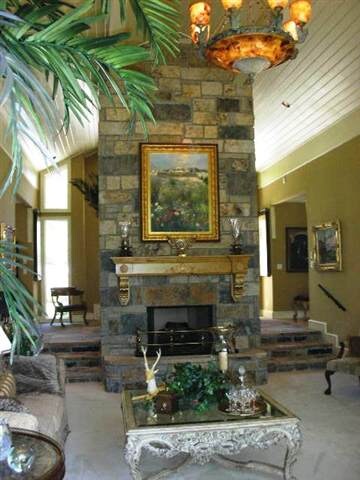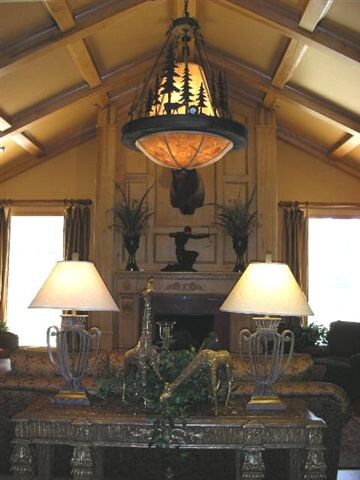
14200 Beau Vue Dr Little Rock, AR 72223
Walton Heights NeighborhoodHighlights
- 5 Acre Lot
- Mountain View
- Wooded Lot
- Don Roberts Elementary School Rated A
- Multiple Fireplaces
- Traditional Architecture
About This Home
As of July 2025Magnificent Custom Retreat in Beau Vue an exclusive gated neighborhood, within the city limits. This home offers it privileged owners the ultimate in luxury and seclusion. The stucco and rock residence is only 3 years old and was designed and built by noted Little Rock designer Ken Burnett, for his own family. The principal rooms are large and flow beautifully for formal or informal entertaining. Covered patio, pool and outdoor entertaining area. 7 car garage. Request Color Brochure.
Home Details
Home Type
- Single Family
Est. Annual Taxes
- $11,279
Year Built
- Built in 2005
Lot Details
- 5 Acre Lot
- Landscaped
- Sloped Lot
- Wooded Lot
HOA Fees
- $210 Monthly HOA Fees
Parking
- 4 Car Garage
Home Design
- Traditional Architecture
- Composition Roof
- Stucco Exterior
- Stone Exterior Construction
Interior Spaces
- 6,100 Sq Ft Home
- 1-Story Property
- Multiple Fireplaces
- Great Room
- Family Room
- Separate Formal Living Room
- Formal Dining Room
- Home Office
- Mountain Views
- Unfinished Basement
- Crawl Space
- Laundry Room
Kitchen
- Double Oven
- Stove
- Microwave
- Plumbed For Ice Maker
- Dishwasher
- Disposal
Flooring
- Wood
- Carpet
Bedrooms and Bathrooms
- 4 Bedrooms
Utilities
- Central Heating and Cooling System
- Cable TV Available
Ownership History
Purchase Details
Home Financials for this Owner
Home Financials are based on the most recent Mortgage that was taken out on this home.Purchase Details
Home Financials for this Owner
Home Financials are based on the most recent Mortgage that was taken out on this home.Similar Homes in Little Rock, AR
Home Values in the Area
Average Home Value in this Area
Purchase History
| Date | Type | Sale Price | Title Company |
|---|---|---|---|
| Warranty Deed | $999,000 | American Abstract & Title Co | |
| Corporate Deed | $250,000 | -- |
Mortgage History
| Date | Status | Loan Amount | Loan Type |
|---|---|---|---|
| Open | $250,000 | Credit Line Revolving | |
| Closed | $349,000 | Future Advance Clause Open End Mortgage | |
| Previous Owner | $950,000 | Unknown | |
| Previous Owner | $500,000 | Construction |
Property History
| Date | Event | Price | Change | Sq Ft Price |
|---|---|---|---|---|
| 07/22/2025 07/22/25 | Sold | $1,150,000 | -8.0% | $192 / Sq Ft |
| 05/22/2025 05/22/25 | Pending | -- | -- | -- |
| 05/21/2025 05/21/25 | Price Changed | $1,250,000 | -3.8% | $209 / Sq Ft |
| 05/16/2025 05/16/25 | Price Changed | $1,299,000 | -7.1% | $217 / Sq Ft |
| 12/30/2024 12/30/24 | Price Changed | $1,399,000 | -6.7% | $234 / Sq Ft |
| 12/13/2024 12/13/24 | For Sale | $1,500,000 | +50.2% | $251 / Sq Ft |
| 02/08/2013 02/08/13 | Sold | $999,000 | 0.0% | $164 / Sq Ft |
| 01/09/2013 01/09/13 | Pending | -- | -- | -- |
| 01/01/2013 01/01/13 | For Sale | $999,000 | -- | $164 / Sq Ft |
Tax History Compared to Growth
Tax History
| Year | Tax Paid | Tax Assessment Tax Assessment Total Assessment is a certain percentage of the fair market value that is determined by local assessors to be the total taxable value of land and additions on the property. | Land | Improvement |
|---|---|---|---|---|
| 2023 | $11,687 | $233,166 | $69,888 | $163,278 |
| 2022 | $11,687 | $233,166 | $69,888 | $163,278 |
| 2021 | $11,771 | $243,322 | $37,670 | $205,652 |
| 2020 | $11,687 | $243,322 | $37,670 | $205,652 |
| 2019 | $11,687 | $200,740 | $37,670 | $163,070 |
| 2018 | $11,337 | $200,740 | $37,670 | $163,070 |
| 2017 | $11,337 | $200,740 | $37,670 | $163,070 |
| 2016 | $11,337 | $166,960 | $31,670 | $135,290 |
| 2015 | $11,704 | $166,960 | $31,670 | $135,290 |
| 2014 | $11,704 | $0 | $0 | $0 |
Agents Affiliated with this Home
-

Seller's Agent in 2025
Chase Rackley
Rackley Realty
(501) 519-4889
3 in this area
568 Total Sales
-

Buyer's Agent in 2025
Barb Roberts
RE/MAX
(501) 350-0066
1 in this area
73 Total Sales
-

Seller's Agent in 2013
Jon Underhill
Jon Underhill Real Estate
(501) 590-9099
125 Total Sales
-

Buyer's Agent in 2013
Tracey Rancifer
Ausum Realty
(501) 944-7707
40 Total Sales
Map
Source: Cooperative Arkansas REALTORS® MLS
MLS Number: 10336478
APN: 43L-006-10-022-15
- 15015 Beau Vue Dr
- 13825 Beau Vue Dr
- Lot 2 Pinnacle Valley Rd
- 15 Waterside Dr
- 13601 Cantrell Rd
- 14115 Taylor Loop Rd
- 7 Canterbury Ct
- 0 County Farm Rd Unit 20765446
- 0 County Farm Rd Unit 24022643
- 4515 Old Oak Dr
- 4707 Glen Valley Dr
- 13800 Longtree Dr
- 12904 Southridge Dr
- 4215 Longtree Cove
- 4210 Longtree Cove
- 4202 Stoneview Ct
- 12904 Cantrell Rd
- 4 Blackthorn St
- 4400 Sugar Maple Ln
- 16910 Taylor Loop Rd






