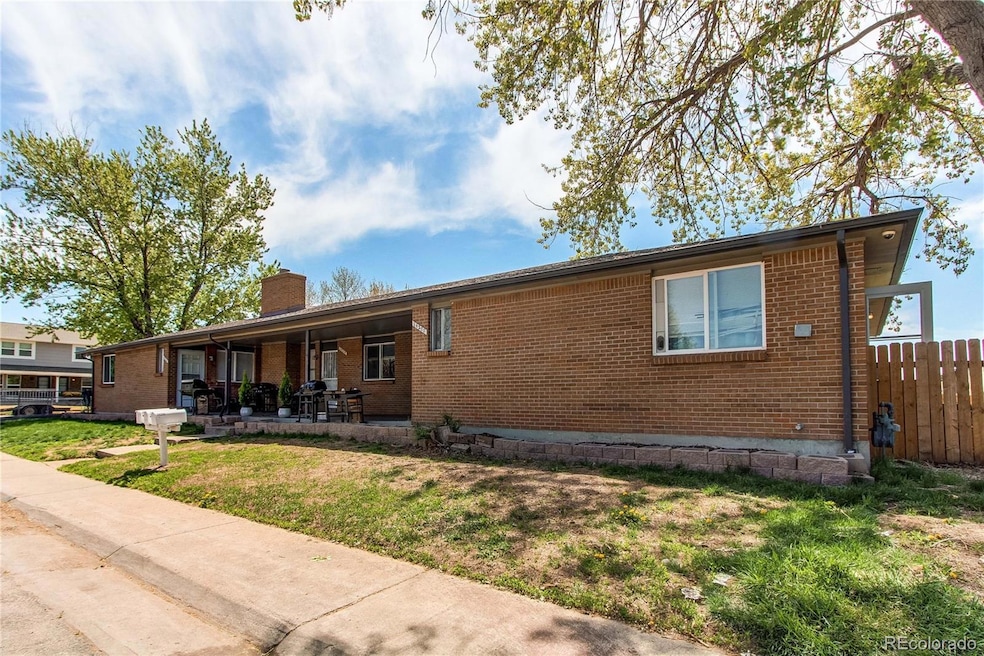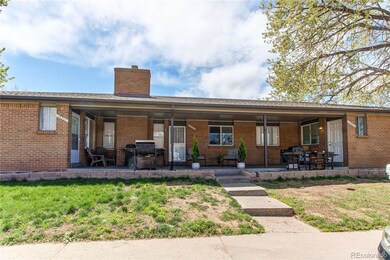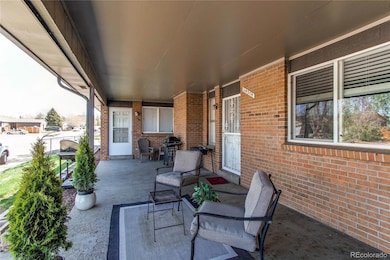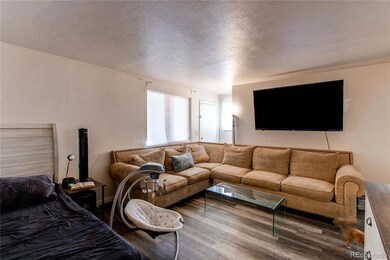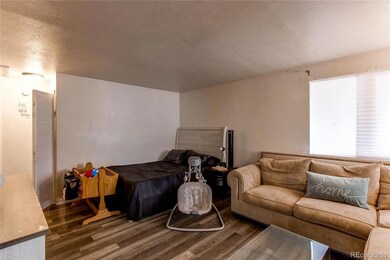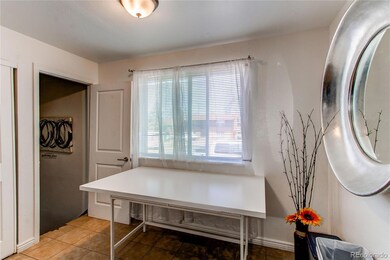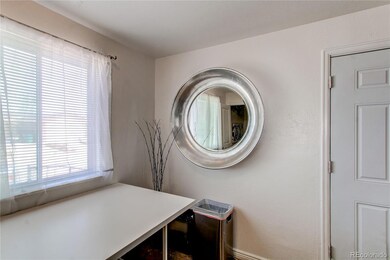14200 E 22nd Place Aurora, CO 80011
Sable Altura Chambers NeighborhoodEstimated payment $6,235/month
Highlights
- Property is near public transit
- Granite Countertops
- No HOA
- Corner Lot
- Private Yard
- Covered Patio or Porch
About This Home
PRICE ENHANCEMENT!!! Rare opportunity to own a huge residential rental with great upside potential!!! This triplex boasts 5B/2B, 4B/2B and 5B/2B with full finished basements, private garages, and spacious enclosed yards for each unit. The basement living quarters paired with the upstairs are perfect for large families, blended families or mother-in-law housing, allowing the investor to capitalize on the square footage of the home and maximize the rents. All three units have full basements with two of the three bedrooms and sporting a full kitchen, individual laundry and private entrances. The property alone has 5 kitchens, 14 bedrooms, and 6 full bathrooms. Newer paint and flooring, and one unit has new furnace/boiler. Potential added rental income from the three detached garages, as well as the opportunity to implement RUBS for water/trash. Great location near Anschutz Medical Campus and all amenities within close proximity. Don't miss out on this unique property! Pair this property with the triplex next door, also for sale, to maximize the management of both.
Listing Agent
HomeSmart Brokerage Email: sherry.schoenberger@gmail.com,303-713-9000 License #40035137 Listed on: 05/02/2025

Property Details
Home Type
- Multi-Family
Est. Annual Taxes
- $6,059
Year Built
- Built in 1978
Lot Details
- Two or More Common Walls
- Partially Fenced Property
- Landscaped
- Corner Lot
- Level Lot
- Front Yard Sprinklers
- Private Yard
Parking
- 3 Car Garage
Home Design
- Triplex
- Brick Exterior Construction
- Frame Construction
- Composition Roof
Interior Spaces
- 1-Story Property
- Ceiling Fan
Kitchen
- Eat-In Kitchen
- Oven
- Microwave
- Dishwasher
- Granite Countertops
Flooring
- Laminate
- Tile
Bedrooms and Bathrooms
- 14 Bedrooms
- 6 Bathrooms
Laundry
- Laundry in multiple locations
- Dryer
- Washer
Finished Basement
- Basement Fills Entire Space Under The House
- Exterior Basement Entry
- Laundry in Basement
Home Security
- Carbon Monoxide Detectors
- Fire and Smoke Detector
Outdoor Features
- Covered Patio or Porch
- Rain Gutters
Location
- Property is near public transit
Schools
- Sable Elementary School
- North Middle School
- Hinkley High School
Utilities
- No Cooling
- Forced Air Heating System
- Heating System Uses Natural Gas
- Natural Gas Connected
- Gas Water Heater
Listing and Financial Details
- Exclusions: Tenants Personal Property
- Property held in a trust
- The owner pays for electricity, gas, grounds care, insurance, taxes, trash collection, water
- Assessor Parcel Number R0085397
Community Details
Overview
- No Home Owners Association
- Sable Village Subdivision
Building Details
- Operating Expense $21,160
Map
Home Values in the Area
Average Home Value in this Area
Tax History
| Year | Tax Paid | Tax Assessment Tax Assessment Total Assessment is a certain percentage of the fair market value that is determined by local assessors to be the total taxable value of land and additions on the property. | Land | Improvement |
|---|---|---|---|---|
| 2024 | $6,059 | $58,380 | $9,500 | $48,880 |
| 2023 | $6,155 | $61,490 | $6,830 | $54,660 |
| 2022 | $4,961 | $43,660 | $6,870 | $36,790 |
| 2021 | $5,282 | $43,660 | $6,870 | $36,790 |
| 2020 | $5,204 | $38,590 | $7,220 | $31,370 |
| 2019 | $4,546 | $38,590 | $7,220 | $31,370 |
| 2018 | $3,367 | $28,460 | $4,320 | $24,140 |
| 2017 | $2,991 | $28,460 | $4,320 | $24,140 |
| 2016 | $2,625 | $24,770 | $4,180 | $20,590 |
| 2015 | $2,379 | $23,180 | $4,180 | $19,000 |
| 2014 | $4,266 | $21,180 | $4,180 | $17,000 |
Property History
| Date | Event | Price | Change | Sq Ft Price |
|---|---|---|---|---|
| 09/18/2025 09/18/25 | Price Changed | $1,085,000 | -1.4% | $206 / Sq Ft |
| 07/28/2025 07/28/25 | Price Changed | $1,100,000 | +900.0% | $208 / Sq Ft |
| 07/28/2025 07/28/25 | Price Changed | $110,000 | -90.2% | $21 / Sq Ft |
| 06/17/2025 06/17/25 | Price Changed | $1,120,000 | -2.6% | $212 / Sq Ft |
| 05/02/2025 05/02/25 | For Sale | $1,150,000 | +17.9% | $218 / Sq Ft |
| 10/07/2022 10/07/22 | Sold | $975,000 | -6.7% | $185 / Sq Ft |
| 08/29/2022 08/29/22 | Pending | -- | -- | -- |
| 08/24/2022 08/24/22 | Price Changed | $1,045,000 | -4.6% | $198 / Sq Ft |
| 08/19/2022 08/19/22 | For Sale | $1,095,000 | -- | $208 / Sq Ft |
Purchase History
| Date | Type | Sale Price | Title Company |
|---|---|---|---|
| Special Warranty Deed | $975,000 | First Alliance Title | |
| Warranty Deed | -- | None Listed On Document | |
| Warranty Deed | $190,000 | -- |
Mortgage History
| Date | Status | Loan Amount | Loan Type |
|---|---|---|---|
| Open | $731,000 | New Conventional | |
| Open | $1,462,500 | New Conventional | |
| Previous Owner | $100,000 | Unknown | |
| Previous Owner | $660,000 | Stand Alone Refi Refinance Of Original Loan | |
| Previous Owner | $242,400 | Unknown | |
| Previous Owner | $92,300 | Credit Line Revolving | |
| Previous Owner | $242,000 | Unknown | |
| Previous Owner | $171,000 | No Value Available |
Source: REcolorado®
MLS Number: 6135487
APN: 1821-31-2-18-001
- 14220 E 22nd Place
- 13791 E 23rd Ave
- 14131 E 24th Ave
- 2521 Billings St
- 1985 Blackhawk St
- 1959 Blackhawk St
- 1957 Blackhawk St
- 1953 Blackhawk St
- 2507 Zion St
- 1600 Sable Blvd Unit 152
- 1600 Sable Blvd Unit 68
- 1600 Sable Blvd Unit 89
- 1809 Crystal St Unit 367
- 14821 E 21st Ave
- 1838 Cimarron St Unit 330
- 1976 Eagle St
- 1977 Altura Blvd
- 14900 E 24th Ave
- 1746 Cimarron St Unit 423
- 1705 Clark St Unit 453
- 14240 E 22nd Place
- 14244 E 22nd Place
- 14475 E Montview Blvd
- 14612 E 26th Way
- 1710 Billings St
- 1976 Eagle St
- 2132 Fairplay St Unit Upper Level
- 2776 Worchester St
- 16651 E 16th Place
- 1671 Altura Blvd
- 13021 E 21st Ave
- 2100 N Ursula St
- 13686 E 14th St
- 13650 E Colfax Ave
- 3189 Wheeling St
- 1363 N Victor St
- 1341 Xanadu St
- 1380 Uvalda St
- 1324 Xanadu St
- 14641 E 13th Ave
