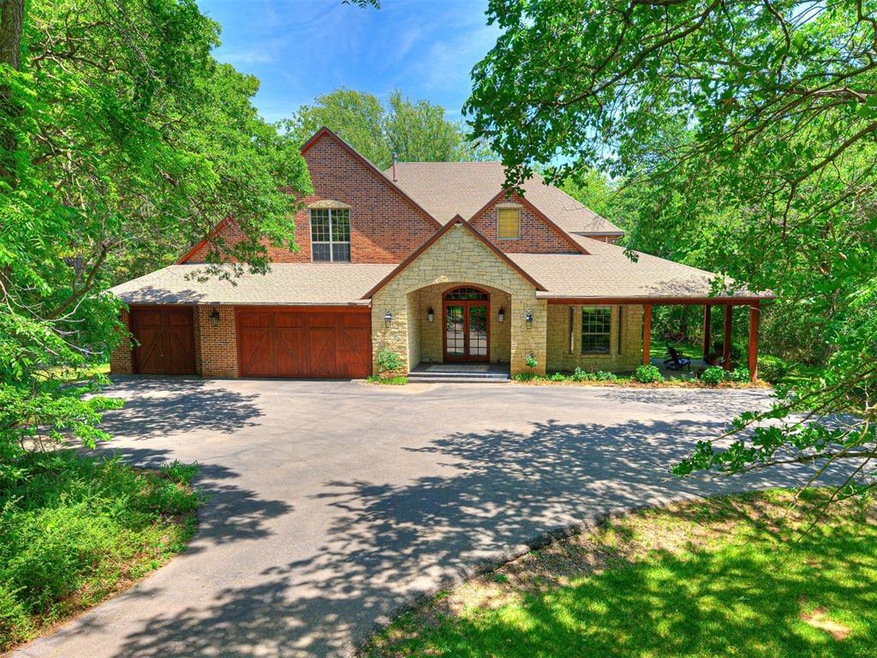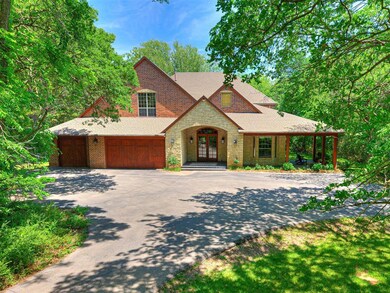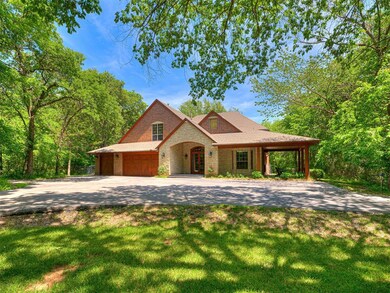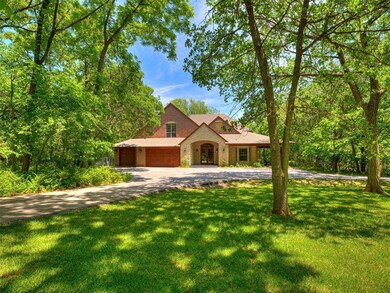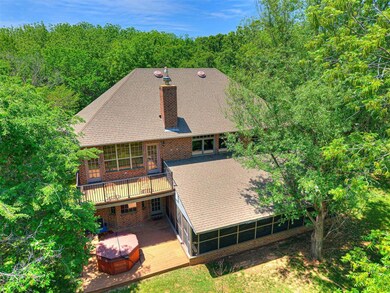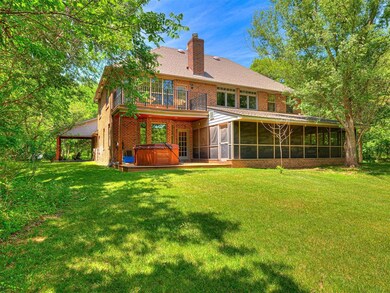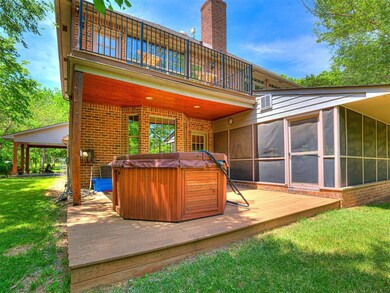
14200 Edmond Lake Rd Jones, OK 73049
East Edmond NeighborhoodEstimated payment $5,872/month
Highlights
- Water Views
- Spa
- Lake, Pond or Stream
- Chisholm Elementary School Rated A
- 6.72 Acre Lot
- Wooded Lot
About This Home
Total serenity and privacy on nearly seven wooded acres! Escape to this one-owner East Edmond estate and you'll feel a world away from the hustle and bustle of town - it'll be hard to believe you're only 4 minutes to I35 and 20 minutes from watching a Thunder victory at the Paycom Center! From the covered porch to the enclosed patio, this immaculately maintained custom build has been recently refreshed and is ready for you and yours! The functional floor plan features 4 spacious bedrooms, 3 full & 1 half bathrooms, 2 huge living rooms, 2 dining areas, a large laundry room, and an oversized 3 car garage with work station. Everything you need - and then some! You'll love the soaring beamed ceiling of the living room - almost as much of the miles of quartz counter space in the kitchen! Downstairs are the expansive primary and guest suites, while upstairs, two window-lined bedrooms share a bathroom. You have to see this upstairs bonus room to believe it - it's huge! It's a great spot for home schooling, working from home, and more! Complete with wiring for surround sound and a balcony, it'll quickly become a favorite hangout. That is, if the patio and backyard don't win you over first! The large screened in great room that is the covered patio provides the perfect spot to grill up some burgers, hold a watch party, or simply sip coffee while overlooking the private pond. There's room for anything and everything on these acres - a pool, a Victory Garden, a Zen Garden - you decide! Don't let this gem pass you by!
Home Details
Home Type
- Single Family
Est. Annual Taxes
- $6,715
Year Built
- Built in 2005
Lot Details
- 6.72 Acre Lot
- Sprinkler System
- Wooded Lot
HOA Fees
- $50 Monthly HOA Fees
Parking
- 3 Car Attached Garage
- Garage Door Opener
- Driveway
- Additional Parking
Home Design
- Traditional Architecture
- Santa Fe Architecture
- Slab Foundation
- Brick Frame
- Composition Roof
Interior Spaces
- 4,026 Sq Ft Home
- 2-Story Property
- Woodwork
- Ceiling Fan
- Wood Burning Fireplace
- Window Treatments
- Bonus Room
- Screened Porch
- Inside Utility
- Laundry Room
- Water Views
Kitchen
- <<doubleOvenToken>>
- Electric Oven
- <<builtInRangeToken>>
- <<microwave>>
- Dishwasher
- Disposal
Flooring
- Wood
- Carpet
- Tile
Bedrooms and Bathrooms
- 4 Bedrooms
- <<bathWithWhirlpoolToken>>
Home Security
- Home Security System
- Fire and Smoke Detector
Outdoor Features
- Spa
- Lake, Pond or Stream
- Balcony
- Outdoor Water Feature
- Outdoor Kitchen
Schools
- Chisholm Elementary School
- Cimarron Middle School
- Memorial High School
Utilities
- Central Heating and Cooling System
- Propane
- Well
- Water Heater
- Aerobic Septic System
- Septic Tank
Community Details
- Association fees include gated entry
- Mandatory home owners association
Map
Home Values in the Area
Average Home Value in this Area
Tax History
| Year | Tax Paid | Tax Assessment Tax Assessment Total Assessment is a certain percentage of the fair market value that is determined by local assessors to be the total taxable value of land and additions on the property. | Land | Improvement |
|---|---|---|---|---|
| 2024 | $6,715 | $59,137 | $9,705 | $49,432 |
| 2023 | $6,715 | $57,415 | $10,036 | $47,379 |
| 2022 | $6,575 | $55,743 | $8,678 | $47,065 |
| 2021 | $6,315 | $54,120 | $10,308 | $43,812 |
| 2020 | $6,384 | $53,914 | $9,551 | $44,363 |
| 2019 | $6,229 | $52,344 | $9,001 | $43,343 |
| 2018 | $6,081 | $50,820 | $0 | $0 |
| 2017 | $5,864 | $49,339 | $8,775 | $40,564 |
| 2016 | $5,659 | $47,901 | $8,473 | $39,428 |
| 2015 | $5,521 | $46,507 | $8,521 | $37,986 |
| 2014 | $5,343 | $45,152 | $8,917 | $36,235 |
Property History
| Date | Event | Price | Change | Sq Ft Price |
|---|---|---|---|---|
| 06/01/2025 06/01/25 | Pending | -- | -- | -- |
| 05/15/2025 05/15/25 | For Sale | $950,000 | -- | $236 / Sq Ft |
Purchase History
| Date | Type | Sale Price | Title Company |
|---|---|---|---|
| Warranty Deed | -- | None Listed On Document | |
| Interfamily Deed Transfer | -- | None Available | |
| Interfamily Deed Transfer | -- | American Guaranty Title Co | |
| Interfamily Deed Transfer | -- | American Guaranty Title Co | |
| Warranty Deed | $87,500 | American Guaranty Title Co |
Mortgage History
| Date | Status | Loan Amount | Loan Type |
|---|---|---|---|
| Previous Owner | $325,000 | New Conventional | |
| Previous Owner | $333,000 | New Conventional | |
| Previous Owner | $349,500 | New Conventional | |
| Previous Owner | $150,000 | Credit Line Revolving | |
| Previous Owner | $417,000 | Unknown | |
| Previous Owner | $359,650 | Fannie Mae Freddie Mac | |
| Previous Owner | $90,350 | Stand Alone Second | |
| Previous Owner | $400,000 | Future Advance Clause Open End Mortgage |
Similar Homes in Jones, OK
Source: MLSOK
MLS Number: 1169711
APN: 184352120
- 8050 Bald Eagle Rd
- 8100 Bald Eagle Rd
- 8000 Bald Eagle Rd
- 0 Stonehurst Unit 1148517
- 9032 NE 141st St
- 3420 Eagles Landing
- 3550 Eagles Landing
- 14109 Magnolia Ln
- 14117 Magnolia Ln
- 9117 NE 141st St
- 14025 Magnolia Dr
- 9125 NE 141st St
- 14009 Magnolia Ln
- 14001 Magnolia Ln
- 9133 NE 141st St
- 3501 Brook Valley Dr
- 14000 Magnolia Ln
- 3400 Brook Valley Dr
- 3600 Brook Valley Dr
- 14017 Willow Ln
