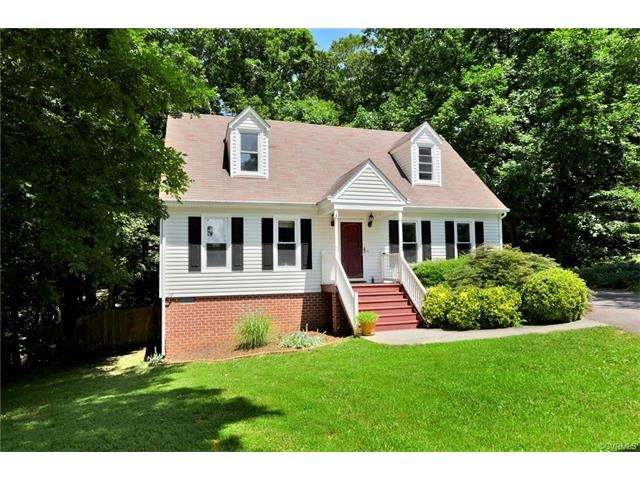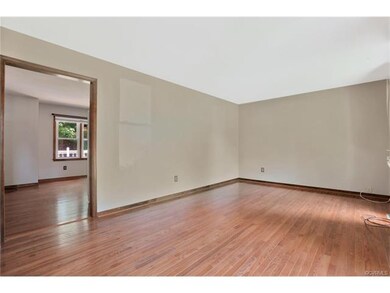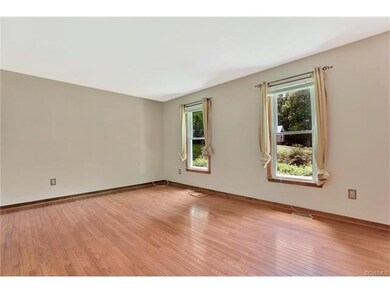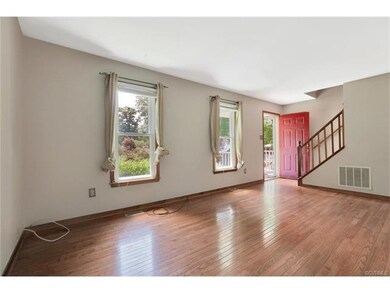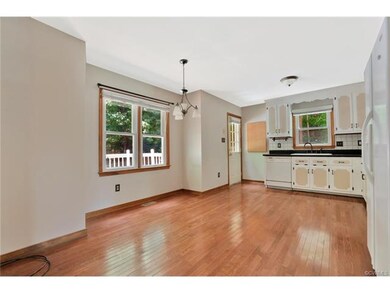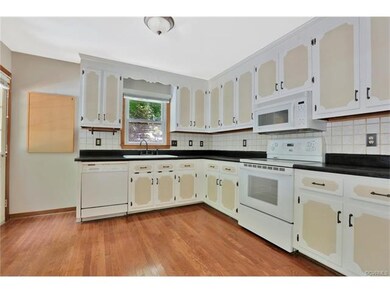
14200 Spotted Coat Ct Midlothian, VA 23112
Birkdale NeighborhoodHighlights
- Cape Cod Architecture
- Wood Flooring
- Shed
- Deck
- Front Porch
- Forced Air Heating and Cooling System
About This Home
As of January 2019Charming Cape with Private, Fenced-In Back Yard! Conveniently located with so much to offer! Features include new carpet, freshly painted interior, family room with wood floor, kitchen with wood floor, tile back splash, lots of cabinet space and a large eat-in area. Spacious bedrooms with new carpet and bathrooms with ceramic tile floors. The large deck overlooks the spacious back yard with privacy fence, brick patio, attached storage shed, front porch with vinyl railings, paved drive and low maintenance vinyl siding. Located on a cul-de-sac lot with beautiful landscaping! Conveniently located to the new Publix grocery store (opening soon), shopping centers, restaurants, 288 and Powhite!
Last Agent to Sell the Property
RE/MAX Commonwealth License #0225085788 Listed on: 07/15/2017

Home Details
Home Type
- Single Family
Est. Annual Taxes
- $1,628
Year Built
- Built in 1991
Lot Details
- 0.35 Acre Lot
- Privacy Fence
- Back Yard Fenced
- Zoning described as R12
Home Design
- Cape Cod Architecture
- Frame Construction
- Composition Roof
- Vinyl Siding
Interior Spaces
- 1,524 Sq Ft Home
- 1-Story Property
- Crawl Space
Kitchen
- Oven
- Microwave
- Dishwasher
- Disposal
Flooring
- Wood
- Partially Carpeted
- Ceramic Tile
Bedrooms and Bathrooms
- 4 Bedrooms
- 2 Full Bathrooms
Parking
- Driveway
- Paved Parking
Outdoor Features
- Deck
- Shed
- Front Porch
Schools
- Spring Run Elementary School
- Bailey Bridge Middle School
- Manchester High School
Utilities
- Forced Air Heating and Cooling System
- Heating System Uses Natural Gas
Community Details
- Deer Run Subdivision
Listing and Financial Details
- Tax Lot 22
- Assessor Parcel Number 727-66-83-08-100-000
Ownership History
Purchase Details
Home Financials for this Owner
Home Financials are based on the most recent Mortgage that was taken out on this home.Purchase Details
Home Financials for this Owner
Home Financials are based on the most recent Mortgage that was taken out on this home.Purchase Details
Home Financials for this Owner
Home Financials are based on the most recent Mortgage that was taken out on this home.Purchase Details
Home Financials for this Owner
Home Financials are based on the most recent Mortgage that was taken out on this home.Similar Homes in Midlothian, VA
Home Values in the Area
Average Home Value in this Area
Purchase History
| Date | Type | Sale Price | Title Company |
|---|---|---|---|
| Warranty Deed | $205,000 | Attorney | |
| Warranty Deed | $193,000 | Atlantic Coast Stlmnt Svcs | |
| Warranty Deed | $179,500 | -- | |
| Warranty Deed | -- | -- |
Mortgage History
| Date | Status | Loan Amount | Loan Type |
|---|---|---|---|
| Previous Owner | $189,504 | FHA | |
| Previous Owner | $179,500 | New Conventional | |
| Previous Owner | $38,200 | New Conventional |
Property History
| Date | Event | Price | Change | Sq Ft Price |
|---|---|---|---|---|
| 01/31/2019 01/31/19 | Sold | $205,000 | -2.4% | $135 / Sq Ft |
| 12/23/2018 12/23/18 | Pending | -- | -- | -- |
| 12/12/2018 12/12/18 | Price Changed | $210,000 | -2.3% | $138 / Sq Ft |
| 12/02/2018 12/02/18 | For Sale | $215,000 | +11.4% | $141 / Sq Ft |
| 09/13/2017 09/13/17 | Sold | $193,000 | +1.6% | $127 / Sq Ft |
| 07/31/2017 07/31/17 | Pending | -- | -- | -- |
| 07/24/2017 07/24/17 | For Sale | $189,900 | 0.0% | $125 / Sq Ft |
| 07/16/2017 07/16/17 | Pending | -- | -- | -- |
| 07/15/2017 07/15/17 | For Sale | $189,900 | 0.0% | $125 / Sq Ft |
| 02/01/2013 02/01/13 | Rented | $1,300 | 0.0% | -- |
| 01/02/2013 01/02/13 | Under Contract | -- | -- | -- |
| 12/20/2012 12/20/12 | For Rent | $1,300 | -- | -- |
Tax History Compared to Growth
Tax History
| Year | Tax Paid | Tax Assessment Tax Assessment Total Assessment is a certain percentage of the fair market value that is determined by local assessors to be the total taxable value of land and additions on the property. | Land | Improvement |
|---|---|---|---|---|
| 2025 | $2,794 | $311,100 | $62,000 | $249,100 |
| 2024 | $2,794 | $296,300 | $60,000 | $236,300 |
| 2023 | $2,498 | $274,500 | $57,000 | $217,500 |
| 2022 | $2,269 | $246,600 | $54,000 | $192,600 |
| 2021 | $2,097 | $213,800 | $52,000 | $161,800 |
| 2020 | $1,913 | $201,400 | $50,000 | $151,400 |
| 2019 | $1,816 | $191,200 | $48,000 | $143,200 |
| 2018 | $1,770 | $183,400 | $47,000 | $136,400 |
| 2017 | $1,747 | $176,800 | $44,000 | $132,800 |
| 2016 | $1,628 | $169,600 | $43,000 | $126,600 |
| 2015 | $1,575 | $161,500 | $42,000 | $119,500 |
| 2014 | $1,500 | $153,600 | $41,000 | $112,600 |
Agents Affiliated with this Home
-

Seller's Agent in 2019
Becky Parker
Real Broker LLC
(804) 908-2991
11 in this area
246 Total Sales
-
J
Buyer's Agent in 2019
Jack Horner
Horner & Newell Inc,Realtor
(804) 745-3000
5 in this area
45 Total Sales
-

Seller's Agent in 2017
Patricia Clark
RE/MAX
(804) 387-2976
5 in this area
48 Total Sales
-
K
Seller's Agent in 2013
Katrina Benbow
E. A. Williams Property Mgmt.
Map
Source: Central Virginia Regional MLS
MLS Number: 1726109
APN: 727-66-83-08-100-000
- 7117 Deer Thicket Dr
- 7100 Deer Thicket Dr
- 7000 Deer Run Ln
- 7211 Norwood Pond Ct
- 7707 Northern Dancer Ct
- 13630 Winning Colors Ln
- 7506 Whirlaway Dr
- 7501 Winterpock Rd
- 8412 Royal Birkdale Dr
- 7700 Secretariat Dr
- 7201 Hancock Chase Ct Unit J 2
- 7401 Velvet Antler Dr
- 14423 Hancock Towns Dr
- 14431 Hancock Towns Dr Unit G 12-2
- 8937 Ganton Ct
- 7306 Full Rack Dr
- 6613 St Cecelia Dr
- 9220 Brocket Dr
- 7303 Hancock Towns Ln
- 14006 Camouflage Ct
