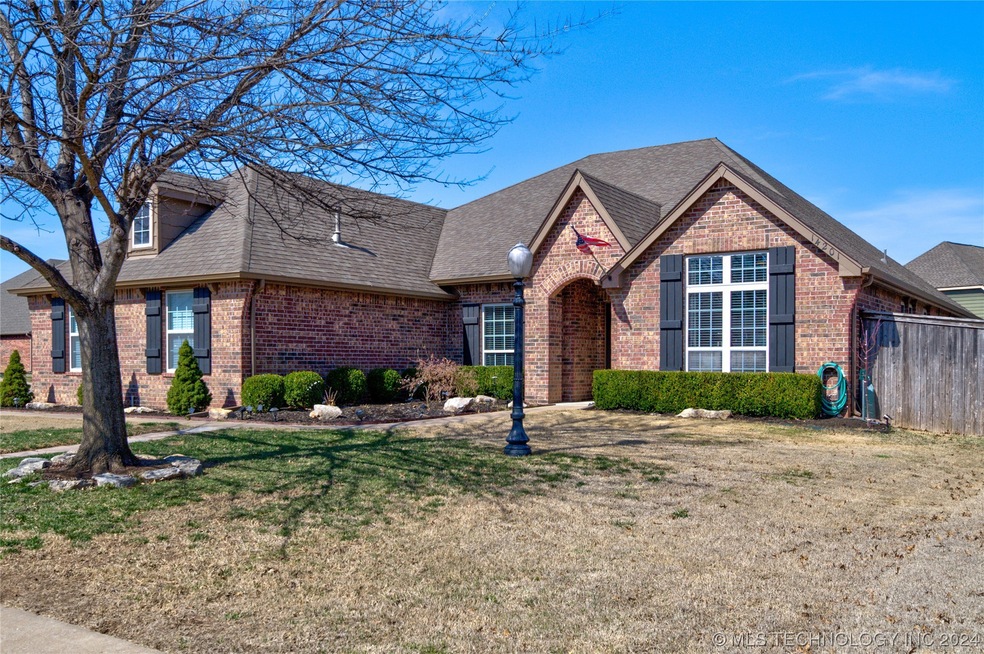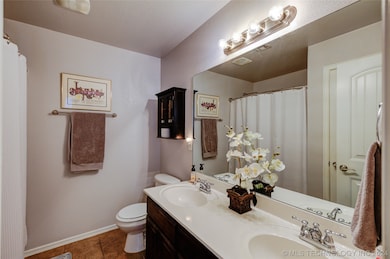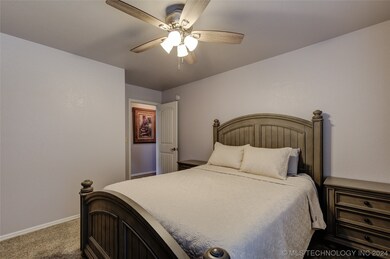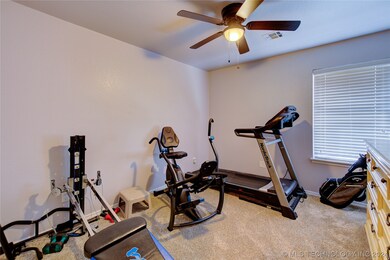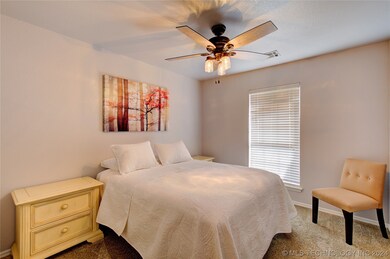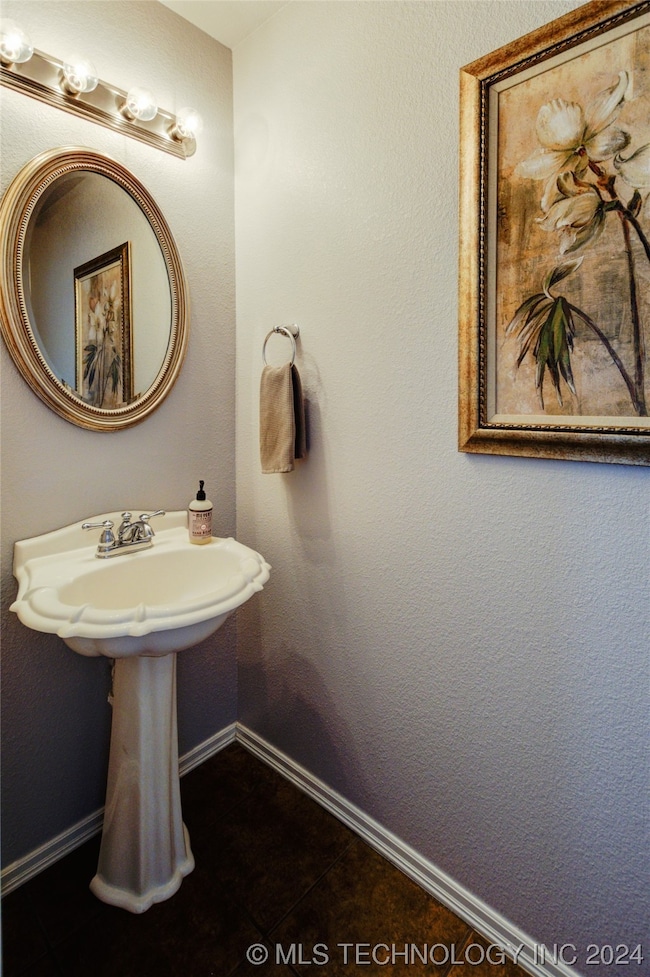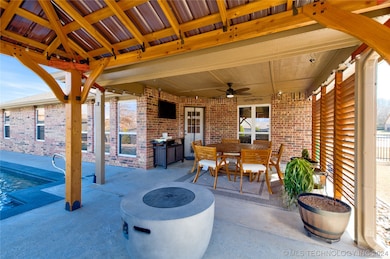
14201 E 101st St N Owasso, OK 74055
Highlights
- In Ground Pool
- Clubhouse
- Attic
- Northeast Elementary School Rated A-
- Wood Flooring
- Corner Lot
About This Home
As of April 2024Stunning custom built home with split floorplan, 4 bedrooms & 2 1/2 baths. This home has 2 separate living areas & dedicated office. Open floorpalan with chef's kitchen, perfect for entertaining! Fresh paint throughout! All new appliances & ceiling fans! Extra insulation added throughout! Cordless cellular shades & sateen darkening curtains installed. Outside oasis with a covered gazebo & custom Quartscape pool (2021) with smartphone features for all to enjoy! Don't miss this one! Listing Agent related to seller
Last Agent to Sell the Property
Solid Rock, REALTORS License #206296 Listed on: 03/04/2024
Home Details
Home Type
- Single Family
Est. Annual Taxes
- $4,320
Year Built
- Built in 2008
Lot Details
- 0.27 Acre Lot
- South Facing Home
- Property is Fully Fenced
- Landscaped
- Corner Lot
- Sprinkler System
HOA Fees
- $41 Monthly HOA Fees
Parking
- 3 Car Attached Garage
Home Design
- Brick Exterior Construction
- Slab Foundation
- Wood Frame Construction
- Fiberglass Roof
- Asphalt
Interior Spaces
- 2,626 Sq Ft Home
- 1-Story Property
- Wired For Data
- High Ceiling
- Ceiling Fan
- Gas Log Fireplace
- Vinyl Clad Windows
- Insulated Windows
- Attic
Kitchen
- Gas Oven
- <<builtInRangeToken>>
- <<microwave>>
- Plumbed For Ice Maker
- Dishwasher
- Granite Countertops
Flooring
- Wood
- Carpet
- Tile
Bedrooms and Bathrooms
- 4 Bedrooms
Laundry
- Dryer
- Washer
Home Security
- Security System Owned
- Fire and Smoke Detector
Eco-Friendly Details
- Energy-Efficient Windows
- Energy-Efficient Insulation
Pool
- In Ground Pool
- Gunite Pool
Outdoor Features
- Covered patio or porch
- Exterior Lighting
- Gazebo
- Outdoor Storage
- Rain Gutters
Schools
- Northeast Elementary School
- Owasso High School
Utilities
- Zoned Heating and Cooling
- Heating System Uses Gas
- Gas Water Heater
- High Speed Internet
- Phone Available
- Cable TV Available
Listing and Financial Details
- Exclusions: Outside patio furniture and grill are excluded
Community Details
Overview
- Coffee Creek Ii Subdivision
Amenities
- Clubhouse
Recreation
- Community Pool
- Park
Ownership History
Purchase Details
Home Financials for this Owner
Home Financials are based on the most recent Mortgage that was taken out on this home.Purchase Details
Home Financials for this Owner
Home Financials are based on the most recent Mortgage that was taken out on this home.Purchase Details
Home Financials for this Owner
Home Financials are based on the most recent Mortgage that was taken out on this home.Purchase Details
Home Financials for this Owner
Home Financials are based on the most recent Mortgage that was taken out on this home.Similar Homes in Owasso, OK
Home Values in the Area
Average Home Value in this Area
Purchase History
| Date | Type | Sale Price | Title Company |
|---|---|---|---|
| Warranty Deed | $648 | Integrity Title & Closing | |
| Warranty Deed | $387,500 | Allegiance Title Company | |
| Warranty Deed | -- | Tulsa Abstract & Title Co | |
| Warranty Deed | $234,000 | Legacy Title & Escrow |
Mortgage History
| Date | Status | Loan Amount | Loan Type |
|---|---|---|---|
| Open | $410,780 | New Conventional | |
| Previous Owner | $247,335 | New Conventional | |
| Previous Owner | $256,743 | VA | |
| Previous Owner | $254,118 | VA | |
| Previous Owner | $53,000 | Credit Line Revolving | |
| Previous Owner | $204,000 | New Conventional | |
| Previous Owner | $213,651 | FHA | |
| Previous Owner | $174,500 | Construction |
Property History
| Date | Event | Price | Change | Sq Ft Price |
|---|---|---|---|---|
| 07/15/2025 07/15/25 | Pending | -- | -- | -- |
| 07/01/2025 07/01/25 | Price Changed | $475,000 | -2.1% | $181 / Sq Ft |
| 06/05/2025 06/05/25 | For Sale | $485,000 | +12.2% | $185 / Sq Ft |
| 04/15/2024 04/15/24 | Sold | $432,400 | +0.6% | $165 / Sq Ft |
| 03/10/2024 03/10/24 | Pending | -- | -- | -- |
| 03/05/2024 03/05/24 | For Sale | $429,900 | +11.0% | $164 / Sq Ft |
| 01/14/2022 01/14/22 | Sold | $387,335 | 0.0% | $148 / Sq Ft |
| 11/12/2021 11/12/21 | Pending | -- | -- | -- |
| 11/12/2021 11/12/21 | For Sale | $387,335 | +57.5% | $148 / Sq Ft |
| 01/16/2017 01/16/17 | Sold | $246,000 | -3.5% | $94 / Sq Ft |
| 08/03/2016 08/03/16 | Pending | -- | -- | -- |
| 08/03/2016 08/03/16 | For Sale | $255,000 | -- | $97 / Sq Ft |
Tax History Compared to Growth
Tax History
| Year | Tax Paid | Tax Assessment Tax Assessment Total Assessment is a certain percentage of the fair market value that is determined by local assessors to be the total taxable value of land and additions on the property. | Land | Improvement |
|---|---|---|---|---|
| 2024 | $4,320 | $41,054 | $5,115 | $35,939 |
| 2023 | $4,320 | $39,696 | $5,115 | $34,581 |
| 2022 | $3,325 | $29,260 | $5,115 | $24,145 |
| 2021 | $3,045 | $27,060 | $5,115 | $21,945 |
| 2020 | $3,044 | $27,060 | $5,115 | $21,945 |
| 2019 | $3,031 | $27,060 | $5,115 | $21,945 |
| 2018 | $2,936 | $27,060 | $5,115 | $21,945 |
| 2017 | $2,693 | $25,740 | $5,115 | $20,625 |
| 2016 | $2,703 | $25,740 | $5,115 | $20,625 |
| 2015 | $2,723 | $25,740 | $5,115 | $20,625 |
| 2014 | $2,748 | $25,740 | $5,115 | $20,625 |
Agents Affiliated with this Home
-
Donna Murray
D
Seller's Agent in 2025
Donna Murray
Coldwell Banker Select
(918) 698-0037
33 in this area
69 Total Sales
-
Ashley Dailey
A
Buyer's Agent in 2025
Ashley Dailey
Keller Williams Premier
(918) 760-1487
16 in this area
229 Total Sales
-
Kimberly Hale

Seller's Agent in 2024
Kimberly Hale
Solid Rock, REALTORS
(918) 638-8773
2 in this area
9 Total Sales
-
Christian Teague

Seller's Agent in 2022
Christian Teague
Realty One Group Dreamers
(918) 340-1717
1 in this area
66 Total Sales
-
April Woods

Buyer's Agent in 2022
April Woods
Solid Rock, REALTORS
(918) 376-6400
32 in this area
85 Total Sales
-
Cindy Hand

Seller's Agent in 2017
Cindy Hand
Chinowth & Cohen
(918) 724-1089
17 in this area
88 Total Sales
Map
Source: MLS Technology
MLS Number: 2407835
APN: 61021-14-16-60150
- 10018 N 145th East Ave
- 8817 E 145th St N
- 10102 N 147th Ave E
- 15 E 106th St N
- 9518 N 143rd Ct E
- 9520 N 144th Ave E
- 9512 N 144th Ave E
- 11599 E 96th St N
- 13601 E 96th St N
- 9524 N 144th Ave E
- 14316 E 94th St N
- 9400 N 138th Ave E
- 9311 N 139th Ave E
- 12921 E 104th St N
- 9246 N 143rd Ave E
- 11001 N 146th Ave E
- 9241 N 144th Ave E
- 11412 E 93rd Place N
- 13303 E 95th Place N
- 9908 N 129th Ave E
