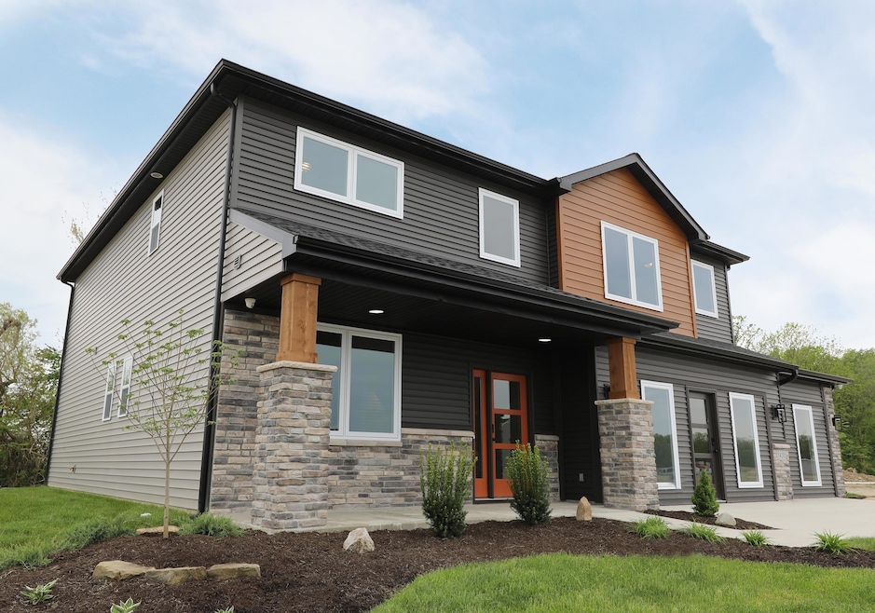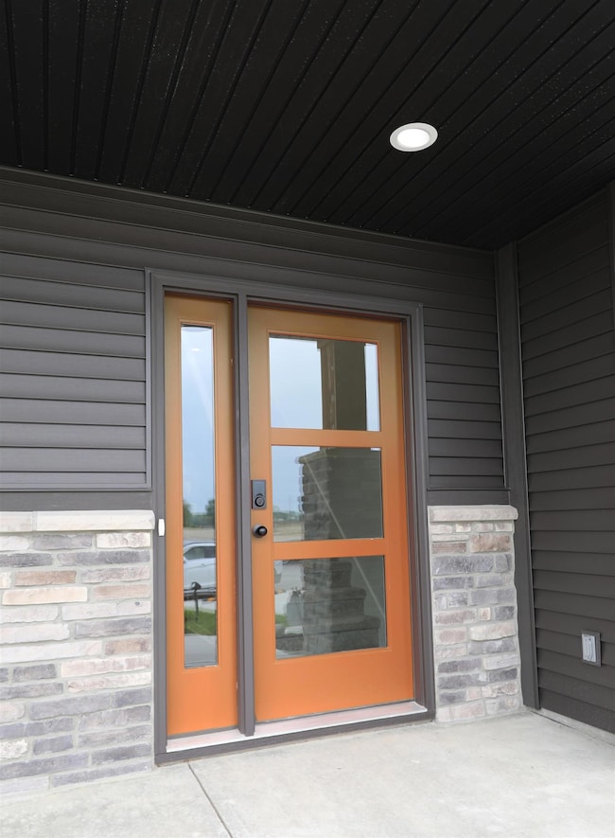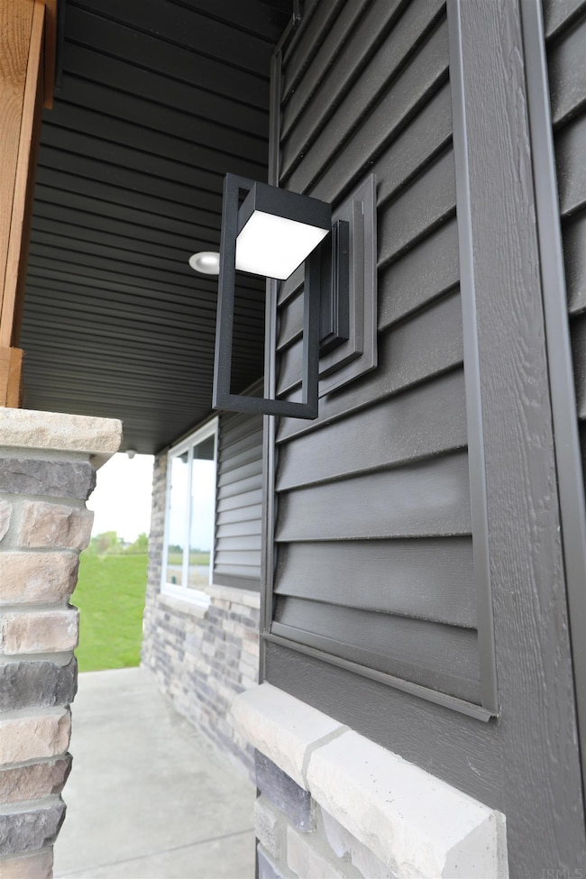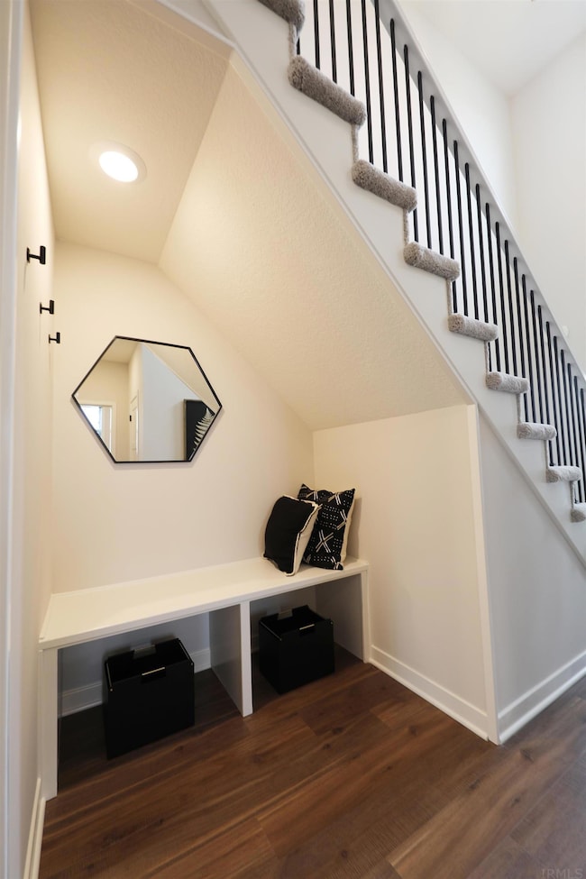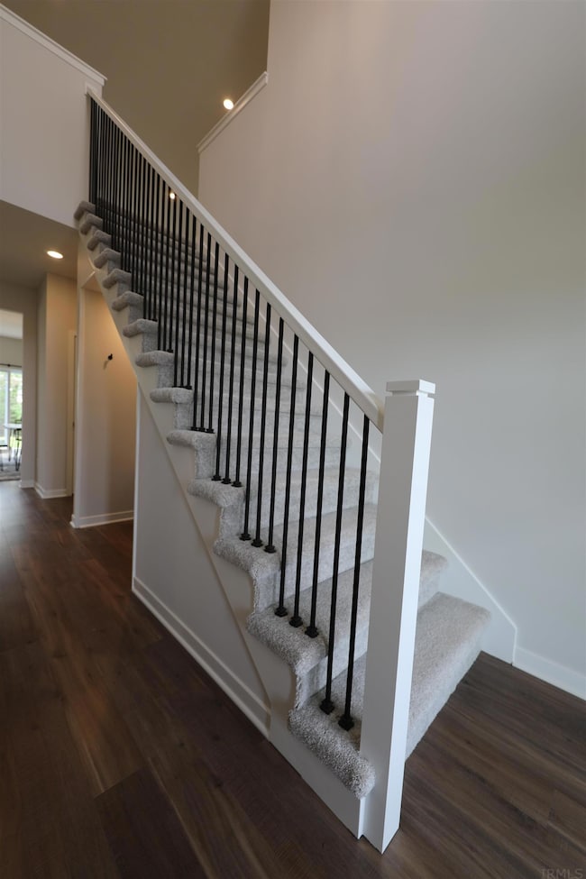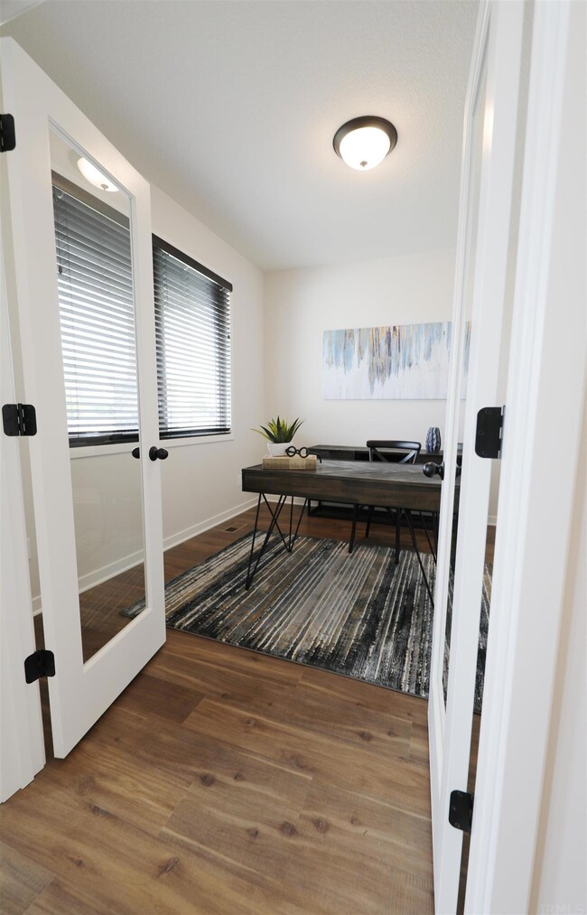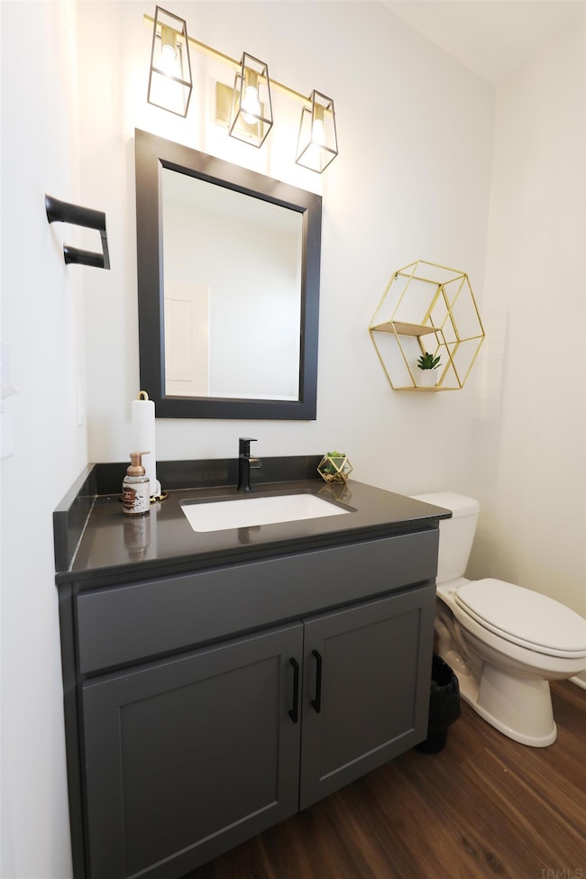
14201 Verona Lakes Passage Fort Wayne, IN 46814
Southwest Fort Wayne NeighborhoodHighlights
- Custom Home
- Open Floorplan
- Great Room
- Homestead Senior High School Rated A
- Backs to Open Ground
- Walk-In Pantry
About This Home
As of October 2024Visit a Model to schedule an Appointment! Model homes are OPEN Mon-Wed 1pm - 6pm, Sat-Sun 12-5pm. Home is for floorplan use only. Lancia's Modern version of the popular Cottage floorplan. 2615 sq.ft. 4 Bedrooms up, 2.5 Bath, 3-car garage. Upgraded with many Modern home features! Arched doorway leads to Great Room, Nook and Kitchen. Bonus Room/Office off Foyer. Triple windows in Great Room. Kitchen has granite and island with breakfast bar and corner pantry. Separate Laundry Room with 4 cubbie lockers. Owner Suite Bedroom 1 has a cathedral ceiling, Large walk-in Closet with window, Bath has dual sinks and 5' shower. Separate vanity in Main Bath. Accent walls in 2 rooms. Bedroom 2 also has a walk-in closet with window. Elevation "B" has a Modern elevation, tray ceiling in Owner Suite Bedroom 1, modern glass French doors for Office and Kitchen cabinets mixed with floating shelves.
Last Agent to Sell the Property
Coldwell Banker Real Estate Group Brokerage Phone: 260-414-4907 Listed on: 11/05/2022

Property Details
Home Type
- Condominium
Est. Annual Taxes
- $400
Year Built
- Built in 2021
Lot Details
- Backs to Open Ground
- Landscaped
- Irrigation
HOA Fees
- $38 Monthly HOA Fees
Parking
- 3 Car Attached Garage
- Garage Door Opener
- Driveway
- Off-Street Parking
Home Design
- Loft
- Custom Home
- Contemporary Architecture
- Slab Foundation
- Shingle Roof
- Stone Exterior Construction
- Vinyl Construction Material
Interior Spaces
- 2,615 Sq Ft Home
- 2-Story Property
- Open Floorplan
- Wired For Data
- Tray Ceiling
- Ceiling height of 9 feet or more
- Pocket Doors
- Entrance Foyer
- Great Room
- Pull Down Stairs to Attic
Kitchen
- Breakfast Bar
- Walk-In Pantry
- Oven or Range
- Kitchen Island
- Laminate Countertops
- Disposal
Flooring
- Carpet
- Laminate
- Ceramic Tile
- Vinyl
Bedrooms and Bathrooms
- 4 Bedrooms
- En-Suite Primary Bedroom
- Walk-In Closet
- Double Vanity
- <<tubWithShowerToken>>
- Separate Shower
Laundry
- Laundry on main level
- Washer and Electric Dryer Hookup
Home Security
Eco-Friendly Details
- Energy-Efficient Appliances
- Energy-Efficient Windows
- Energy-Efficient HVAC
- Energy-Efficient Lighting
- Energy-Efficient Insulation
- Energy-Efficient Doors
- ENERGY STAR Qualified Equipment for Heating
- ENERGY STAR/Reflective Roof
Schools
- Covington Elementary School
- Woodside Middle School
- Homestead High School
Utilities
- Forced Air Heating and Cooling System
- ENERGY STAR Qualified Air Conditioning
- SEER Rated 14+ Air Conditioning Units
- Heating System Uses Gas
- Smart Home Wiring
- ENERGY STAR Qualified Water Heater
- Cable TV Available
Additional Features
- Patio
- Suburban Location
Listing and Financial Details
- Assessor Parcel Number 02-11-06-299-014.000-038
Community Details
Overview
- Built by Lancia Homes
- Verona Lakes Subdivision
Security
- Fire and Smoke Detector
Similar Homes in Fort Wayne, IN
Home Values in the Area
Average Home Value in this Area
Property History
| Date | Event | Price | Change | Sq Ft Price |
|---|---|---|---|---|
| 03/14/2025 03/14/25 | Price Changed | $438,148 | -0.2% | $168 / Sq Ft |
| 11/04/2024 11/04/24 | For Sale | $439,148 | +82.4% | $168 / Sq Ft |
| 10/15/2024 10/15/24 | Sold | $240,819 | -45.2% | $92 / Sq Ft |
| 07/03/2024 07/03/24 | Price Changed | $439,148 | +0.9% | $168 / Sq Ft |
| 05/15/2024 05/15/24 | Price Changed | $435,148 | -0.3% | $166 / Sq Ft |
| 02/15/2024 02/15/24 | Price Changed | $436,349 | +0.4% | $167 / Sq Ft |
| 06/30/2023 06/30/23 | Price Changed | $434,549 | +0.9% | $166 / Sq Ft |
| 03/17/2023 03/17/23 | Price Changed | $430,509 | 0.0% | $165 / Sq Ft |
| 11/21/2022 11/21/22 | Price Changed | $430,379 | +1.3% | $165 / Sq Ft |
| 11/05/2022 11/05/22 | For Sale | $424,979 | -- | $163 / Sq Ft |
Tax History Compared to Growth
Tax History
| Year | Tax Paid | Tax Assessment Tax Assessment Total Assessment is a certain percentage of the fair market value that is determined by local assessors to be the total taxable value of land and additions on the property. | Land | Improvement |
|---|---|---|---|---|
| 2024 | $3,429 | $383,100 | $74,900 | $308,200 |
| 2022 | $2,678 | $317,600 | $66,900 | $250,700 |
| 2021 | $920 | $60,700 | $60,700 | $0 |
Agents Affiliated with this Home
-
Myron Quinn

Seller's Agent in 2024
Myron Quinn
Coldwell Banker Real Estate Group
(260) 414-4907
32 in this area
54 Total Sales
-
Amy Rickert
A
Buyer's Agent in 2024
Amy Rickert
Berkshire Hathaway Indiana Realty
(765) 284-6313
1 in this area
5 Total Sales
Map
Source: Indiana Regional MLS
MLS Number: 202245742
APN: 02-11-06-299-014.000-038
- 14385 Rimini Cove
- 13811 Green Park Ave
- 13705 Green Park Ave
- 322 Hamilton Meadows Cove
- 625 S Noyer Rd Unit 215
- 635 S Noyer Rd Unit 214
- 645 S Noyer Rd Unit 213
- 655 S Noyer Rd Unit 212
- 675 S Noyer Rd Unit 211
- 685 S Noyer Rd Unit 210
- 1335 S Noyer Rd Unit 209
- 1425 S Noyer Rd Unit 206
- 1455 S Noyer Rd Unit 205
- 1515 S Noyer Rd Unit 203
- 1545 S Noyer Rd Unit 202
- 1575 S Noyer Rd Unit 201
- 14719 Verona Lakes Passage
- 14778 Verona Lakes Passage
- 14848 Verona Lakes Passage
- 14824 Verona Lakes Passage
