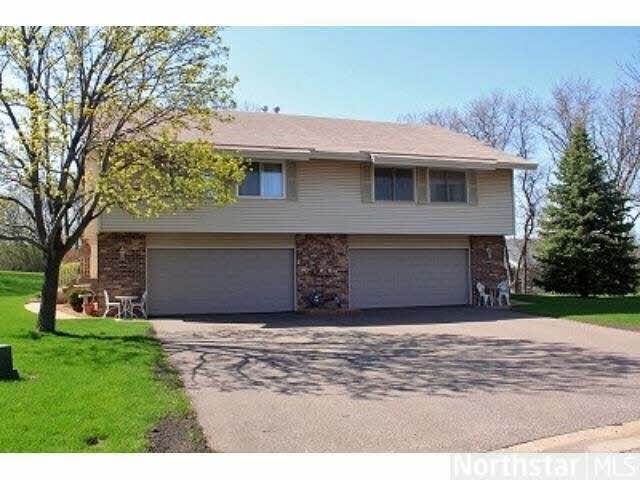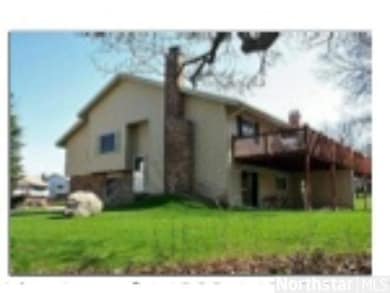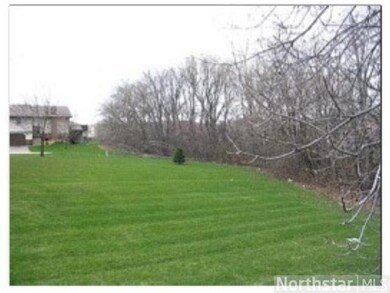
14202 E 143rd Ct Burnsville, MN 55337
Estimated Value: $283,000 - $330,235
Highlights
- Deck
- Vaulted Ceiling
- Fireplace
- Property is near public transit
- Cul-De-Sac
- 2-minute walk to Wood Park
About This Home
As of April 2014This home is located at 14202 E 143rd Ct, Burnsville, MN 55337 since 14 March 2014 and is currently estimated at $297,809, approximately $169 per square foot. This property was built in 1979. 14202 E 143rd Ct is a home located in Dakota County with nearby schools including Echo Park Elementary School of Leadership, Engineering & Technology, Valley Middle School, and Apple Valley Senior High School.
Last Listed By
Kyle McLean
Real Estate Masters, Ltd Listed on: 03/14/2014
Townhouse Details
Home Type
- Townhome
Est. Annual Taxes
- $1,744
Year Built
- Built in 1979
Lot Details
- Cul-De-Sac
- Landscaped with Trees
HOA Fees
- $133 Monthly HOA Fees
Home Design
- Twin Home
- Brick Exterior Construction
- Asphalt Shingled Roof
- Vinyl Siding
Interior Spaces
- Woodwork
- Vaulted Ceiling
- Ceiling Fan
- Fireplace
- Combination Kitchen and Dining Room
- Finished Basement
- Walk-Out Basement
Kitchen
- Range
- Dishwasher
Bedrooms and Bathrooms
- 3 Bedrooms
- Walk Through Bedroom
- Bathroom on Main Level
Laundry
- Dryer
- Washer
Parking
- 2 Car Garage
- Tuck Under Garage
- Garage Door Opener
- Driveway
Outdoor Features
- Deck
- Patio
Additional Features
- Property is near public transit
- Forced Air Heating and Cooling System
Community Details
- Association fees include exterior maintenance, snow removal, trash
Listing and Financial Details
- Assessor Parcel Number 27037028480401100
Ownership History
Purchase Details
Home Financials for this Owner
Home Financials are based on the most recent Mortgage that was taken out on this home.Purchase Details
Home Financials for this Owner
Home Financials are based on the most recent Mortgage that was taken out on this home.Purchase Details
Home Financials for this Owner
Home Financials are based on the most recent Mortgage that was taken out on this home.Purchase Details
Home Financials for this Owner
Home Financials are based on the most recent Mortgage that was taken out on this home.Purchase Details
Similar Homes in Burnsville, MN
Home Values in the Area
Average Home Value in this Area
Purchase History
| Date | Buyer | Sale Price | Title Company |
|---|---|---|---|
| Dahl Lenae | $240,000 | Trademark Title Services Inc | |
| Zappa Samuel | $230,000 | Trademark Title Services Inc | |
| Sanders Nathan W | $164,000 | Midland Title | |
| Schildhauer Susan M | $167,500 | -- | |
| Mann Shirley A | -- | -- |
Mortgage History
| Date | Status | Borrower | Loan Amount |
|---|---|---|---|
| Open | Dahl Lenae | $235,653 | |
| Previous Owner | Zappa Samuel | $184,000 | |
| Previous Owner | Sanders Nathan W | $23,100 | |
| Previous Owner | Sanders Nathan W | $164,000 | |
| Previous Owner | Schildhauer Susan M | $150,750 |
Property History
| Date | Event | Price | Change | Sq Ft Price |
|---|---|---|---|---|
| 04/15/2014 04/15/14 | Sold | $164,000 | +2.5% | $93 / Sq Ft |
| 03/25/2014 03/25/14 | Pending | -- | -- | -- |
| 03/14/2014 03/14/14 | For Sale | $160,000 | -- | $91 / Sq Ft |
Tax History Compared to Growth
Tax History
| Year | Tax Paid | Tax Assessment Tax Assessment Total Assessment is a certain percentage of the fair market value that is determined by local assessors to be the total taxable value of land and additions on the property. | Land | Improvement |
|---|---|---|---|---|
| 2023 | $3,290 | $285,400 | $53,600 | $231,800 |
| 2022 | $2,770 | $297,200 | $53,700 | $243,500 |
| 2021 | $2,756 | $242,200 | $46,700 | $195,500 |
| 2020 | $2,598 | $236,800 | $44,500 | $192,300 |
| 2019 | $2,305 | $219,500 | $42,400 | $177,100 |
| 2018 | $2,079 | $205,400 | $40,300 | $165,100 |
| 2017 | $2,007 | $184,500 | $38,400 | $146,100 |
| 2016 | $2,021 | $170,400 | $36,600 | $133,800 |
| 2015 | $1,810 | $148,169 | $30,923 | $117,246 |
| 2014 | -- | $135,743 | $29,851 | $105,892 |
| 2013 | -- | $121,573 | $26,618 | $94,955 |
Agents Affiliated with this Home
-
K
Seller's Agent in 2014
Kyle McLean
Real Estate Masters, Ltd
-
P
Buyer's Agent in 2014
Paul Hetland
Keller Williams Realty Integrity-Edina
Map
Source: REALTOR® Association of Southern Minnesota
MLS Number: 4588369
APN: 02-84804-01-100
- 833 Evergreen Cir
- 14113 Park Ave
- 14004 Park Ave
- 14308 Park Ave
- 14231 E 143rd Ln
- 1000 Aston Cir
- 1042 Aston Cir
- 417 Wood Way
- 1091 Aston Cir
- 1060 Aston Cir
- 14112 Frontier Ln
- 1130 Aston Place
- xxx E 138th St
- 14606 Hampshire Place
- xxx Summit Ln
- 213 Innsbrook Ln
- 404 Summit Ln
- 413 Brandywine Dr
- 1208 Summit Oaks Dr
- 117 Geneva Blvd
- 14202 E 143rd Ct
- 14202 143rd Ct E
- 14202 14202 143rd-Court-e
- 14204 E 143rd Ct
- 14204 143rd Ct E
- 14204 14204 143rd-Court-e
- 14200 E 143rd Ct
- 731 Evergreen Ct
- 733 Evergreen Ct
- 14206 E 143rd Ct
- 725 Evergreen Ct
- 14201 E 143rd Ct
- 664 E 143rd St
- 729 Evergreen Ct
- 670 E 143rd St
- 14208 E 143rd Ct
- 735 Evergreen Ct
- 727 Evergreen Ct
- 739 Evergreen Ct
- 14203 E 143rd Ct


