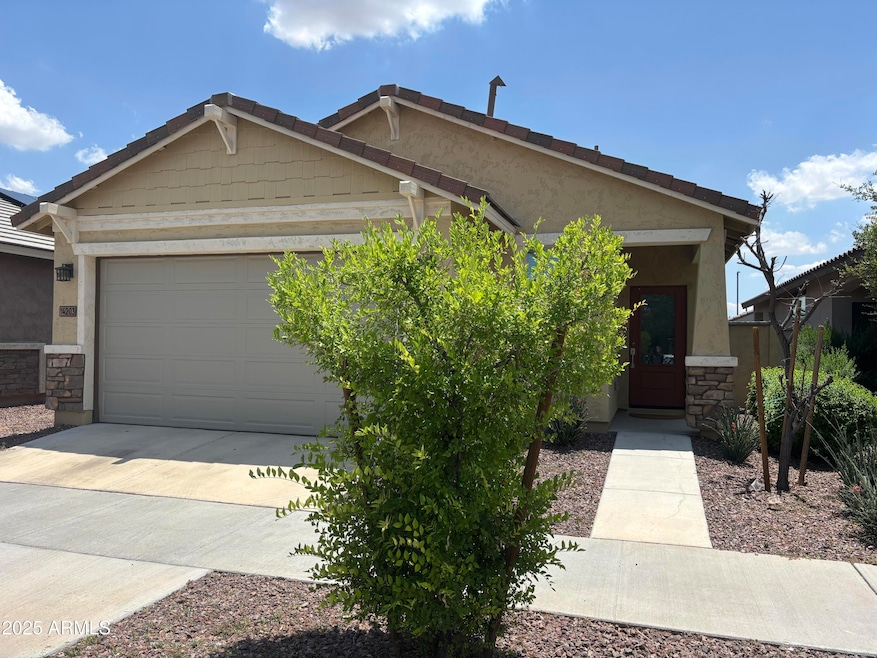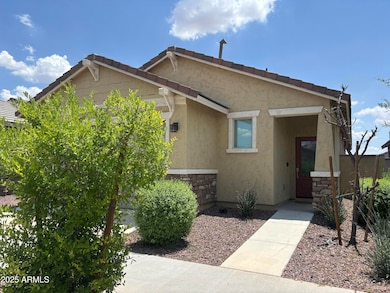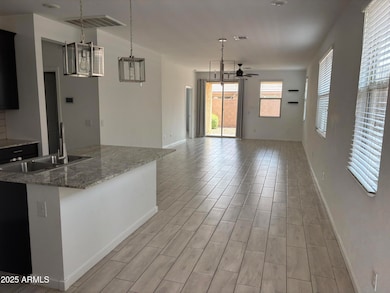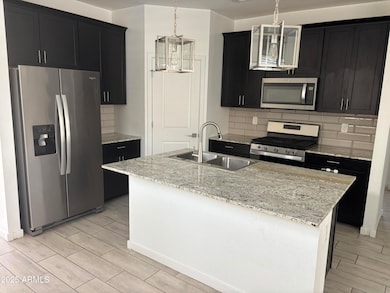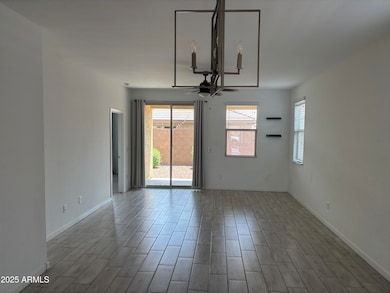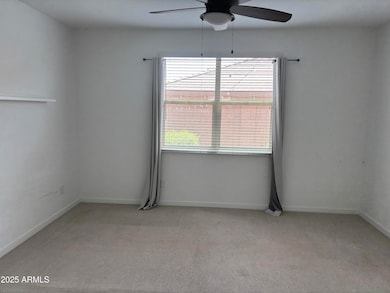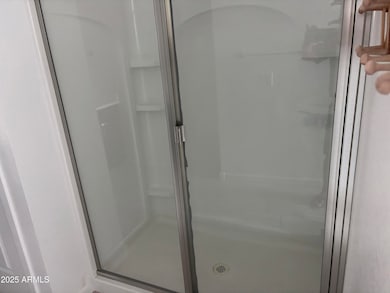14203 W Voltaire St Surprise, AZ 85379
Highlights
- Fitness Center
- Clubhouse
- Community Spa
- Sonoran Heights Middle School Rated A-
- Granite Countertops
- Covered patio or porch
About This Home
Here is the rental you've been searching for!!! All the upgrades in this home with granite countertops, stainless steel appliances, gas cooking range, large walk in pantry, all appliances are new, 42'' espresso cabinets! Open and split floorplan, Master bedroom and bath located in back of the home. Large walk in closet, large walk in shower and dual sinks! Backyard has been landscaped to keep the dust down. Marley park has all the perks in a great neighborhood. Tenant to verify schools.***$200.00 non refundable administration fee.***
Home Details
Home Type
- Single Family
Est. Annual Taxes
- $2,037
Year Built
- Built in 2020
Lot Details
- 3,600 Sq Ft Lot
- Desert faces the front and back of the property
- Block Wall Fence
- Front and Back Yard Sprinklers
- Sprinklers on Timer
Parking
- 2 Car Direct Access Garage
Home Design
- Wood Frame Construction
- Tile Roof
- Concrete Roof
- Stucco
Interior Spaces
- 1,465 Sq Ft Home
- 1-Story Property
- Double Pane Windows
- ENERGY STAR Qualified Windows with Low Emissivity
Kitchen
- Eat-In Kitchen
- Breakfast Bar
- Built-In Microwave
- ENERGY STAR Qualified Appliances
- Kitchen Island
- Granite Countertops
Flooring
- Carpet
- Tile
Bedrooms and Bathrooms
- 3 Bedrooms
- 2 Bathrooms
- Double Vanity
Laundry
- Laundry in unit
- Dryer
- Washer
Eco-Friendly Details
- ENERGY STAR/CFL/LED Lights
- Mechanical Fresh Air
Schools
- Rancho Gabriela Elementary And Middle School
- Dysart High School
Utilities
- Central Air
- Heating Available
- High Speed Internet
- Cable TV Available
Additional Features
- No Interior Steps
- Covered patio or porch
Listing and Financial Details
- Property Available on 6/9/25
- $200 Move-In Fee
- 12-Month Minimum Lease Term
- Tax Lot 365
- Assessor Parcel Number 509-20-084
Community Details
Overview
- Property has a Home Owners Association
- Homestead Mp Com Ass Association, Phone Number (602) 957-9191
- Homestead At Marley Park Phase 4 & 5 Parcel 5 Subdivision
Amenities
- Clubhouse
- Theater or Screening Room
- Recreation Room
Recreation
- Fitness Center
- Community Spa
- Bike Trail
Pet Policy
- No Pets Allowed
Map
Source: Arizona Regional Multiple Listing Service (ARMLS)
MLS Number: 6877824
APN: 509-20-084
- 14180 W Willow Ave
- 14233 W Georgia Dr
- 14154 W Voltaire St
- 14160 W Georgia Dr
- 13553 N 141st Ln
- 14150 W Boca Raton Rd
- 14296 W Surrey Dr
- 14214 W Ventura St
- 14114 W Surrey Dr
- 14353 W Ventura St
- 13660 N 144th Ln
- 14267 W Crocus Dr
- 14355 W Valentine St
- 14370 W Hearn Rd
- 14262 N 142nd Ln
- 0 N Litchfield Rd Unit 6627246
- 14318 N 142nd Ln
- 14237 W Aster Dr
- 14587 W Alexandria Way
- 14080 W Aster Dr
