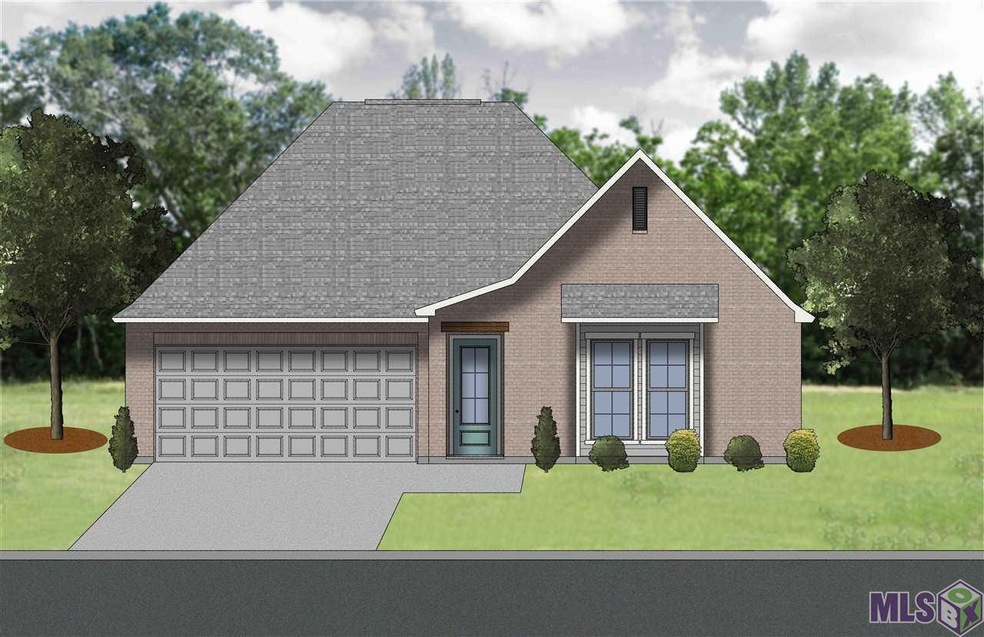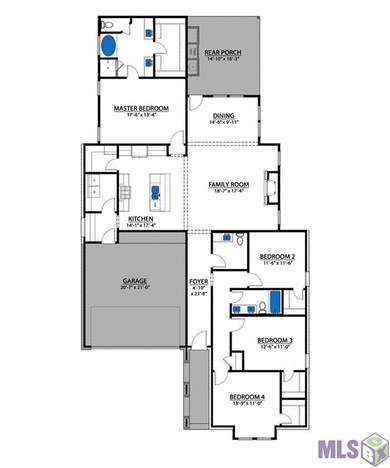
14204 Dew Point Ave Baton Rouge, LA 70818
Greenwell NeighborhoodEstimated Value: $406,000 - $434,245
Highlights
- Traditional Architecture
- Granite Countertops
- Formal Dining Room
- Bellingrath Hills Elementary School Rated A-
- Covered patio or porch
- Walk-In Closet
About This Home
As of February 2022Cypress Lakes Estates is located in Central and has one of Louisiana's top school districts - Central Community Schools. This residential neighborhood is ideal for families with 1-2 story homes averaging 2200-3000 square feet. These quality single-family homes start in the $350s. AP Dodson has lots available with multiple floor plans to choose from, as well as options for move-in ready homes. Homes in Cypress Lakes Estates are designed with open floor plans with custom tile showers in the master, 3 cm granite and Luxury Vinyl Plank floors throughout . There are many upgrades offered to make this your dream home.
Last Agent to Sell the Property
TGL Group, LLC License #0995691693 Listed on: 05/06/2021
Home Details
Home Type
- Single Family
Est. Annual Taxes
- $5,002
Year Built
- Built in 2021
Lot Details
- 8,276 Sq Ft Lot
- Lot Dimensions are 60 x 140
- Landscaped
- Level Lot
HOA Fees
- $58 Monthly HOA Fees
Home Design
- Traditional Architecture
- Slab Foundation
- Frame Construction
- Architectural Shingle Roof
Interior Spaces
- 2,342 Sq Ft Home
- 1-Story Property
- Ceiling height of 9 feet or more
- Ceiling Fan
- Ventless Fireplace
- Gas Log Fireplace
- Entrance Foyer
- Family Room
- Formal Dining Room
Kitchen
- Oven or Range
- Microwave
- Kitchen Island
- Granite Countertops
Flooring
- Carpet
- Laminate
- Ceramic Tile
Bedrooms and Bathrooms
- 4 Bedrooms
- En-Suite Primary Bedroom
- Walk-In Closet
Laundry
- Laundry in unit
- Gas Dryer Hookup
Parking
- 2 Car Garage
- Garage Door Opener
Outdoor Features
- Covered patio or porch
- Exterior Lighting
Location
- Mineral Rights
Utilities
- Central Heating and Cooling System
- Cable TV Available
Community Details
Overview
- Built by A. P. DODSON, L.L.C.
Recreation
- Community Playground
Ownership History
Purchase Details
Home Financials for this Owner
Home Financials are based on the most recent Mortgage that was taken out on this home.Purchase Details
Home Financials for this Owner
Home Financials are based on the most recent Mortgage that was taken out on this home.Similar Homes in Baton Rouge, LA
Home Values in the Area
Average Home Value in this Area
Purchase History
| Date | Buyer | Sale Price | Title Company |
|---|---|---|---|
| Summerfield Robert Wayne | $412,800 | None Listed On Document | |
| A P Dodson Llc | $72,000 | None Available |
Mortgage History
| Date | Status | Borrower | Loan Amount |
|---|---|---|---|
| Open | Summerfield Robert Wayne | $412,800 | |
| Previous Owner | A P Dodson Llc | $265,500 |
Property History
| Date | Event | Price | Change | Sq Ft Price |
|---|---|---|---|---|
| 02/25/2022 02/25/22 | Sold | -- | -- | -- |
| 01/04/2022 01/04/22 | Pending | -- | -- | -- |
| 12/29/2021 12/29/21 | Price Changed | $412,800 | +0.9% | $176 / Sq Ft |
| 12/28/2021 12/28/21 | For Sale | $409,000 | 0.0% | $175 / Sq Ft |
| 08/24/2021 08/24/21 | Pending | -- | -- | -- |
| 06/10/2021 06/10/21 | Price Changed | $409,000 | +4.9% | $175 / Sq Ft |
| 05/06/2021 05/06/21 | For Sale | $390,015 | -- | $167 / Sq Ft |
Tax History Compared to Growth
Tax History
| Year | Tax Paid | Tax Assessment Tax Assessment Total Assessment is a certain percentage of the fair market value that is determined by local assessors to be the total taxable value of land and additions on the property. | Land | Improvement |
|---|---|---|---|---|
| 2024 | $5,002 | $39,220 | $8,500 | $30,720 |
| 2023 | $5,002 | $39,220 | $8,500 | $30,720 |
| 2022 | $1,090 | $8,250 | $8,250 | $0 |
| 2021 | $198 | $1,500 | $1,500 | $0 |
| 2020 | $194 | $1,500 | $1,500 | $0 |
| 2019 | $200 | $1,500 | $1,500 | $0 |
| 2018 | $198 | $1,500 | $1,500 | $0 |
| 2017 | $198 | $1,500 | $1,500 | $0 |
Agents Affiliated with this Home
-
Amber Morain
A
Seller's Agent in 2022
Amber Morain
TGL Group, LLC
(225) 229-7059
57 in this area
232 Total Sales
-
Jordan Kittrell
J
Buyer's Agent in 2022
Jordan Kittrell
Engel & Volkers Baton Rouge
(225) 454-5851
4 in this area
64 Total Sales
Map
Source: Greater Baton Rouge Association of REALTORS®
MLS Number: 2021007097
APN: 30822915
- 14142 Dew Point Ave
- 8326 Sully Dr
- 14482 Dew Point Ave
- 8600 Sullivan Rd
- 7720 Brett Place
- 7425 Sullivan Rd
- 14625 Grapevine Dr
- 13207 Magnolia Square Dr
- 7529 Minette Ln
- 9438 Sullivan Rd
- 9655 Sullivan Rd
- 9532 Sullivan Rd
- 7389 N Eisworth Ave
- 7341 N Eisworth Ave
- 13152 Elissa Ln
- 13004 W Waterside Dr
- 9935 Stonewater Dr
- 15415 Greenwell Springs Rd
- 13101 Elissa Ln
- 9976 Couret Dr
- 14204 Dew Point Ave
- 14254 Dew Point Ave
- 14162 Dew Point Ave
- 19 Dew Point Ave
- 14234 Dew Point Ave
- 14308 Dew Point Ave
- 14203 Dew Point Ave
- Lot 13 Dew Point Ave
- Lot 16 Dew Point Ave
- Lot 27 Knee Tree Dr
- 14233 Dew Point Ave
- 14274 Dew Point Ave
- 14253 Dew Point Ave
- Lot 2 Dew Point Ave
- 8202 Knee Tree Dr
- 14294 Dew Point Ave
- 64 Dew Point Ave
- 14273 Dew Point Ave
- 11 Dew Point Ave
- Lot 56 Black Ridge Ave

