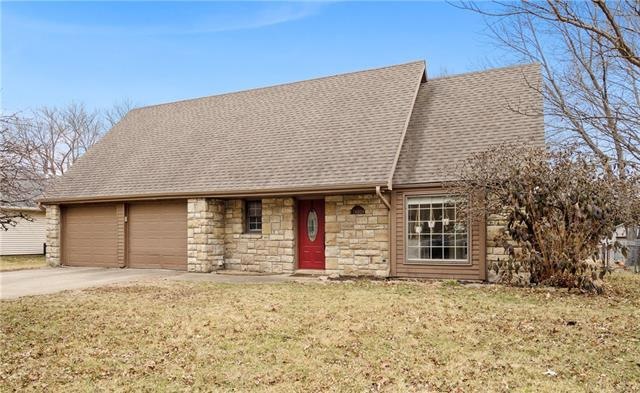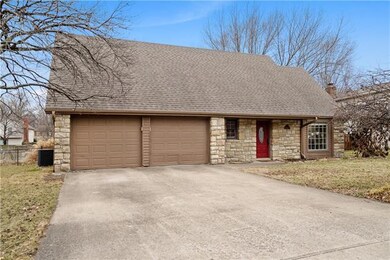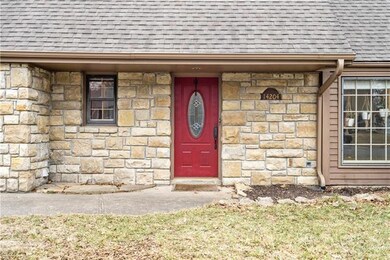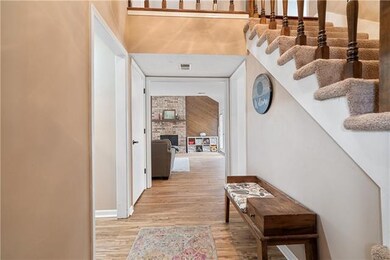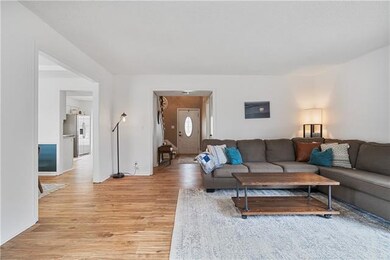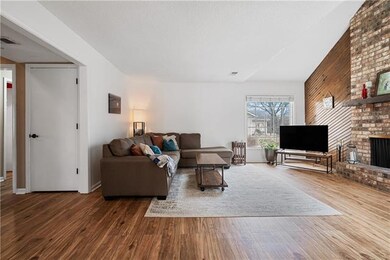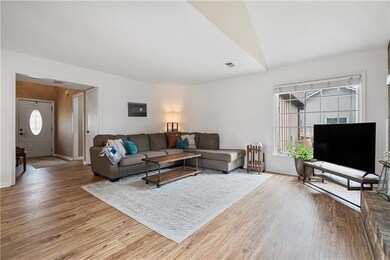
14204 S Summertree Ln Olathe, KS 66062
Highlights
- Vaulted Ceiling
- Traditional Architecture
- Granite Countertops
- Briarwood Elementary School Rated A
- Attic
- No HOA
About This Home
As of May 2022Sweet sweet home, well cared for with many updates, set in great lot with open views!
You'll love this semi-open floor plan connecting rooms but providing defined spaces. Dedicated entryways for main door and garage keeps the space flowing and organized.
The updated main level has new LVP flooring throughout and new paint. Large and bright kitchen has been updated with additional cabinetry, coffee station, quartz counters and pantry. Living room has vaulted ceilings and french doors leading to the back patio. Dedicated dining room sits between kitchen and living room, full of natural light and beautifully designed. The fenced-in backyard offers great space for entertaining, play and gardening, lot adjoins green space along the back.
The three bedroom upstairs are well sized, primary is ensuite with double closet. A full bathroom shared by two guest bedrooms, one of the guest bedrooms has two closets. Ample room for storage or expansion into attic.
This 2 story home with loads of curb appeal sits on a slab but has ample storage throughout. Garage has backyard access and offers a full storage room and additional area for garden supplies. Attic access through hallway upstairs has plenty of additional storage.
Last Agent to Sell the Property
Compass Realty Group License #2020012881 Listed on: 03/17/2022

Home Details
Home Type
- Single Family
Est. Annual Taxes
- $3,216
Year Built
- Built in 1977
Lot Details
- 10,019 Sq Ft Lot
- Side Green Space
- Aluminum or Metal Fence
- Level Lot
- Many Trees
Parking
- 2 Car Attached Garage
- Front Facing Garage
- Garage Door Opener
Home Design
- Traditional Architecture
- Slab Foundation
- Composition Roof
- Board and Batten Siding
- Stone Trim
Interior Spaces
- 1,587 Sq Ft Home
- Wet Bar: Ceramic Tiles, Luxury Vinyl Plank, Built-in Features, Pantry, Quartz Counter, Fireplace, Carpet, All Carpet
- Built-In Features: Ceramic Tiles, Luxury Vinyl Plank, Built-in Features, Pantry, Quartz Counter, Fireplace, Carpet, All Carpet
- Vaulted Ceiling
- Ceiling Fan: Ceramic Tiles, Luxury Vinyl Plank, Built-in Features, Pantry, Quartz Counter, Fireplace, Carpet, All Carpet
- Skylights
- Shades
- Plantation Shutters
- Drapes & Rods
- Great Room with Fireplace
- Family Room Downstairs
- Formal Dining Room
- Workshop
- Fire and Smoke Detector
- Attic
Kitchen
- Eat-In Kitchen
- Free-Standing Range
- Dishwasher
- Granite Countertops
- Laminate Countertops
Flooring
- Wall to Wall Carpet
- Linoleum
- Laminate
- Stone
- Ceramic Tile
- Luxury Vinyl Plank Tile
- Luxury Vinyl Tile
Bedrooms and Bathrooms
- 3 Bedrooms
- Cedar Closet: Ceramic Tiles, Luxury Vinyl Plank, Built-in Features, Pantry, Quartz Counter, Fireplace, Carpet, All Carpet
- Walk-In Closet: Ceramic Tiles, Luxury Vinyl Plank, Built-in Features, Pantry, Quartz Counter, Fireplace, Carpet, All Carpet
- Double Vanity
- Ceramic Tiles
Laundry
- Laundry Room
- Laundry on main level
- Washer
Schools
- Briarwood Elementary School
- Olathe South High School
Additional Features
- Enclosed patio or porch
- City Lot
- Forced Air Heating and Cooling System
Community Details
- No Home Owners Association
- Woodgate Subdivision
Listing and Financial Details
- Assessor Parcel Number DP78700001 0006
Ownership History
Purchase Details
Home Financials for this Owner
Home Financials are based on the most recent Mortgage that was taken out on this home.Purchase Details
Home Financials for this Owner
Home Financials are based on the most recent Mortgage that was taken out on this home.Purchase Details
Home Financials for this Owner
Home Financials are based on the most recent Mortgage that was taken out on this home.Similar Homes in Olathe, KS
Home Values in the Area
Average Home Value in this Area
Purchase History
| Date | Type | Sale Price | Title Company |
|---|---|---|---|
| Warranty Deed | -- | Continental Title Company | |
| Warranty Deed | -- | First United Title Agency | |
| Warranty Deed | -- | First American Title |
Mortgage History
| Date | Status | Loan Amount | Loan Type |
|---|---|---|---|
| Previous Owner | $198,635 | VA | |
| Previous Owner | $134,662 | New Conventional |
Property History
| Date | Event | Price | Change | Sq Ft Price |
|---|---|---|---|---|
| 05/19/2022 05/19/22 | Sold | -- | -- | -- |
| 04/02/2022 04/02/22 | Pending | -- | -- | -- |
| 03/17/2022 03/17/22 | For Sale | $285,000 | +35.8% | $180 / Sq Ft |
| 03/15/2018 03/15/18 | Sold | -- | -- | -- |
| 01/22/2018 01/22/18 | For Sale | $209,900 | +42.8% | $132 / Sq Ft |
| 02/28/2012 02/28/12 | Sold | -- | -- | -- |
| 01/19/2012 01/19/12 | Pending | -- | -- | -- |
| 01/17/2012 01/17/12 | For Sale | $147,000 | -- | $102 / Sq Ft |
Tax History Compared to Growth
Tax History
| Year | Tax Paid | Tax Assessment Tax Assessment Total Assessment is a certain percentage of the fair market value that is determined by local assessors to be the total taxable value of land and additions on the property. | Land | Improvement |
|---|---|---|---|---|
| 2024 | $4,275 | $38,192 | $7,151 | $31,041 |
| 2023 | $4,008 | $35,075 | $6,501 | $28,574 |
| 2022 | $3,409 | $29,095 | $5,422 | $23,673 |
| 2021 | $3,318 | $26,910 | $5,422 | $21,488 |
| 2020 | $3,216 | $25,852 | $4,936 | $20,916 |
| 2019 | $3,042 | $24,311 | $4,936 | $19,375 |
| 2018 | $2,806 | $22,287 | $4,287 | $18,000 |
| 2017 | $2,604 | $20,494 | $3,600 | $16,894 |
| 2016 | $2,387 | $19,286 | $3,600 | $15,686 |
| 2015 | $2,279 | $18,435 | $3,600 | $14,835 |
| 2013 | -- | $16,302 | $3,600 | $12,702 |
Agents Affiliated with this Home
-

Seller's Agent in 2022
Mariana Castro
Compass Realty Group
(808) 561-9011
7 in this area
95 Total Sales
-

Buyer's Agent in 2022
Katherine Lee
Sage Sotheby's International Realty
(913) 530-1847
18 in this area
390 Total Sales
-

Seller's Agent in 2018
Renee Amey
RE/MAX Elite, REALTORS
(816) 213-3421
1 in this area
138 Total Sales
-
G
Buyer's Agent in 2018
Gerard Hildebrandt
BHG Kansas City Homes
-
D
Seller's Agent in 2012
Dana Cooper
BHG Kansas City Homes
-
M
Buyer's Agent in 2012
Mark Harris
ReeceNichols -Johnson County W
(913) 449-7455
19 in this area
49 Total Sales
Map
Source: Heartland MLS
MLS Number: 2370553
APN: DP78700001-0006
- 14209 S Locust St
- 14206 S Locust St
- 16604 W 143rd Terrace
- 17386 S Raintree Dr Unit Bldg I Unit 35
- 17394 S Raintree Dr Unit Bldg I Unit 33
- 17390 S Raintree Dr Unit Bldg I Unit 34
- Lot 4 W 144th St
- Lot 3 W 144th St
- 13924 S Summertree Ln
- 13920 S Sycamore St
- 17262 S Tomahawk Dr
- 13944 S Tomahawk Dr
- 15862 W 143rd Terrace
- 14001 S Tomahawk Dr
- 915 S Lindenwood Dr
- 1952 E Sleepy Hollow Dr
- 14510 S Ashton St
- 1932 E Sheridan Bridge Ln
- 16362 W Briarwood Ct
- 16253 W Briarwood Ct
