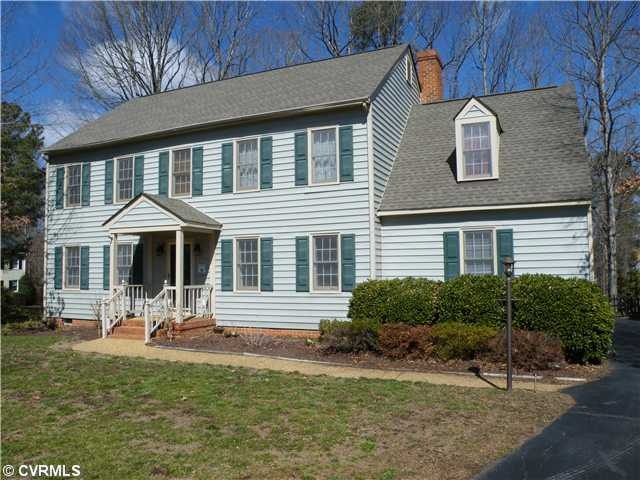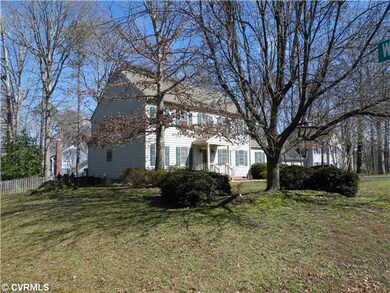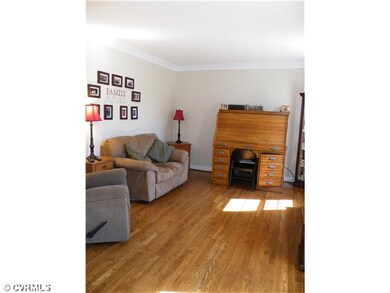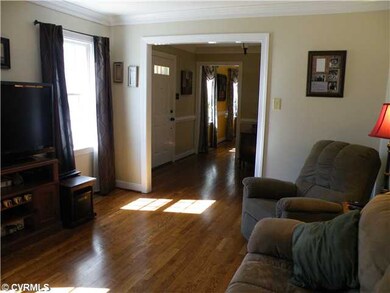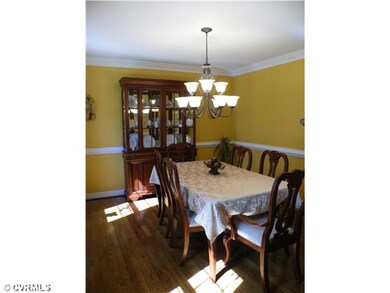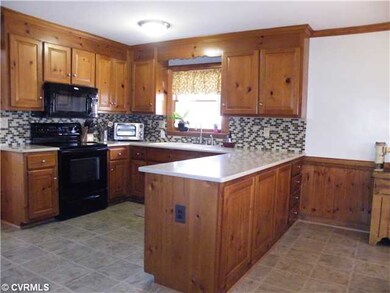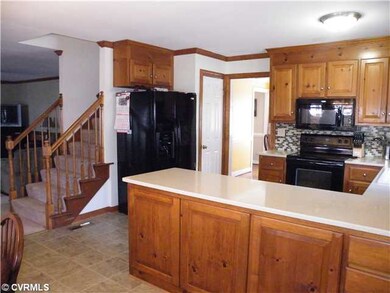
14204 Whirlaway Ct Midlothian, VA 23112
Birkdale NeighborhoodAbout This Home
As of August 2018This one has it all! Spacious 2432 Sq,Ft, low maintenance vinyl sided 2-story in Triple Crown has been recently renovated w/recently refinished gleaming hardwood floors, freshly painted interior, new whirlpool gold appliances, new solid surface counter tops, new kitchen & 1/2 bath flooring, new hardware, light fixtures & more! Offers formal living & Dining RM w/hardwood floors, warm open family room w/brick fireplace that opens to a beautifully remodeled kitchen & a bright cheerful sun room addition. Upstairs are 5 generous size bedrooms, laundry area & walk up attic for storage. This home is situated on a quiet cul-de-sac, a fenced rear yard, paved drive & is move-in ready. Call today, don't let this one slip away!
Last Agent to Sell the Property
RE/MAX Commonwealth License #0225141295 Listed on: 03/08/2013

Last Buyer's Agent
Jennifer Nelsen-Camp
BHHS PenFed Realty License #0225092798
Home Details
Home Type
- Single Family
Est. Annual Taxes
- $3,650
Year Built
- 1988
Home Design
- Composition Roof
Interior Spaces
- Property has 2 Levels
Flooring
- Wood
- Wall to Wall Carpet
- Vinyl
Bedrooms and Bathrooms
- 5 Bedrooms
- 2 Full Bathrooms
Utilities
- Forced Air Zoned Heating and Cooling System
- Heat Pump System
Listing and Financial Details
- Assessor Parcel Number 728-667-05-65-00000
Ownership History
Purchase Details
Home Financials for this Owner
Home Financials are based on the most recent Mortgage that was taken out on this home.Purchase Details
Home Financials for this Owner
Home Financials are based on the most recent Mortgage that was taken out on this home.Purchase Details
Home Financials for this Owner
Home Financials are based on the most recent Mortgage that was taken out on this home.Purchase Details
Purchase Details
Home Financials for this Owner
Home Financials are based on the most recent Mortgage that was taken out on this home.Purchase Details
Home Financials for this Owner
Home Financials are based on the most recent Mortgage that was taken out on this home.Similar Homes in Midlothian, VA
Home Values in the Area
Average Home Value in this Area
Purchase History
| Date | Type | Sale Price | Title Company |
|---|---|---|---|
| Warranty Deed | $260,000 | Attorney | |
| Warranty Deed | $209,950 | -- | |
| Special Warranty Deed | $240,600 | -- | |
| Trustee Deed | $172,000 | -- | |
| Warranty Deed | $245,950 | -- | |
| Warranty Deed | $152,500 | -- |
Mortgage History
| Date | Status | Loan Amount | Loan Type |
|---|---|---|---|
| Open | $252,200 | New Conventional | |
| Previous Owner | $202,942 | FHA | |
| Previous Owner | $198,852 | VA | |
| Previous Owner | $245,950 | New Conventional | |
| Previous Owner | $72,500 | New Conventional |
Property History
| Date | Event | Price | Change | Sq Ft Price |
|---|---|---|---|---|
| 08/21/2018 08/21/18 | Sold | $260,000 | 0.0% | $107 / Sq Ft |
| 07/19/2018 07/19/18 | Pending | -- | -- | -- |
| 06/18/2018 06/18/18 | Price Changed | $259,950 | -1.9% | $107 / Sq Ft |
| 06/04/2018 06/04/18 | For Sale | $264,950 | +26.2% | $109 / Sq Ft |
| 06/14/2013 06/14/13 | Sold | $209,950 | 0.0% | $86 / Sq Ft |
| 03/18/2013 03/18/13 | Pending | -- | -- | -- |
| 03/08/2013 03/08/13 | For Sale | $209,950 | -- | $86 / Sq Ft |
Tax History Compared to Growth
Tax History
| Year | Tax Paid | Tax Assessment Tax Assessment Total Assessment is a certain percentage of the fair market value that is determined by local assessors to be the total taxable value of land and additions on the property. | Land | Improvement |
|---|---|---|---|---|
| 2025 | $3,650 | $407,300 | $61,000 | $346,300 |
| 2024 | $3,650 | $393,100 | $59,000 | $334,100 |
| 2023 | $3,371 | $370,400 | $57,000 | $313,400 |
| 2022 | $3,135 | $340,800 | $54,000 | $286,800 |
| 2021 | $2,812 | $289,000 | $52,000 | $237,000 |
| 2020 | $2,611 | $274,800 | $50,000 | $224,800 |
| 2019 | $2,592 | $272,800 | $48,000 | $224,800 |
| 2018 | $2,469 | $257,100 | $47,000 | $210,100 |
| 2017 | $2,445 | $249,500 | $44,000 | $205,500 |
| 2016 | $2,355 | $245,300 | $43,000 | $202,300 |
| 2015 | $2,217 | $228,300 | $42,000 | $186,300 |
| 2014 | $2,044 | $210,300 | $41,000 | $169,300 |
Agents Affiliated with this Home
-

Seller's Agent in 2018
Jacob Taylor
Blue Valley Real Estate, LLC
(877) 655-3455
419 Total Sales
-

Buyer's Agent in 2018
Stephanie Prentice
United Real Estate Richmond
(804) 319-0483
2 in this area
53 Total Sales
-

Seller's Agent in 2013
Dave Worrie
RE/MAX
(804) 307-1494
7 Total Sales
-
J
Buyer's Agent in 2013
Jennifer Nelsen-Camp
BHHS PenFed (actual)
Map
Source: Central Virginia Regional MLS
MLS Number: 1306076
APN: 728-66-70-56-500-000
- 7506 Whirlaway Dr
- 7707 Northern Dancer Ct
- 13630 Winning Colors Ln
- 7117 Deer Thicket Dr
- 7700 Secretariat Dr
- 9220 Brocket Dr
- 7100 Deer Thicket Dr
- 8937 Ganton Ct
- 14006 Camouflage Ct
- 7000 Deer Run Ln
- 8412 Royal Birkdale Dr
- 7211 Norwood Pond Ct
- 9400 Kinnerton Dr
- 13241 Bailey Bridge Rd
- 7501 Winterpock Rd
- 7401 Velvet Antler Dr
- 9524 Simonsville Rd
- 7201 Hancock Chase Ct Unit J 2
- 7306 Full Rack Dr
- 14423 Hancock Towns Dr
