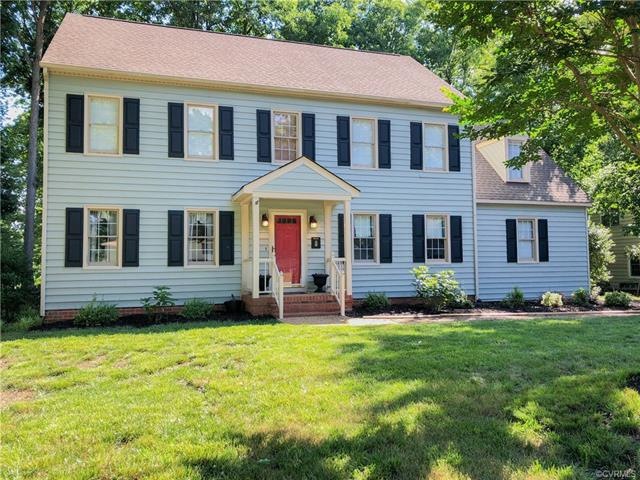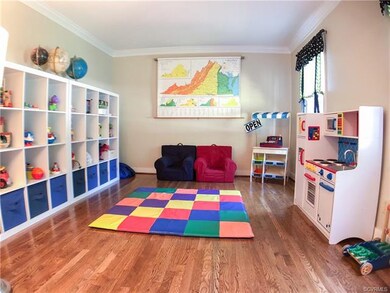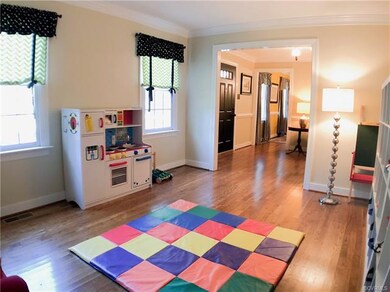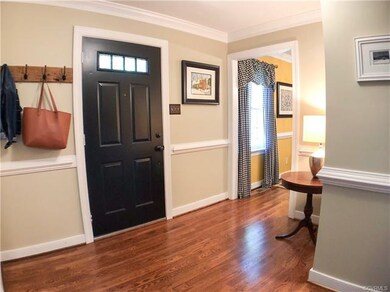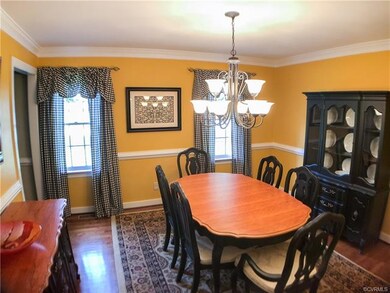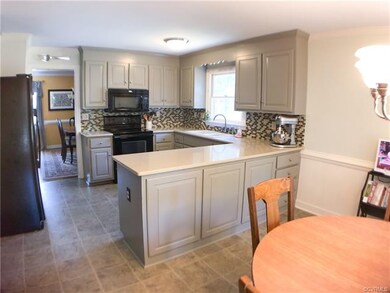
14204 Whirlaway Ct Midlothian, VA 23112
Birkdale NeighborhoodHighlights
- Colonial Architecture
- Corner Lot
- 1 Car Attached Garage
- Wood Flooring
- Cul-De-Sac
- Walk-In Closet
About This Home
As of August 2018Welcome to Triple Crown! Feel at home in this beautiful colonial situated on a corner lot & cul de sac. The house offers a lovely family room with fireplace and french doors that lead to a Florida room. Outside you will find a deck for outdoor relaxing and entertaining. The fenced-in yard offers a wooden swing set & playhouse. Formal living room (currently used as a playroom), formal dining room and foyer all with wood flooring. Updated half bath and beautiful molding throughout main level. The eat-in kitchen has new counter tops & backsplash. Walkup attic for easy storage. New furnace with maintained system. Laundry conveniently located on second floor with new washer and dryer. This 2,432 sqft home offers 5 bedrooms with 2.5 baths. The master suit has a walk-in closet and private bathroom. Rear entrance garage. Don’t miss out on this home!!
Last Agent to Sell the Property
Blue Valley Real Estate, LLC License #0225188943 Listed on: 06/04/2018
Home Details
Home Type
- Single Family
Est. Annual Taxes
- $2,395
Year Built
- Built in 1988
Lot Details
- 0.34 Acre Lot
- Cul-De-Sac
- Property is Fully Fenced
- Corner Lot
- Zoning described as R12
Parking
- 1 Car Attached Garage
Home Design
- Colonial Architecture
- Frame Construction
- Shingle Roof
- Asphalt Roof
- Vinyl Siding
Interior Spaces
- 2,432 Sq Ft Home
- 2-Story Property
- French Doors
Kitchen
- Dishwasher
- Disposal
Flooring
- Wood
- Partially Carpeted
Bedrooms and Bathrooms
- 5 Bedrooms
- En-Suite Primary Bedroom
- Walk-In Closet
Laundry
- Dryer
- Washer
Outdoor Features
- Play Equipment
Schools
- Spring Run Elementary School
- Bailey Bridge Middle School
- Manchester High School
Utilities
- Central Air
- Heating System Uses Natural Gas
- Heat Pump System
- Cable TV Available
Community Details
- Triple Crown Subdivision
Listing and Financial Details
- Tax Lot 17
- Assessor Parcel Number 728-66-70-56-500-000
Ownership History
Purchase Details
Home Financials for this Owner
Home Financials are based on the most recent Mortgage that was taken out on this home.Purchase Details
Home Financials for this Owner
Home Financials are based on the most recent Mortgage that was taken out on this home.Purchase Details
Home Financials for this Owner
Home Financials are based on the most recent Mortgage that was taken out on this home.Purchase Details
Purchase Details
Home Financials for this Owner
Home Financials are based on the most recent Mortgage that was taken out on this home.Purchase Details
Home Financials for this Owner
Home Financials are based on the most recent Mortgage that was taken out on this home.Similar Homes in the area
Home Values in the Area
Average Home Value in this Area
Purchase History
| Date | Type | Sale Price | Title Company |
|---|---|---|---|
| Warranty Deed | $260,000 | Attorney | |
| Warranty Deed | $209,950 | -- | |
| Special Warranty Deed | $240,600 | -- | |
| Trustee Deed | $172,000 | -- | |
| Warranty Deed | $245,950 | -- | |
| Warranty Deed | $152,500 | -- |
Mortgage History
| Date | Status | Loan Amount | Loan Type |
|---|---|---|---|
| Open | $252,200 | New Conventional | |
| Previous Owner | $202,942 | FHA | |
| Previous Owner | $198,852 | VA | |
| Previous Owner | $245,950 | New Conventional | |
| Previous Owner | $72,500 | New Conventional |
Property History
| Date | Event | Price | Change | Sq Ft Price |
|---|---|---|---|---|
| 08/21/2018 08/21/18 | Sold | $260,000 | 0.0% | $107 / Sq Ft |
| 07/19/2018 07/19/18 | Pending | -- | -- | -- |
| 06/18/2018 06/18/18 | Price Changed | $259,950 | -1.9% | $107 / Sq Ft |
| 06/04/2018 06/04/18 | For Sale | $264,950 | +26.2% | $109 / Sq Ft |
| 06/14/2013 06/14/13 | Sold | $209,950 | 0.0% | $86 / Sq Ft |
| 03/18/2013 03/18/13 | Pending | -- | -- | -- |
| 03/08/2013 03/08/13 | For Sale | $209,950 | -- | $86 / Sq Ft |
Tax History Compared to Growth
Tax History
| Year | Tax Paid | Tax Assessment Tax Assessment Total Assessment is a certain percentage of the fair market value that is determined by local assessors to be the total taxable value of land and additions on the property. | Land | Improvement |
|---|---|---|---|---|
| 2025 | $3,650 | $407,300 | $61,000 | $346,300 |
| 2024 | $3,650 | $393,100 | $59,000 | $334,100 |
| 2023 | $3,371 | $370,400 | $57,000 | $313,400 |
| 2022 | $3,135 | $340,800 | $54,000 | $286,800 |
| 2021 | $2,812 | $289,000 | $52,000 | $237,000 |
| 2020 | $2,611 | $274,800 | $50,000 | $224,800 |
| 2019 | $2,592 | $272,800 | $48,000 | $224,800 |
| 2018 | $2,469 | $257,100 | $47,000 | $210,100 |
| 2017 | $2,445 | $249,500 | $44,000 | $205,500 |
| 2016 | $2,355 | $245,300 | $43,000 | $202,300 |
| 2015 | $2,217 | $228,300 | $42,000 | $186,300 |
| 2014 | $2,044 | $210,300 | $41,000 | $169,300 |
Agents Affiliated with this Home
-
Jacob Taylor

Seller's Agent in 2018
Jacob Taylor
Blue Valley Real Estate, LLC
(877) 655-3455
430 Total Sales
-
Stephanie Prentice

Buyer's Agent in 2018
Stephanie Prentice
United Real Estate Richmond
(804) 319-0483
2 in this area
52 Total Sales
-
Dave Worrie

Seller's Agent in 2013
Dave Worrie
RE/MAX
(804) 307-1494
8 Total Sales
-
J
Buyer's Agent in 2013
Jennifer Nelsen-Camp
BHHS PenFed (actual)
Map
Source: Central Virginia Regional MLS
MLS Number: 1820278
APN: 728-66-70-56-500-000
- 7906 Belmont Stakes Dr
- 7713 Flag Tail Dr
- 14106 Pensive Place
- 7506 Whirlaway Dr
- 7300 Key Deer Cir
- 7707 Northern Dancer Ct
- 7503 Native Dancer Dr
- 14025 Branched Antler Dr
- 13630 Winning Colors Ln
- 8011 Whirlaway Dr
- 7117 Deer Thicket Dr
- 7700 Secretariat Dr
- 9220 Brocket Dr
- 7100 Deer Thicket Dr
- 8937 Ganton Ct
- 7000 Deer Run Ln
- 8412 Royal Birkdale Dr
- 9213 Mission Hills Ln
- 7314 Norwood Pond Place
- 7211 Norwood Pond Ct
