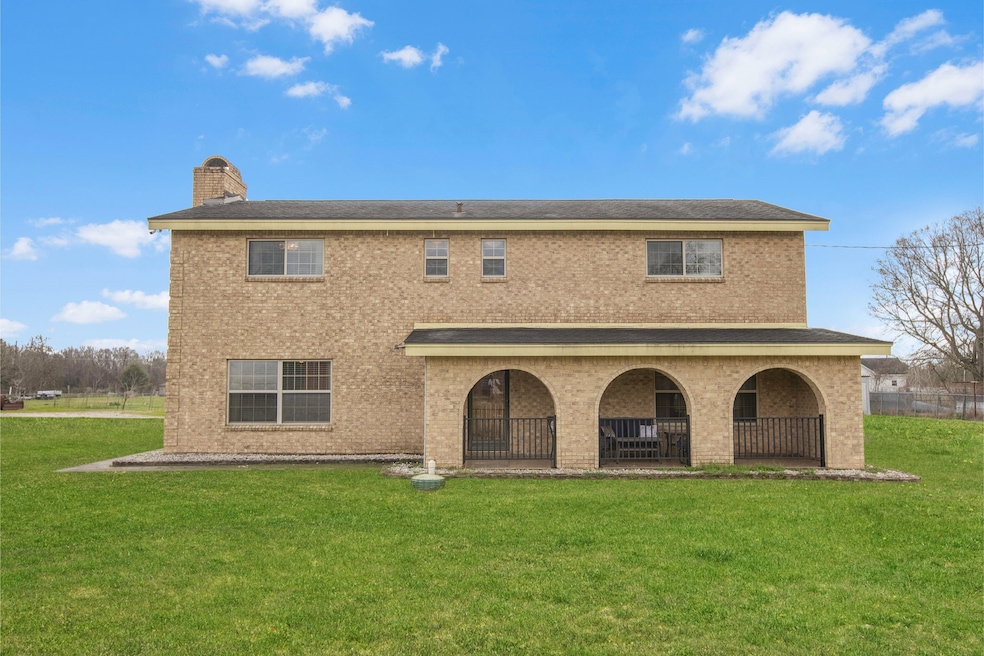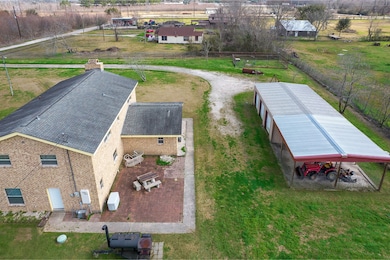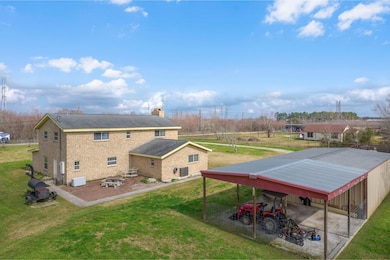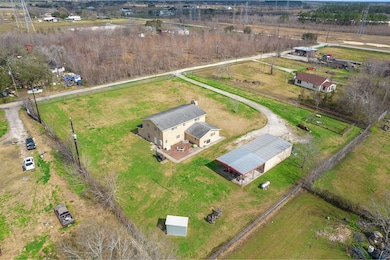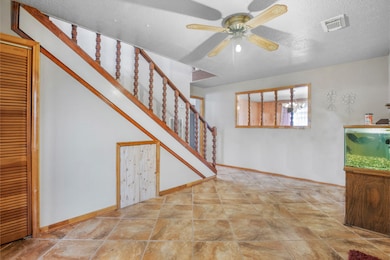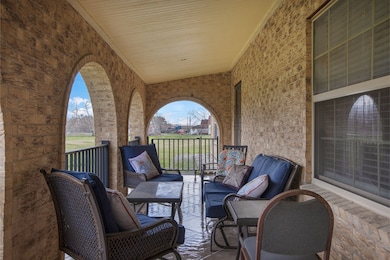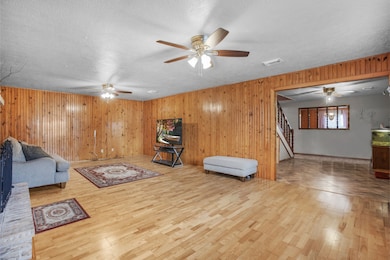
14205 Bohemian Hall Rd Crosby, TX 77532
Estimated payment $3,192/month
Highlights
- Deck
- Traditional Architecture
- Covered patio or porch
- Barrett Elementary School Rated A-
- Wood Flooring
- Breakfast Room
About This Home
Located on a fully fenced and electronically gated 1.5-acre lot, this expansive estate offers endless potential for investors or experienced flippers. With five oversized bedrooms, including two full primary suites (one on each level), this home is primed for a high-end renovation or resale project. The layout includes generously sized living and dining areas—ideal for reimagining an open-concept design—and a large covered patio perfect for future outdoor entertaining spaces. Key mechanical upgrades have already been completed, including a newer roof, fascia boards, and AC units, plus a whole-home generator powered by propane for added value. The propane-powered stove and generator offer energy efficiency, while the rest of the home runs on electricity. With great bones and high-end features already in place, this property is a rare value-add opportunity in a desirable area. Don’t miss your chance to transform this estate into a show-stopping luxury flip.
Home Details
Home Type
- Single Family
Est. Annual Taxes
- $6,394
Year Built
- Built in 1986
Lot Details
- 1.57 Acre Lot
- Property is Fully Fenced
- Cleared Lot
- Side Yard
Parking
- 3 Car Detached Garage
- 3 Detached Carport Spaces
- Garage Door Opener
- Electric Gate
- Additional Parking
Home Design
- Traditional Architecture
- Brick Exterior Construction
- Slab Foundation
- Composition Roof
- Stone Siding
Interior Spaces
- 3,096 Sq Ft Home
- 2-Story Property
- Ceiling Fan
- Wood Burning Fireplace
- Entrance Foyer
- Family Room
- Living Room
- Breakfast Room
- Dining Room
- Utility Room
- Washer and Electric Dryer Hookup
- Security Gate
Kitchen
- Gas Oven
- Gas Cooktop
- <<microwave>>
- Dishwasher
- Disposal
Flooring
- Wood
- Tile
Bedrooms and Bathrooms
- 5 Bedrooms
- Double Vanity
- Bidet
- <<tubWithShowerToken>>
Outdoor Features
- Deck
- Covered patio or porch
Schools
- Barrett Elementary School
- Crosby Middle School
- Crosby High School
Utilities
- Cooling System Powered By Gas
- Forced Air Zoned Heating and Cooling System
- Power Generator
- Well
- Septic Tank
Community Details
- Abst 817 T Toby Subdivision
Map
Home Values in the Area
Average Home Value in this Area
Tax History
| Year | Tax Paid | Tax Assessment Tax Assessment Total Assessment is a certain percentage of the fair market value that is determined by local assessors to be the total taxable value of land and additions on the property. | Land | Improvement |
|---|---|---|---|---|
| 2024 | $502 | $446,734 | $184,132 | $262,602 |
| 2023 | $502 | $440,976 | $153,443 | $287,533 |
| 2022 | $5,559 | $403,013 | $136,394 | $266,619 |
| 2021 | $5,229 | $302,205 | $68,197 | $234,008 |
| 2020 | $5,071 | $266,955 | $68,197 | $198,758 |
| 2019 | $4,857 | $243,885 | $47,738 | $196,147 |
| 2018 | $1,971 | $187,600 | $23,869 | $163,731 |
| 2017 | $4,456 | $187,600 | $23,869 | $163,731 |
| 2016 | $4,456 | $187,600 | $23,869 | $163,731 |
| 2015 | $2,236 | $187,600 | $23,869 | $163,731 |
| 2014 | $2,236 | $187,600 | $23,869 | $163,731 |
Property History
| Date | Event | Price | Change | Sq Ft Price |
|---|---|---|---|---|
| 05/25/2025 05/25/25 | Price Changed | $479,990 | -2.0% | $155 / Sq Ft |
| 05/09/2025 05/09/25 | Price Changed | $489,990 | -2.0% | $158 / Sq Ft |
| 04/07/2025 04/07/25 | For Sale | $499,990 | -- | $161 / Sq Ft |
Purchase History
| Date | Type | Sale Price | Title Company |
|---|---|---|---|
| Interfamily Deed Transfer | -- | Fidelity National Title Co |
Mortgage History
| Date | Status | Loan Amount | Loan Type |
|---|---|---|---|
| Closed | $50,000 | Credit Line Revolving | |
| Closed | $65,000 | Unknown |
Similar Homes in Crosby, TX
Source: Houston Association of REALTORS®
MLS Number: 25648578
APN: 0451210000141
- 4949 Kennings Rd
- 13806 Bohemian Hall Rd
- 1850 Kennings Rd
- 2511 Wolcek Rd
- 2915 Kennings Rd
- 13500 Bohemian Hall Rd
- TBD Krenek Rd
- 0 Krenek Rd
- 2007 Krenek Rd
- 2027 Farm To Market Road 1942
- 2923 Krenek Rd
- 3417 Kennings Rd
- 13514 Sralla Rd
- 1531 Brenda Jean Dr
- 00 Krenek
- 12707 Zoysia Ct
- 13023 Dianna Lee Dr
- 1307 Bonnerjee Dr
- 15714 Bohemian Hall Rd
- 1543 Brenda Jean Dr
- 13535 Sralla Rd Unit 37
- 12918 Shells Ln
- 1230 Sea Oats Dr
- 310 Polar Bear Trail
- 335 American Black Bear Dr
- 331 American Black Bear Dr
- 4015 Us-90 Unit 411
- 4015 Us-90 Unit 408
- 4015 Highway 90
- 17335 Ridge Dr
- 15016 Fm 2100 Rd Unit 24
- 15016 Fm 2100 Rd
- 20920 Crosby Fwy
- 11506 Prosperity Dr
- 11510 Prosperity Dr
- 219 Blinkin Ave
- 17331 Roxboro Ln
- 539 Zeus Mountains Dr
- 17339 Ridge Dr
- 14302 Beach Pine Trail
