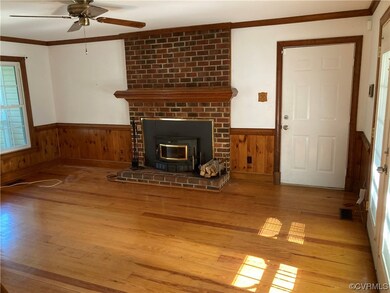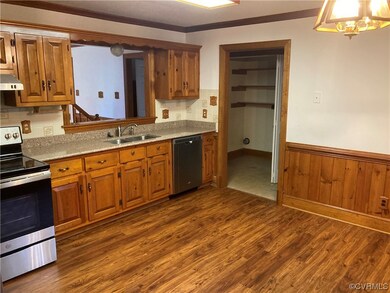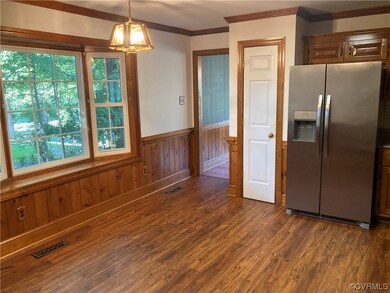
14205 Crosshaven Ct South Chesterfield, VA 23834
Bermuda Hundred NeighborhoodHighlights
- Deck
- 2 Fireplaces
- Balcony
- Wood Flooring
- Granite Countertops
- 4 Car Direct Access Garage
About This Home
As of January 2024Improved price on a beautiful home in the desirable subdivision of Walthall. The home sits on a large half acre lot. The property boasts a huge detached 26x32 garage for the car enthusiast. There is also a covered parking area and an attached 2 car garage. Inside downstairs you will find a large living room with a brick fireplace, dining room and kitchen with stainless steel appliances and granite countertop. Upstairs are 3 bedrooms and 2 full bathrooms. The primary bedroom even has a balcony and fireplace. The home is roughly 20 min to Fort Gregg-Adams. Convenient to shopping and interstates.
Last Agent to Sell the Property
Coldwell Banker Elite License #0225176319 Listed on: 09/18/2023

Home Details
Home Type
- Single Family
Est. Annual Taxes
- $3,032
Year Built
- Built in 1986
Lot Details
- 0.54 Acre Lot
- Cul-De-Sac
- Back Yard Fenced
- Zoning described as R15
Parking
- 4 Car Direct Access Garage
- Carport
- Driveway
- Off-Street Parking
Home Design
- Frame Construction
- Vinyl Siding
Interior Spaces
- 1,766 Sq Ft Home
- 2-Story Property
- Ceiling Fan
- 2 Fireplaces
- Fireplace Features Masonry
- Dining Area
- Crawl Space
- Granite Countertops
- Washer and Dryer Hookup
Flooring
- Wood
- Partially Carpeted
Bedrooms and Bathrooms
- 3 Bedrooms
- 3 Full Bathrooms
Outdoor Features
- Balcony
- Deck
- Porch
Schools
- Elizabeth Scott Elementary School
- Elizabeth Davis Middle School
- Thomas Dale High School
Utilities
- Central Air
- Heat Pump System
- Water Heater
- Septic Tank
Community Details
- Walthallmill Subdivision
Listing and Financial Details
- Tax Lot 25
- Assessor Parcel Number 811-64-72-81-900-000
Ownership History
Purchase Details
Home Financials for this Owner
Home Financials are based on the most recent Mortgage that was taken out on this home.Purchase Details
Home Financials for this Owner
Home Financials are based on the most recent Mortgage that was taken out on this home.Purchase Details
Home Financials for this Owner
Home Financials are based on the most recent Mortgage that was taken out on this home.Purchase Details
Home Financials for this Owner
Home Financials are based on the most recent Mortgage that was taken out on this home.Similar Homes in South Chesterfield, VA
Home Values in the Area
Average Home Value in this Area
Purchase History
| Date | Type | Sale Price | Title Company |
|---|---|---|---|
| Warranty Deed | $370,000 | Attorney | |
| Bargain Sale Deed | $343,000 | First American Title | |
| Warranty Deed | $147,500 | -- | |
| Warranty Deed | $135,000 | -- |
Mortgage History
| Date | Status | Loan Amount | Loan Type |
|---|---|---|---|
| Previous Owner | $46,000 | Unknown | |
| Previous Owner | $253,000 | New Conventional | |
| Previous Owner | $118,000 | New Conventional | |
| Previous Owner | $139,050 | New Conventional |
Property History
| Date | Event | Price | Change | Sq Ft Price |
|---|---|---|---|---|
| 01/22/2024 01/22/24 | Sold | $343,000 | -2.0% | $194 / Sq Ft |
| 12/20/2023 12/20/23 | Pending | -- | -- | -- |
| 11/23/2023 11/23/23 | Price Changed | $349,900 | -1.4% | $198 / Sq Ft |
| 11/06/2023 11/06/23 | For Sale | $354,999 | 0.0% | $201 / Sq Ft |
| 09/27/2023 09/27/23 | Pending | -- | -- | -- |
| 09/19/2023 09/19/23 | For Sale | $354,999 | -4.1% | $201 / Sq Ft |
| 11/17/2021 11/17/21 | Sold | $370,000 | 0.0% | $195 / Sq Ft |
| 10/18/2021 10/18/21 | Pending | -- | -- | -- |
| 10/10/2021 10/10/21 | For Sale | $369,950 | -- | $195 / Sq Ft |
Tax History Compared to Growth
Tax History
| Year | Tax Paid | Tax Assessment Tax Assessment Total Assessment is a certain percentage of the fair market value that is determined by local assessors to be the total taxable value of land and additions on the property. | Land | Improvement |
|---|---|---|---|---|
| 2024 | $3,236 | $375,600 | $78,000 | $297,600 |
| 2023 | $3,032 | $333,200 | $74,000 | $259,200 |
| 2022 | $2,648 | $287,800 | $64,000 | $223,800 |
| 2021 | $2,642 | $271,200 | $61,000 | $210,200 |
| 2020 | $2,431 | $249,100 | $60,000 | $189,100 |
| 2019 | $2,366 | $249,100 | $60,000 | $189,100 |
| 2018 | $2,187 | $228,100 | $60,000 | $168,100 |
| 2017 | $2,157 | $219,500 | $60,000 | $159,500 |
| 2016 | $2,107 | $219,500 | $60,000 | $159,500 |
| 2015 | $1,892 | $194,500 | $60,000 | $134,500 |
| 2014 | $2,030 | $208,900 | $60,000 | $148,900 |
Agents Affiliated with this Home
-
Josh Swaney

Seller's Agent in 2024
Josh Swaney
Coldwell Banker Elite
(804) 200-8828
2 in this area
93 Total Sales
-
Jeffrey Goldston

Buyer's Agent in 2024
Jeffrey Goldston
Long & Foster
(804) 687-9249
2 in this area
39 Total Sales
-
M
Seller's Agent in 2021
Melissa Holder
Ingram & Assoc Chester
-
Dwayne Gardner

Buyer's Agent in 2021
Dwayne Gardner
United Real Estate Richmond
(804) 243-3787
1 in this area
14 Total Sales
Map
Source: Central Virginia Regional MLS
MLS Number: 2322910
APN: 811-64-72-81-900-000
- 616 Rebel Ridge Rd
- 14313 Fox Knoll Dr
- 1601 Carty Bay Dr
- 13831 Mangrove Bay Dr
- 14413 Woodland Hill Dr
- 14806 Green Forest Dr
- 13800 Woods Edge Rd
- 14808 Green Forest Dr
- 13803 Rystock Ct
- 14207 Pleasant Creek Place
- 330 Tralee Dr
- 13601 Enon Oaks Place
- 14712 Pleasant Creek Dr
- 14701 Pleasant Creek Dr
- 1620 Clear Springs Ln
- 1525 Creek Knoll Ct
- 14408 Woods Edge Rd
- 600 Wellshire Place
- 15224 Majestic Creek Dr
- 430 Enon Church Rd






