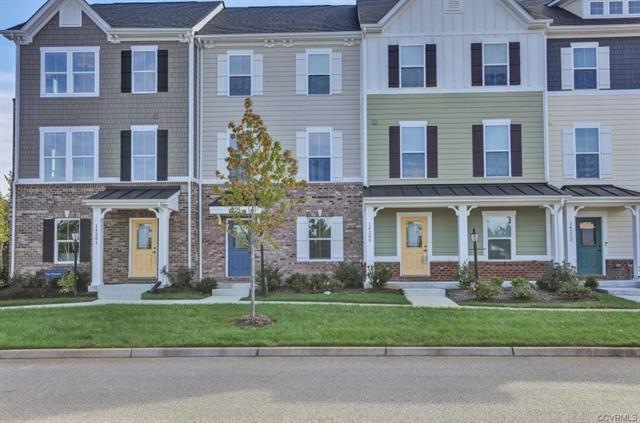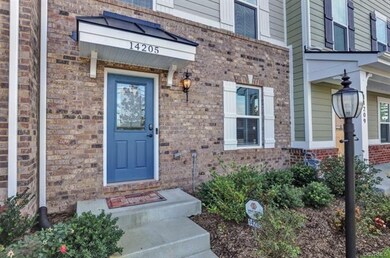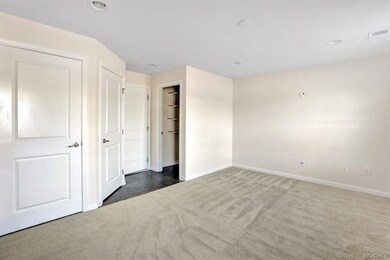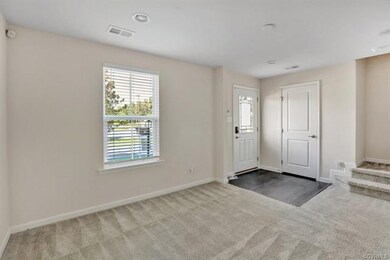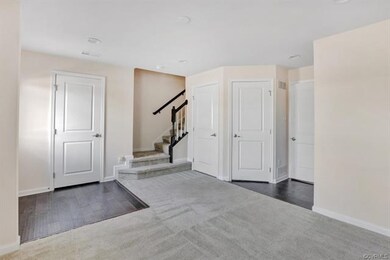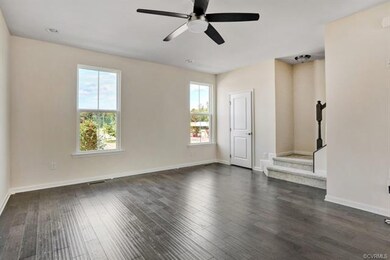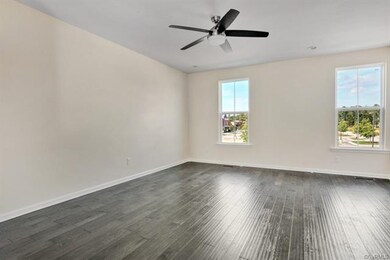
14205 Martinet Crossing Midlothian, VA 23114
Highlights
- Clubhouse
- Wood Flooring
- Tennis Courts
- J B Watkins Elementary School Rated A-
- Community Pool
- Balcony
About This Home
As of April 2025The convenience of no maintenance townhome living meets the amenities of a single family home. The sculptural staircase sets the tone of elegant simplicity and functionality that continues through the rest of the home. The main living level features wood flooring and an enormous Country Kitchen with granite counter tops and an island that opens into a bright and airy Living Room, perfect for entertaining and featuring a conveniently placed powder room. Upstairs are two spacious bedrooms with ample closet space, a hall bath, and a generous Owner's Bedroom and a huge walk-in closet. A separate Owner's Bath features a dual vanity and 5' shower with dual showerheads, for a truly spa-like experience. Home offers a two car attached garage for convenient parking and/or storage.
Last Agent to Sell the Property
Cottage Street Realty LLC License #0225030213 Listed on: 10/08/2018
Last Buyer's Agent
Nancy Wise
Napier REALTORS ERA License #0225067926
Townhouse Details
Home Type
- Townhome
Est. Annual Taxes
- $2,397
Year Built
- Built in 2017
Lot Details
- 1,769 Sq Ft Lot
- Sprinkler System
HOA Fees
- $150 Monthly HOA Fees
Parking
- 2 Car Attached Garage
- Basement Garage
Home Design
- Brick Exterior Construction
- Composition Roof
- HardiePlank Type
Interior Spaces
- 1,757 Sq Ft Home
- 3-Story Property
- Wired For Data
- Sliding Doors
- Finished Basement
- Heated Basement
- Washer and Dryer Hookup
Kitchen
- Eat-In Kitchen
- Oven
- Gas Cooktop
- Stove
- Microwave
- Freezer
- Ice Maker
- Dishwasher
- Disposal
Flooring
- Wood
- Partially Carpeted
- Tile
Bedrooms and Bathrooms
- 3 Bedrooms
- En-Suite Primary Bedroom
- Walk-In Closet
- Double Vanity
Home Security
Outdoor Features
- Balcony
Schools
- Watkins Elementary School
- Midlothian Middle School
- Midlothian High School
Utilities
- Cooling Available
- Heating System Uses Natural Gas
- Hot Water Heating System
- Tankless Water Heater
- Gas Water Heater
- High Speed Internet
Listing and Financial Details
- Tax Lot 33
- Assessor Parcel Number 726-70-74-57-300-000
Community Details
Overview
- Crofton Village At Charter Colony Subdivision
- Maintained Community
Amenities
- Common Area
- Clubhouse
Recreation
- Tennis Courts
- Community Basketball Court
- Community Playground
- Community Pool
- Park
Security
- Fire and Smoke Detector
Ownership History
Purchase Details
Home Financials for this Owner
Home Financials are based on the most recent Mortgage that was taken out on this home.Purchase Details
Home Financials for this Owner
Home Financials are based on the most recent Mortgage that was taken out on this home.Purchase Details
Home Financials for this Owner
Home Financials are based on the most recent Mortgage that was taken out on this home.Similar Homes in Midlothian, VA
Home Values in the Area
Average Home Value in this Area
Purchase History
| Date | Type | Sale Price | Title Company |
|---|---|---|---|
| Deed | $384,950 | None Listed On Document | |
| Warranty Deed | $285,000 | Attorney | |
| Special Warranty Deed | $259,990 | Stewart Title Guaranty Co |
Mortgage History
| Date | Status | Loan Amount | Loan Type |
|---|---|---|---|
| Open | $269,465 | New Conventional | |
| Previous Owner | $83,000 | Credit Line Revolving | |
| Previous Owner | $246,990 | New Conventional |
Property History
| Date | Event | Price | Change | Sq Ft Price |
|---|---|---|---|---|
| 04/07/2025 04/07/25 | Sold | $384,950 | 0.0% | $219 / Sq Ft |
| 03/07/2025 03/07/25 | Pending | -- | -- | -- |
| 03/05/2025 03/05/25 | For Sale | $384,950 | +28.3% | $219 / Sq Ft |
| 10/26/2020 10/26/20 | Sold | $300,000 | 0.0% | $171 / Sq Ft |
| 09/11/2020 09/11/20 | Pending | -- | -- | -- |
| 09/09/2020 09/09/20 | Price Changed | $300,000 | -3.2% | $171 / Sq Ft |
| 08/31/2020 08/31/20 | Price Changed | $310,000 | -1.6% | $176 / Sq Ft |
| 08/21/2020 08/21/20 | Price Changed | $315,000 | -1.5% | $179 / Sq Ft |
| 07/30/2020 07/30/20 | For Sale | $319,950 | +12.3% | $182 / Sq Ft |
| 02/13/2019 02/13/19 | Sold | $285,000 | -1.1% | $162 / Sq Ft |
| 01/21/2019 01/21/19 | Pending | -- | -- | -- |
| 01/08/2019 01/08/19 | Price Changed | $288,250 | -0.1% | $164 / Sq Ft |
| 10/31/2018 10/31/18 | Price Changed | $288,500 | -1.5% | $164 / Sq Ft |
| 10/08/2018 10/08/18 | For Sale | $292,900 | -- | $167 / Sq Ft |
Tax History Compared to Growth
Tax History
| Year | Tax Paid | Tax Assessment Tax Assessment Total Assessment is a certain percentage of the fair market value that is determined by local assessors to be the total taxable value of land and additions on the property. | Land | Improvement |
|---|---|---|---|---|
| 2025 | $3,034 | $340,100 | $74,000 | $266,100 |
| 2024 | $3,034 | $338,800 | $74,000 | $264,800 |
| 2023 | $2,913 | $320,100 | $69,000 | $251,100 |
| 2022 | $2,778 | $302,000 | $69,000 | $233,000 |
| 2021 | $2,622 | $275,200 | $69,000 | $206,200 |
| 2020 | $2,578 | $271,400 | $69,000 | $202,400 |
| 2019 | $2,522 | $265,500 | $65,000 | $200,500 |
| 2018 | $1,418 | $252,300 | $65,000 | $187,300 |
| 2017 | $432 | $221,700 | $45,000 | $176,700 |
Agents Affiliated with this Home
-
Ethan Oates

Seller's Agent in 2025
Ethan Oates
CapCenter
(804) 662-0287
5 in this area
144 Total Sales
-
Chris Piacentini

Seller Co-Listing Agent in 2025
Chris Piacentini
CapCenter
(804) 968-5000
10 in this area
187 Total Sales
-
Gita Hariani

Buyer's Agent in 2025
Gita Hariani
United Real Estate Richmond
(804) 513-5188
2 in this area
52 Total Sales
-
N
Seller's Agent in 2020
Nancy Wise
Napier REALTORS ERA
-
Kyle Yeatman

Buyer's Agent in 2020
Kyle Yeatman
Long & Foster
(804) 516-6413
49 in this area
1,451 Total Sales
-
Debbie Crevier Kent

Seller's Agent in 2019
Debbie Crevier Kent
Cottage Street Realty LLC
(571) 293-6923
3 in this area
1,096 Total Sales
Map
Source: Central Virginia Regional MLS
MLS Number: 1835569
APN: 726-70-74-57-300-000
- 341 Crofton Village Terrace Unit KD
- 14235 Tanager Wood Ct
- 14243 Tanager Wood Ct
- 1321 Ewing Park Loop
- 442 Dunlin Ct
- 13931 Riverlight Dr
- 125 Avenda Ln
- 13925 Riverlight Dr
- 113 Avenda Ln
- 107 Avenda Ln
- 13919 Riverlight Dr
- 101 Avenda Ln
- 13913 Riverlight Dr
- 14000 Westfield Rd
- 426 Coalfield Rd
- 224 That Way
- 218 That Way
- 212 That Way
- 206 That Way
- 200 That Way
