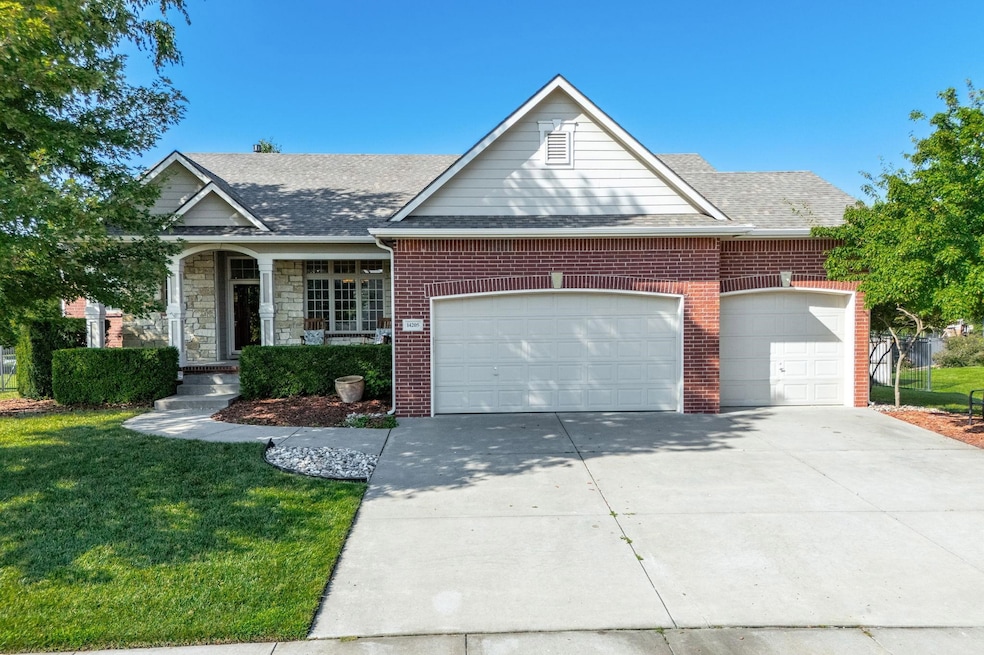14205 W Remington Ln Wichita, KS 67235
Far West Wichita NeighborhoodEstimated payment $2,786/month
Highlights
- Fitness Center
- Community Lake
- Wood Flooring
- Apollo Elementary School Rated A
- Covered Deck
- Community Pool
About This Home
Spacious 5- Bedroom 3 bath Home with 3 car garage, Hardwood Kitchen and New Covered Deck in Highland Springs, Goddard Eisenhower Schools. Fresh paint throughout and so much space! Open, move in ready spaces with updated finishes through. Mature trees, and plenty of shade to enjoy your evenings on your brand new deck! Schedule your showing now, this won't last long.
Listing Agent
Berkshire Hathaway PenFed Realty Brokerage Phone: 316-519-5731 License #00241772 Listed on: 08/15/2025
Home Details
Home Type
- Single Family
Est. Annual Taxes
- $4,178
Year Built
- Built in 2006
Lot Details
- 0.28 Acre Lot
- Wood Fence
HOA Fees
- $40 Monthly HOA Fees
Parking
- 3 Car Attached Garage
Home Design
- Brick Exterior Construction
- Composition Roof
Interior Spaces
- 1-Story Property
- Wet Bar
- Ceiling Fan
- Fireplace
- Living Room
- Storm Doors
Kitchen
- Microwave
- Dishwasher
- Disposal
Flooring
- Wood
- Carpet
- Laminate
Bedrooms and Bathrooms
- 5 Bedrooms
- Walk-In Closet
- 3 Full Bathrooms
Laundry
- Laundry on main level
- 220 Volts In Laundry
Outdoor Features
- Covered Deck
- Covered Patio or Porch
Schools
- Apollo Elementary School
- Dwight D. Eisenhower High School
Utilities
- Forced Air Heating and Cooling System
- Heating System Uses Natural Gas
Listing and Financial Details
- Assessor Parcel Number 146-23-0-13-02-002.00
Community Details
Overview
- Association fees include gen. upkeep for common ar
- Highland Springs Subdivision
- Community Lake
Recreation
- Community Playground
- Fitness Center
- Community Pool
- Jogging Path
Map
Home Values in the Area
Average Home Value in this Area
Tax History
| Year | Tax Paid | Tax Assessment Tax Assessment Total Assessment is a certain percentage of the fair market value that is determined by local assessors to be the total taxable value of land and additions on the property. | Land | Improvement |
|---|---|---|---|---|
| 2025 | $4,718 | $45,276 | $8,890 | $36,386 |
| 2023 | $4,718 | $41,539 | $7,878 | $33,661 |
| 2022 | $4,346 | $37,352 | $7,429 | $29,923 |
| 2021 | $4,087 | $34,903 | $2,898 | $32,005 |
| 2020 | $4,023 | $33,891 | $2,898 | $30,993 |
| 2019 | $3,930 | $32,902 | $2,898 | $30,004 |
| 2018 | $3,874 | $31,948 | $2,979 | $28,969 |
| 2017 | $4,833 | $0 | $0 | $0 |
| 2016 | $4,993 | $0 | $0 | $0 |
| 2015 | $4,929 | $0 | $0 | $0 |
| 2014 | $5,089 | $0 | $0 | $0 |
Property History
| Date | Event | Price | Change | Sq Ft Price |
|---|---|---|---|---|
| 09/02/2025 09/02/25 | Pending | -- | -- | -- |
| 08/15/2025 08/15/25 | For Sale | $450,000 | +55.4% | $117 / Sq Ft |
| 06/09/2015 06/09/15 | Sold | -- | -- | -- |
| 05/14/2015 05/14/15 | Pending | -- | -- | -- |
| 10/14/2014 10/14/14 | For Sale | $289,500 | -- | $109 / Sq Ft |
Purchase History
| Date | Type | Sale Price | Title Company |
|---|---|---|---|
| Interfamily Deed Transfer | -- | Kst | |
| Warranty Deed | -- | Stewart Title Company | |
| Warranty Deed | -- | None Available |
Mortgage History
| Date | Status | Loan Amount | Loan Type |
|---|---|---|---|
| Closed | $50,000 | Stand Alone Second | |
| Open | $238,500 | New Conventional | |
| Previous Owner | $204,000 | New Conventional | |
| Previous Owner | $120,000 | New Conventional |
Source: South Central Kansas MLS
MLS Number: 660206
APN: 146-23-0-13-02-002.00
- 13905 W Remington Ct
- 210 N City View Cir
- 116 N Fawnwood St
- 14207 W Barn Owl St
- 14007 W Barn Owl St
- 14305 W Barn Owl St
- 14105 W Barn Owl St
- 14109 W Barn Owl St
- 14211 W Barn Owl St
- 14317 W Barn Owl St
- 14223 W Barn Owl St
- 13917 W Barn Owl St
- 14011 W Barn Owl St
- 14309 W Barn Owl St
- 14321 W Barn Owl St
- 14113 W Barn Owl St
- 14215 W Barn Owl St
- 14227 W Barn Owl St
- 14219 W Barn Owl St
- 13909 W Barn Owl St







