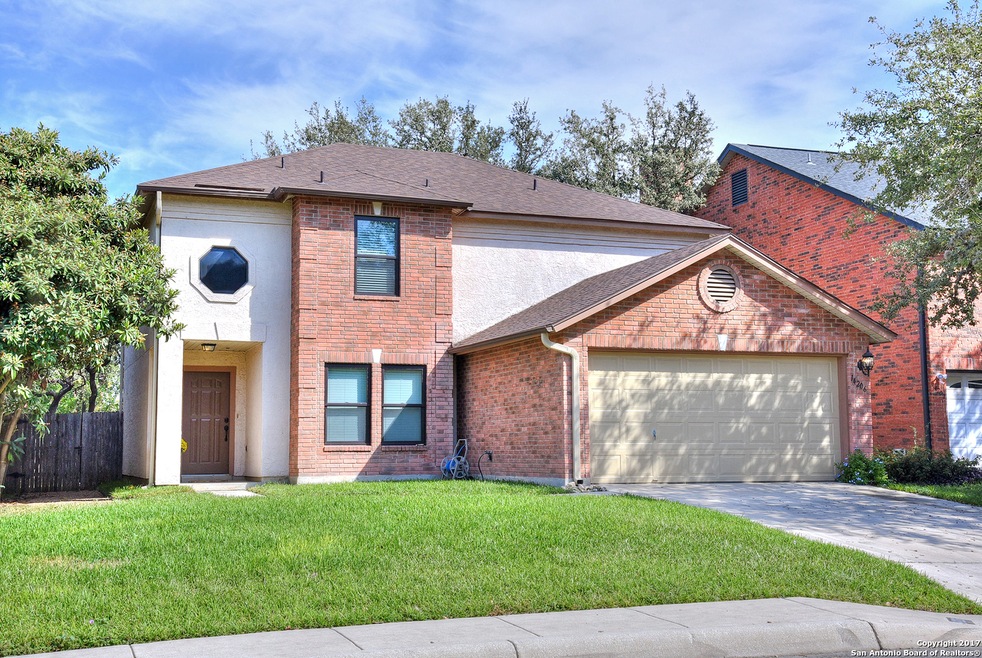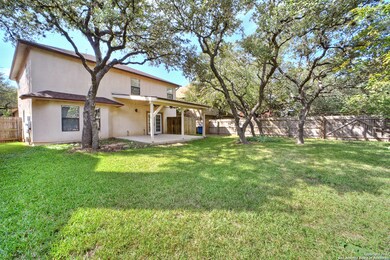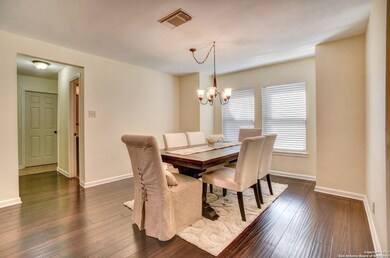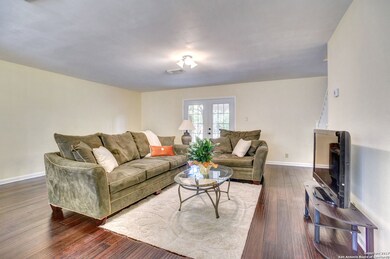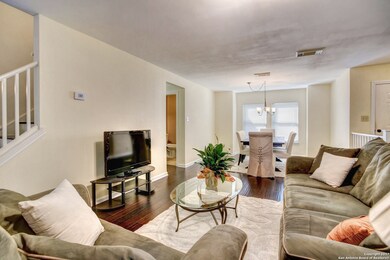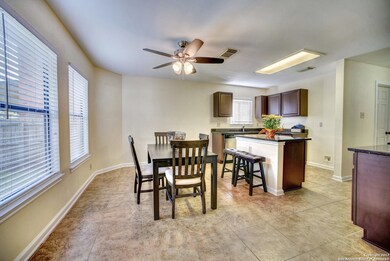
14206 Daylight Creek San Antonio, TX 78230
Huntington Place NeighborhoodHighlights
- Mature Trees
- Wood Flooring
- Covered patio or porch
- Clark High School Rated A
- Solid Surface Countertops
- 2 Car Attached Garage
About This Home
As of June 2024Renovated Two-Story in Huntington Place. Many updates in this 3-bed home including: Roof replaced in January, new sod at front, engineered bamboo flooring at living and upstairs (no carpet), kitchen cabinet faces updated, solid wood treads on stairs, recent interior paint, french doors installed at family room to back patio, 2 fans installed at covered patio, popcorn removed from master ceiling. Other features include: granite counters w/undermount sink, fans in all bedrooms. This home is move-in ready!
Last Agent to Sell the Property
David Kline
Coldwell Banker D'Ann Harper Listed on: 10/30/2017
Last Buyer's Agent
Mario Martinez
Real Broker, LLC
Home Details
Home Type
- Single Family
Est. Annual Taxes
- $4,810
Year Built
- Built in 1996
Lot Details
- 6,534 Sq Ft Lot
- Fenced
- Level Lot
- Mature Trees
HOA Fees
- $25 Monthly HOA Fees
Home Design
- Brick Exterior Construction
- Slab Foundation
- Stucco
Interior Spaces
- 1,983 Sq Ft Home
- Property has 2 Levels
- Ceiling Fan
- Chandelier
- Double Pane Windows
- Window Treatments
- Combination Dining and Living Room
Kitchen
- Eat-In Kitchen
- Self-Cleaning Oven
- Stove
- Microwave
- Ice Maker
- Dishwasher
- Solid Surface Countertops
- Disposal
Flooring
- Wood
- Ceramic Tile
Bedrooms and Bathrooms
- 3 Bedrooms
- Walk-In Closet
Laundry
- Laundry on main level
- Washer Hookup
Parking
- 2 Car Attached Garage
- Driveway Level
Accessible Home Design
- Doors are 32 inches wide or more
- No Carpet
Outdoor Features
- Covered patio or porch
Schools
- Locke Hll Elementary School
- Hobby Will Middle School
- Clark High School
Utilities
- Central Heating and Cooling System
- Programmable Thermostat
- Electric Water Heater
- Cable TV Available
Listing and Financial Details
- Legal Lot and Block 46 / 8
- Assessor Parcel Number 191520080460
Community Details
Overview
- $150 HOA Transfer Fee
- Huntington Place Association
- Huntington Place Subdivision
- Mandatory home owners association
Recreation
- Park
- Trails
Ownership History
Purchase Details
Home Financials for this Owner
Home Financials are based on the most recent Mortgage that was taken out on this home.Purchase Details
Home Financials for this Owner
Home Financials are based on the most recent Mortgage that was taken out on this home.Purchase Details
Home Financials for this Owner
Home Financials are based on the most recent Mortgage that was taken out on this home.Purchase Details
Purchase Details
Home Financials for this Owner
Home Financials are based on the most recent Mortgage that was taken out on this home.Similar Homes in San Antonio, TX
Home Values in the Area
Average Home Value in this Area
Purchase History
| Date | Type | Sale Price | Title Company |
|---|---|---|---|
| Deed | -- | None Listed On Document | |
| Vendors Lien | -- | None Available | |
| Vendors Lien | -- | -- | |
| Warranty Deed | -- | -- | |
| Warranty Deed | -- | -- |
Mortgage History
| Date | Status | Loan Amount | Loan Type |
|---|---|---|---|
| Open | $275,000 | New Conventional | |
| Previous Owner | $229,000 | New Conventional | |
| Previous Owner | $232,800 | New Conventional | |
| Previous Owner | $84,000 | Credit Line Revolving | |
| Previous Owner | $20,000 | Unknown | |
| Previous Owner | $93,000 | Unknown | |
| Previous Owner | $96,750 | No Value Available | |
| Previous Owner | $102,454 | FHA | |
| Closed | $0 | Assumption |
Property History
| Date | Event | Price | Change | Sq Ft Price |
|---|---|---|---|---|
| 06/10/2024 06/10/24 | Sold | -- | -- | -- |
| 05/21/2024 05/21/24 | Pending | -- | -- | -- |
| 05/10/2024 05/10/24 | For Sale | $335,000 | +39.6% | $169 / Sq Ft |
| 03/18/2018 03/18/18 | Off Market | -- | -- | -- |
| 12/13/2017 12/13/17 | Sold | -- | -- | -- |
| 11/13/2017 11/13/17 | Pending | -- | -- | -- |
| 10/30/2017 10/30/17 | For Sale | $239,900 | -- | $121 / Sq Ft |
Tax History Compared to Growth
Tax History
| Year | Tax Paid | Tax Assessment Tax Assessment Total Assessment is a certain percentage of the fair market value that is determined by local assessors to be the total taxable value of land and additions on the property. | Land | Improvement |
|---|---|---|---|---|
| 2023 | $5,141 | $273,012 | $68,710 | $244,860 |
| 2022 | $6,144 | $248,193 | $62,500 | $223,090 |
| 2021 | $5,784 | $225,630 | $54,320 | $171,310 |
| 2020 | $5,659 | $216,930 | $44,550 | $172,380 |
| 2019 | $5,729 | $213,870 | $40,190 | $173,680 |
| 2018 | $5,543 | $206,790 | $40,190 | $166,600 |
| 2017 | $4,819 | $179,450 | $40,190 | $139,260 |
| 2016 | $4,677 | $174,163 | $40,190 | $136,230 |
| 2015 | $3,727 | $158,330 | $32,470 | $125,860 |
| 2014 | $3,727 | $145,820 | $0 | $0 |
Agents Affiliated with this Home
-
C
Seller's Agent in 2024
Carla Haley
Keller Williams Heritage
-
H
Buyer's Agent in 2024
Hiba Baraz
Keller Williams Heritage
-
D
Seller's Agent in 2017
David Kline
Coldwell Banker D'Ann Harper
-
M
Buyer's Agent in 2017
Mario Martinez
Real Broker, LLC
Map
Source: San Antonio Board of REALTORS®
MLS Number: 1276801
APN: 19152-008-0460
- 2111 Indian Meadows Dr
- 14307 Cougar Trail
- 2218 Newoak Park
- 14402 Alameda Ridge
- 2110 Domal Ln
- 2115 Border Mill Dr
- 1959 Emerald Mist
- 2102 Border Mill
- 14402 Cedar Glade Dr
- 1834 Enero Park
- 11878 Zarkava Way
- 11875 Zarkava Way
- 11882 Zarkava Way
- 11879 Zarkava Way
- 11874 Zarkava Way
- 4843 De Paul St
- 12019 Ashrock Ct
- 4915 Rockhurst St
- 4726 Shavano Bark
- 13522 Barsan Rd
