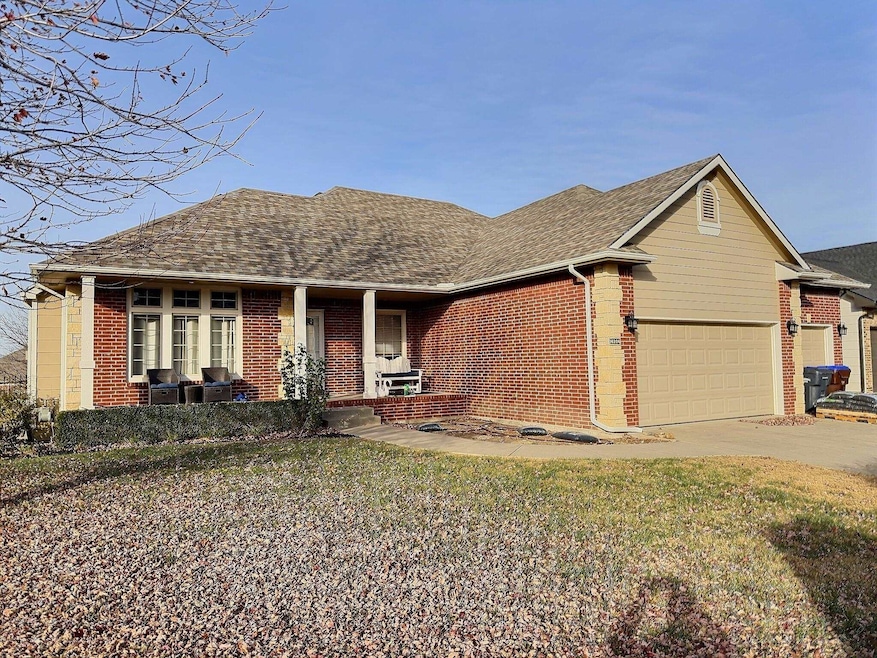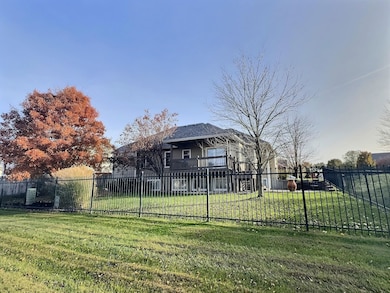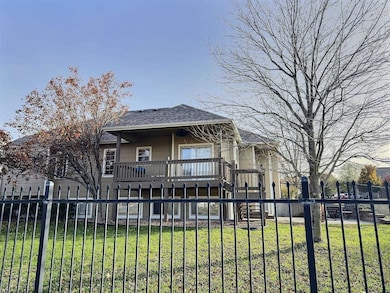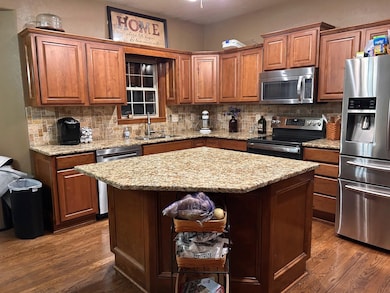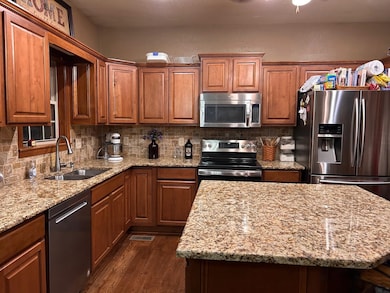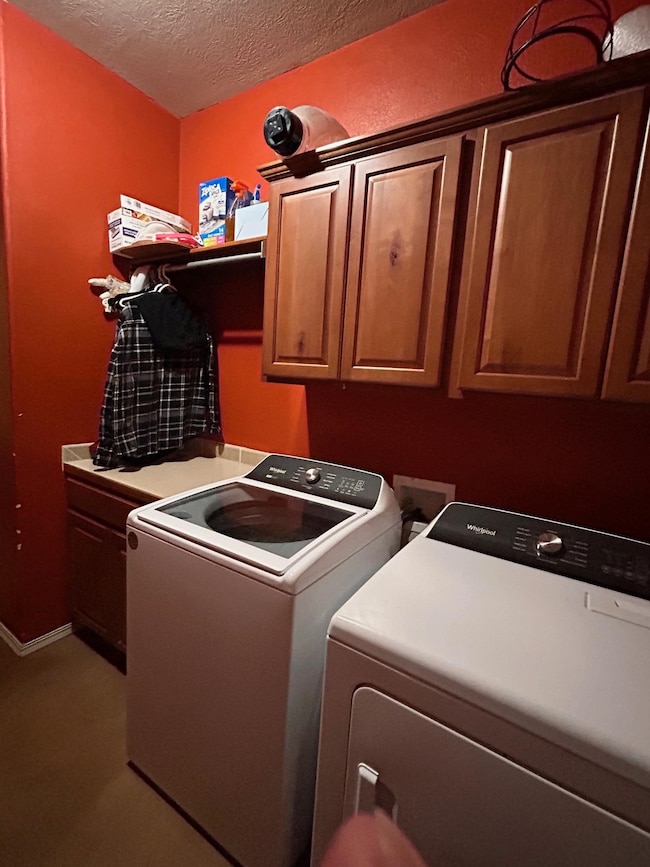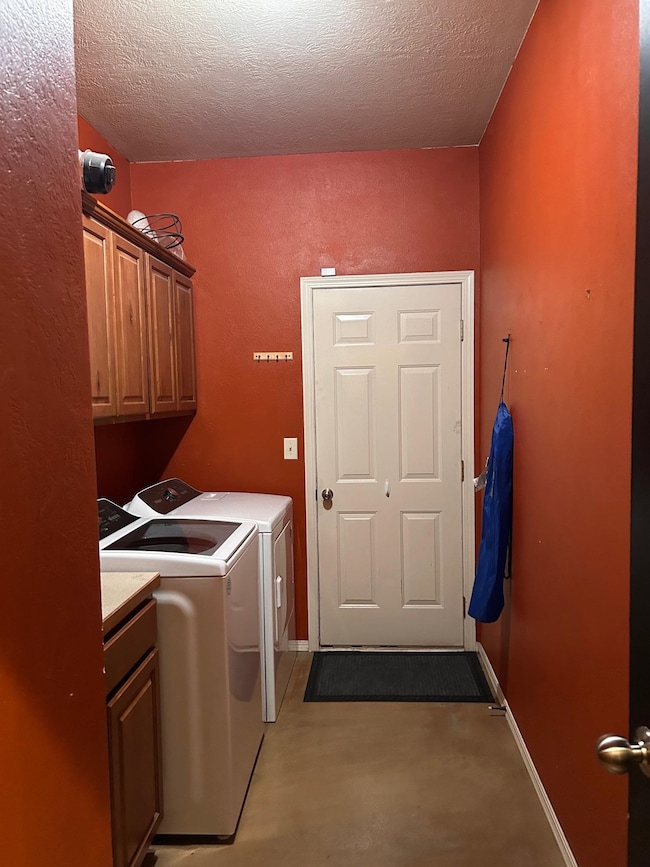
14206 E Hawthorne St Wichita, KS 67230
Estimated payment $2,550/month
Highlights
- Very Popular Property
- Community Lake
- Wood Flooring
- Andover Central Middle School Rated A
- Covered Deck
- Corner Lot
About This Home
Executive Living in Shoal Creek! 14206 Hawthrone, Wichita, KS 67230 Prepare to be captivated by this stunning, spacious family residence nestled in the esteemed Shoal Creek neighborhood, one of Northeast Wichita's most desirable and established communities! This is more than a home—it's the lifestyle you've been dreaming of. Home Highlights & Unmatched Features Bright & Spacious: Enjoy the welcoming atmosphere created by lots of natural light streaming through the home's many windows. This beautiful residence features 4 total bedrooms and 3 full bathrooms and has hardwood floors. Convenience: Enjoy the ultimate ease of a main floor laundry room! Chef's Kitchen: The heart of the home boasts a functional and beautiful kitchen, featuring elegant granite countertops, a convenient pantry, and a center island, making meal prep and casual dining a breeze. Cozy Comfort: The main floor Living Room offers instant warmth and ambiance with a beautiful gas fireplace, perfect for relaxing on chilly evenings with the push of a button. Entertaining Spaces: Host elegant dinners in the beautiful Formal Dining Room. Master Retreat: The Master Suite is a true private retreat with its own en suite bathroom featuring a luxurious jetted tub, a private toilet area, and an expansive huge walk-in closet! Lower Level Entertainment: The finished mid-level walkout basement is a bright, appealing space featuring large view-out windows! It includes 2 additional bedrooms, a full bathroom, a large rec room (with the billiard table included!), and an amazing wet bar—perfect for guests! Plus, enjoy the benefit of lots of extra storage space. Parking & Storage: An oversized 3-car garage offers extra depth and width for vehicles, tools, and toys. Premier Outdoor Oasis Step outside to your beautiful sanctuary! Enjoy seamless indoor/outdoor living with a beautiful deck that overlooks the yard, perfect for grilling and relaxing. The expansive backyard features mature, towering trees that provide incredible shade and tranquility, all securely surrounded by an elegant wrought iron fence that fully encloses the property. Shoal Creek Community Amenities Living in Shoal Creek means enjoying fantastic community amenities, including a refreshing community pool, perfect for summer relaxation and fun! This family-friendly area provides the perfect blend of serenity and convenience, with quick access to shopping, dining, and top-rated schools. This exquisite property is a rare find and truly has it all—space, style, comfort, and an incredible setting in a premier neighborhood. Don't miss your chance to call 14206 Hawthrone HOME! Schedule your private showing today! This gem won't last long!
Home Details
Home Type
- Single Family
Est. Annual Taxes
- $4,887
Year Built
- Built in 2004
Lot Details
- 10,019 Sq Ft Lot
- Wrought Iron Fence
- Corner Lot
- Sprinkler System
HOA Fees
- $35 Monthly HOA Fees
Parking
- 3 Car Garage
Home Design
- Composition Roof
Interior Spaces
- 1-Story Property
- Wet Bar
- Ceiling Fan
- Gas Fireplace
- Living Room
- Dining Room
- Walk-Out Basement
Kitchen
- Microwave
- Dishwasher
- Disposal
Flooring
- Wood
- Carpet
Bedrooms and Bathrooms
- 4 Bedrooms
- Walk-In Closet
- 3 Full Bathrooms
Laundry
- Laundry Room
- Laundry on main level
- 220 Volts In Laundry
Home Security
- Storm Windows
- Storm Doors
Outdoor Features
- Covered Deck
- Covered Patio or Porch
Schools
- Meadowlark Elementary School
- Andover Central High School
Utilities
- Forced Air Heating and Cooling System
- Heating System Uses Natural Gas
- Water Softener is Owned
Listing and Financial Details
- Assessor Parcel Number 116-23-0-14-07-003.00
Community Details
Overview
- Association fees include recreation facility, gen. upkeep for common ar
- $200 HOA Transfer Fee
- Shoal Creek Subdivision
- Community Lake
- Greenbelt
Recreation
- Community Playground
- Community Pool
- Jogging Path
Map
Home Values in the Area
Average Home Value in this Area
Tax History
| Year | Tax Paid | Tax Assessment Tax Assessment Total Assessment is a certain percentage of the fair market value that is determined by local assessors to be the total taxable value of land and additions on the property. | Land | Improvement |
|---|---|---|---|---|
| 2025 | $4,892 | $43,965 | $7,464 | $36,501 |
| 2023 | $4,892 | $39,399 | $6,095 | $33,304 |
| 2022 | $4,409 | $34,305 | $5,750 | $28,555 |
| 2021 | $4,225 | $32,362 | $3,899 | $28,463 |
| 2020 | $4,014 | $30,821 | $3,899 | $26,922 |
| 2019 | $4,325 | $29,349 | $3,899 | $25,450 |
| 2018 | $4,343 | $29,533 | $4,014 | $25,519 |
| 2017 | $4,933 | $0 | $0 | $0 |
| 2016 | $5,079 | $0 | $0 | $0 |
| 2015 | $4,867 | $0 | $0 | $0 |
| 2014 | $4,835 | $0 | $0 | $0 |
Property History
| Date | Event | Price | List to Sale | Price per Sq Ft | Prior Sale |
|---|---|---|---|---|---|
| 11/10/2025 11/10/25 | For Sale | $400,000 | +63.3% | $130 / Sq Ft | |
| 11/21/2014 11/21/14 | Sold | -- | -- | -- | View Prior Sale |
| 10/26/2014 10/26/14 | Pending | -- | -- | -- | |
| 10/15/2014 10/15/14 | For Sale | $244,900 | -- | $80 / Sq Ft |
Purchase History
| Date | Type | Sale Price | Title Company |
|---|---|---|---|
| Warranty Deed | -- | Security 1St Title | |
| Warranty Deed | -- | Security 1St Title | |
| Corporate Deed | -- | Kst | |
| Warranty Deed | -- | None Available |
Mortgage History
| Date | Status | Loan Amount | Loan Type |
|---|---|---|---|
| Open | $195,200 | New Conventional | |
| Previous Owner | $219,296 | FHA | |
| Previous Owner | $199,920 | New Conventional |
About the Listing Agent

Katie and her husband Rob have 9 children and 18 grand children.Rob her husband is a Retired conductor at BNSF Railroad here in Newton.
Having had her license since 2013 and being a Master Circle agent with 12 Million in sales in 2024, Katie has had the privilege of helping over 389 families find their forever home in the past 12 years and the experience that she brings to the negotiating table is second to none.
Voted as the number one buyers agent multiple times in her last Real
Katie's Other Listings
Source: South Central Kansas MLS
MLS Number: 664691
APN: 116-23-0-14-07-003.00
- 110 N Castle Rock St
- 14026 E Whitewood St
- 13713 E Whitewood Cir
- 13709 E Whitewood Cir
- 9 N Stagecoach Ct
- 11 N Sandpiper St
- 43 E Stonebridge Cir
- 16 N Sagebrush St
- 68 E Saint Cloud Place
- 14930 E Plymouth St
- 13118 E Bridgefield Place
- 517 S Clear Creek Cir
- 831 S Spring Hollow Dr
- 814 S Clear Creek Cir
- 220 N Montbella Cir
- 2704 S Clear Creek St
- 2708 S Clear Creek St
- 618 S Clear Creek St
- 14214 E Twinlake Dr
- 80 E Via Verde St
- 300 S 127th St E
- 124 N Jackson Heights Ct N Unit 124 Jackson Heights Court North
- 321 N Jackson Heights St
- 340 S Pitchers Ct
- 415 S Sunset Dr Unit 423-7
- 107 S Shay Rd
- 400 S Heritage Way
- 711 Cloud Ave
- 12944 E Blake St
- 12942 E Blake St
- 12938 E Blake St
- 12948 E Blake St
- 12936 E Blake St
- 13609 E Pawnee Rd
- 10034 E Bayley Ct
- 9450 E Corporate Hills Dr
- 10010 E Boston St
- 9400 E Lincoln St
- 1157 S Webb Rd
- 632 S Eastern St
