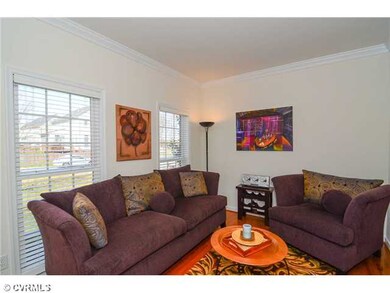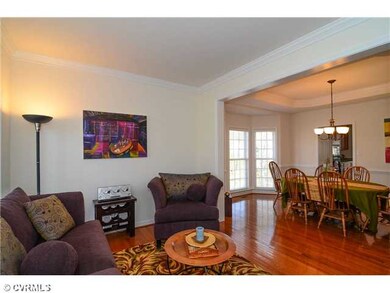
14206 Hockliffe Ln Midlothian, VA 23112
Birkdale NeighborhoodAbout This Home
As of September 2024This Immaculate, bright and airy home offers a wonderfully open floor plan for easy living and entertaining. Beautiful upgrades around the home include Gas Fireplace, 9' Ceilings, and Hardwood Floors throughout the entire first floor. Kitchen includes Granite Countertops, Stainless Steel Appliances, Large Morning Room with an abundance of natural light and Breakfast Bar. Family Room has built in surround sound including speakers on outdoor Deck! Master suite w/Corner Tub, Seperate Shower and Double vanity, 2 walk-in closets and sitting area. Second bath w/double vanity and full tub/shower. Pull down attic offers plenty of storage. Private lot within walking distance to Community pool with splash park and clubhouse, walking trails and tennis courts!
Last Agent to Sell the Property
Keller Williams Realty License #0225187478 Listed on: 03/15/2013

Home Details
Home Type
- Single Family
Est. Annual Taxes
- $4,023
Year Built
- 2006
Home Design
- Composition Roof
Flooring
- Wood
- Partially Carpeted
Bedrooms and Bathrooms
- 4 Bedrooms
- 2 Full Bathrooms
Additional Features
- Property has 2 Levels
- Forced Air Zoned Heating and Cooling System
Listing and Financial Details
- Assessor Parcel Number 727-661-21-01-00000
Ownership History
Purchase Details
Purchase Details
Home Financials for this Owner
Home Financials are based on the most recent Mortgage that was taken out on this home.Purchase Details
Purchase Details
Home Financials for this Owner
Home Financials are based on the most recent Mortgage that was taken out on this home.Purchase Details
Home Financials for this Owner
Home Financials are based on the most recent Mortgage that was taken out on this home.Similar Homes in the area
Home Values in the Area
Average Home Value in this Area
Purchase History
| Date | Type | Sale Price | Title Company |
|---|---|---|---|
| Gift Deed | -- | None Listed On Document | |
| Bargain Sale Deed | $510,000 | First American Title | |
| Deed | $478,700 | None Listed On Document | |
| Warranty Deed | $305,000 | -- | |
| Warranty Deed | $396,786 | -- |
Mortgage History
| Date | Status | Loan Amount | Loan Type |
|---|---|---|---|
| Previous Owner | $352,500 | New Conventional | |
| Previous Owner | $15,000 | Closed End Mortgage | |
| Previous Owner | $244,000 | New Conventional | |
| Previous Owner | $235,800 | New Conventional | |
| Previous Owner | $245,000 | New Conventional |
Property History
| Date | Event | Price | Change | Sq Ft Price |
|---|---|---|---|---|
| 09/19/2024 09/19/24 | Sold | $510,000 | +2.4% | $178 / Sq Ft |
| 08/14/2024 08/14/24 | Pending | -- | -- | -- |
| 07/11/2024 07/11/24 | Price Changed | $498,000 | -2.5% | $174 / Sq Ft |
| 06/27/2024 06/27/24 | Price Changed | $511,000 | -2.5% | $179 / Sq Ft |
| 06/13/2024 06/13/24 | Price Changed | $524,000 | -0.2% | $183 / Sq Ft |
| 05/21/2024 05/21/24 | For Sale | $525,000 | +72.1% | $184 / Sq Ft |
| 06/21/2013 06/21/13 | Sold | $305,000 | -4.7% | $107 / Sq Ft |
| 04/30/2013 04/30/13 | Pending | -- | -- | -- |
| 03/15/2013 03/15/13 | For Sale | $319,900 | -- | $112 / Sq Ft |
Tax History Compared to Growth
Tax History
| Year | Tax Paid | Tax Assessment Tax Assessment Total Assessment is a certain percentage of the fair market value that is determined by local assessors to be the total taxable value of land and additions on the property. | Land | Improvement |
|---|---|---|---|---|
| 2025 | $4,023 | $449,200 | $83,000 | $366,200 |
| 2024 | $4,023 | $437,000 | $83,000 | $354,000 |
| 2023 | $3,304 | $363,100 | $78,000 | $285,100 |
| 2022 | $3,402 | $369,800 | $78,000 | $291,800 |
| 2021 | $3,322 | $342,700 | $75,000 | $267,700 |
| 2020 | $3,221 | $339,000 | $75,000 | $264,000 |
| 2019 | $3,194 | $336,200 | $75,000 | $261,200 |
| 2018 | $3,184 | $335,200 | $74,000 | $261,200 |
| 2017 | $3,102 | $323,100 | $74,000 | $249,100 |
| 2016 | $2,992 | $311,700 | $72,000 | $239,700 |
| 2015 | $2,952 | $304,900 | $72,000 | $232,900 |
| 2014 | $2,919 | $301,500 | $70,000 | $231,500 |
Agents Affiliated with this Home
-
V
Seller's Agent in 2024
Verria Hairston
Opendoor Brokerage LLC
-
D
Buyer's Agent in 2024
Diana Lemus
Real Broker LLC
-
L
Seller's Agent in 2013
Lyndsay Jones
Keller Williams Realty
-
S
Buyer's Agent in 2013
Shannon Milligan
Real Broker LLC
Map
Source: Central Virginia Regional MLS
MLS Number: 1306736
APN: 727-66-12-10-100-000
- 10006 Brightstone Dr
- 9019 Sir Britton Dr
- 9325 Lavenham Ct
- 9036 Mahogany Dr
- 9213 Mission Hills Ln
- 9524 Simonsville Rd
- 13030 Fieldfare Dr
- 8937 Ganton Ct
- 13019 Fieldfare Dr
- 10001 Craftsbury Dr
- 9220 Brocket Dr
- 9913 Craftsbury Dr
- 9400 Kinnerton Dr
- 14924 Willow Hill Ln
- 11037 Wooferton Ct
- 7506 Whirlaway Dr
- 13619 Brandy Oaks Rd
- 13625 Brandy Oaks Rd
- 11701 Longtown Dr
- 10601 Winterpock Rd






