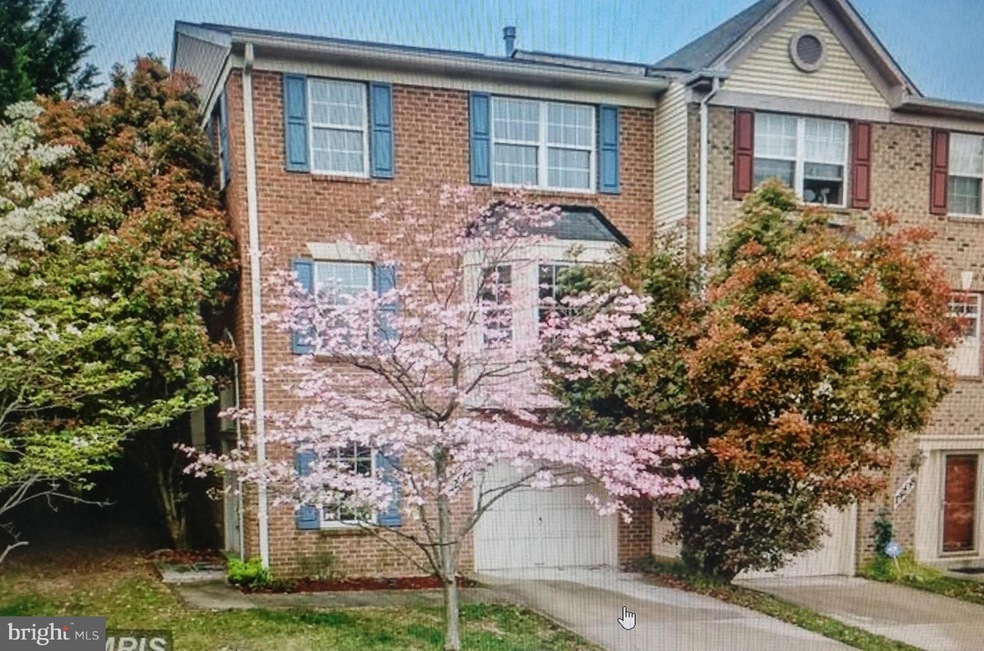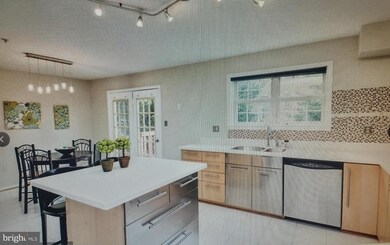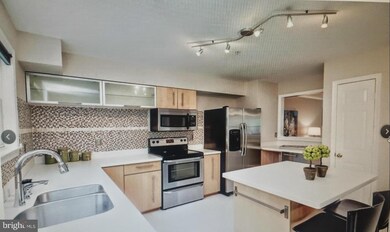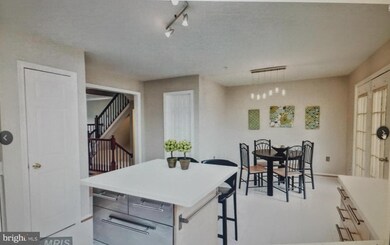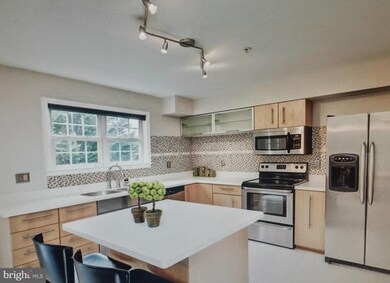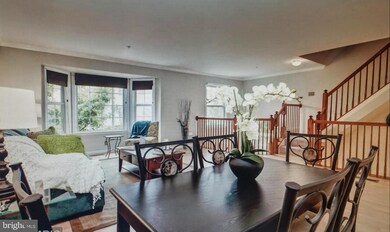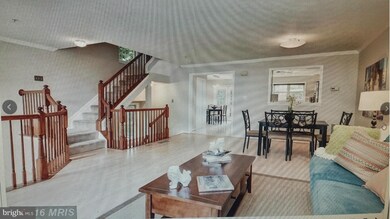
14206 Plum Run Way Silver Spring, MD 20906
Layhill NeighborhoodHighlights
- Eat-In Gourmet Kitchen
- Colonial Architecture
- Community Pool
- Bel Pre Elementary School Rated A-
- 1 Fireplace
- 1 Car Attached Garage
About This Home
As of March 2021ALL OFFERS ARE DUE BY MONDAY 2/22 @ 6 PM. BEAUTIFUL ALL BRICK 3 LEVEL END UNIT GARAGE townhouse in Parker Farm! Spacious & Modern OPEN FLOOR PLAN W/ UPGRADES! Brighter & Newer Designer Kitchen w/island, Huge Deck off Kitchen, TWO STORY ceiling at entry, VAULTED Ceiling in ALL BEDROOMS! LARGE Owner's suite w/Jets tub! Ground Level Recreation Room w/walk-out access and fenced yard brings lots of privacy! EASY COMMUTE to SHOPS & METRO!
Last Agent to Sell the Property
Realty Advantage of Maryland LLC License #633715 Listed on: 02/18/2021

Townhouse Details
Home Type
- Townhome
Est. Annual Taxes
- $4,473
Year Built
- Built in 1994
Lot Details
- 2,550 Sq Ft Lot
- Property is in very good condition
HOA Fees
- $135 Monthly HOA Fees
Parking
- 1 Car Attached Garage
- Front Facing Garage
- Driveway
- Parking Lot
- Off-Street Parking
Home Design
- Colonial Architecture
- Vinyl Siding
- Brick Front
Interior Spaces
- 1,964 Sq Ft Home
- Property has 3 Levels
- 1 Fireplace
- Dining Area
Kitchen
- Eat-In Gourmet Kitchen
- Kitchen Island
Bedrooms and Bathrooms
- 3 Bedrooms
Finished Basement
- Walk-Out Basement
- Rear Basement Entry
Schools
- Bel Pre Elementary School
- Argyle Middle School
- John F. Kennedy High School
Utilities
- Forced Air Heating and Cooling System
- Natural Gas Water Heater
Listing and Financial Details
- Assessor Parcel Number 161302985686
Community Details
Overview
- Parker Farm Subdivision, Open Concept Living Floorplan
Recreation
- Community Pool
Pet Policy
- No Pets Allowed
Ownership History
Purchase Details
Home Financials for this Owner
Home Financials are based on the most recent Mortgage that was taken out on this home.Purchase Details
Purchase Details
Purchase Details
Purchase Details
Home Financials for this Owner
Home Financials are based on the most recent Mortgage that was taken out on this home.Similar Homes in Silver Spring, MD
Home Values in the Area
Average Home Value in this Area
Purchase History
| Date | Type | Sale Price | Title Company |
|---|---|---|---|
| Deed | $460,000 | Sage Title Group Llc | |
| Deed | $385,000 | -- | |
| Deed | $385,000 | -- | |
| Deed | $270,000 | -- | |
| Deed | $190,000 | -- | |
| Deed | $195,921 | -- |
Mortgage History
| Date | Status | Loan Amount | Loan Type |
|---|---|---|---|
| Open | $552,000 | Construction | |
| Closed | $434,472 | FHA | |
| Previous Owner | $294,400 | New Conventional | |
| Previous Owner | $12,000 | Unknown | |
| Previous Owner | $186,100 | No Value Available |
Property History
| Date | Event | Price | Change | Sq Ft Price |
|---|---|---|---|---|
| 06/24/2025 06/24/25 | Price Changed | $575,000 | -1.7% | $259 / Sq Ft |
| 06/05/2025 06/05/25 | For Sale | $585,000 | 0.0% | $264 / Sq Ft |
| 06/05/2025 06/05/25 | Price Changed | $585,000 | +27.2% | $264 / Sq Ft |
| 03/23/2021 03/23/21 | Sold | $460,000 | 0.0% | $234 / Sq Ft |
| 02/22/2021 02/22/21 | Pending | -- | -- | -- |
| 02/22/2021 02/22/21 | Price Changed | $460,000 | +2.2% | $234 / Sq Ft |
| 02/18/2021 02/18/21 | For Sale | $449,990 | 0.0% | $229 / Sq Ft |
| 09/01/2016 09/01/16 | Rented | $2,200 | 0.0% | -- |
| 08/12/2016 08/12/16 | Under Contract | -- | -- | -- |
| 07/16/2016 07/16/16 | For Rent | $2,200 | 0.0% | -- |
| 06/22/2016 06/22/16 | Sold | $368,000 | -1.9% | $162 / Sq Ft |
| 05/09/2016 05/09/16 | Pending | -- | -- | -- |
| 04/28/2016 04/28/16 | For Sale | $375,000 | 0.0% | $165 / Sq Ft |
| 06/01/2012 06/01/12 | Rented | $2,150 | 0.0% | -- |
| 06/01/2012 06/01/12 | Under Contract | -- | -- | -- |
| 05/11/2012 05/11/12 | For Rent | $2,150 | -- | -- |
Tax History Compared to Growth
Tax History
| Year | Tax Paid | Tax Assessment Tax Assessment Total Assessment is a certain percentage of the fair market value that is determined by local assessors to be the total taxable value of land and additions on the property. | Land | Improvement |
|---|---|---|---|---|
| 2024 | $5,510 | $433,433 | $0 | $0 |
| 2023 | $5,177 | $405,967 | $0 | $0 |
| 2022 | $4,636 | $378,500 | $130,000 | $248,500 |
| 2021 | $4,561 | $377,067 | $0 | $0 |
| 2020 | $9,028 | $375,633 | $0 | $0 |
| 2019 | $4,473 | $374,200 | $130,000 | $244,200 |
| 2018 | $4,342 | $364,000 | $0 | $0 |
| 2017 | $4,753 | $353,800 | $0 | $0 |
| 2016 | $3,659 | $343,600 | $0 | $0 |
| 2015 | $3,659 | $339,533 | $0 | $0 |
| 2014 | $3,659 | $335,467 | $0 | $0 |
Agents Affiliated with this Home
-
Nathan Dart

Seller's Agent in 2025
Nathan Dart
Remax Realty Group
(301) 461-0693
556 Total Sales
-
Ana Dubin

Seller Co-Listing Agent in 2025
Ana Dubin
Remax Realty Group
(240) 375-8448
208 Total Sales
-
Ken Tran

Seller's Agent in 2021
Ken Tran
Realty Advantage of Maryland LLC
(240) 888-5888
2 in this area
48 Total Sales
-
Daisha Gregory

Buyer's Agent in 2021
Daisha Gregory
Long & Foster
(302) 275-3231
1 in this area
37 Total Sales
-
Terring Wang

Seller's Agent in 2016
Terring Wang
Keller Williams Capital Properties
(301) 956-3060
66 Total Sales
-
N
Buyer's Agent in 2016
Non Member Member
Metropolitan Regional Information Systems
Map
Source: Bright MLS
MLS Number: MDMC744990
APN: 13-02985686
- 2107 Hounds Run Place
- 2346 Sun Valley Cir Unit 2-A
- 14311 Astrodome Dr
- 2350 Sun Valley Cir Unit 2C
- 14333 Bel Pre Dr
- 14425 Taos Ct
- 14429 Taos Ct
- 13901 Sullivan Ct
- 14104 Woodwell Terrace
- 14414 Bonifant Park Place
- 2727 Bel Pre Rd
- 14225 Alderton Rd
- 4 Habersham Ct
- 13937 Alderton Rd
- 14921 Ladymeade Cir
- 14 Long Green Ct
- 1361 Alderton Ln
- 24 Long Green Ct
- 2420 Ladymeade Dr
- 13508 Rippling Brook Dr
