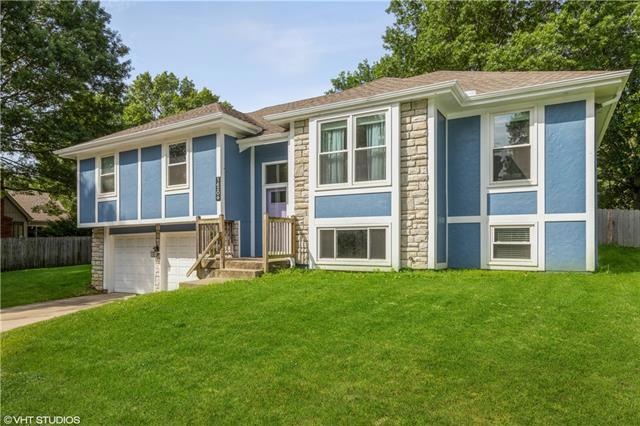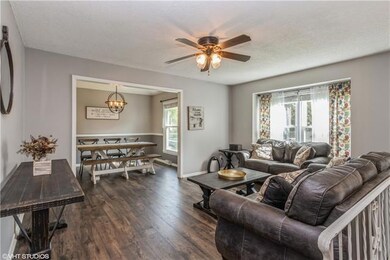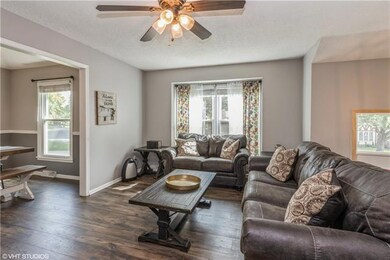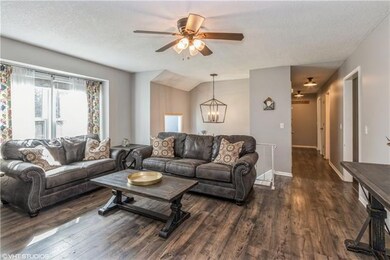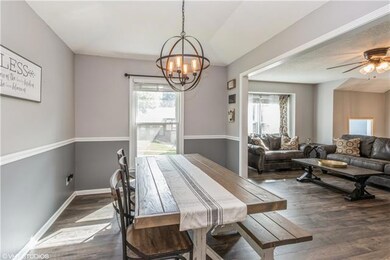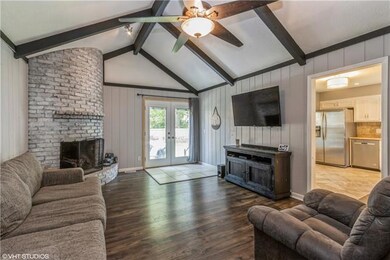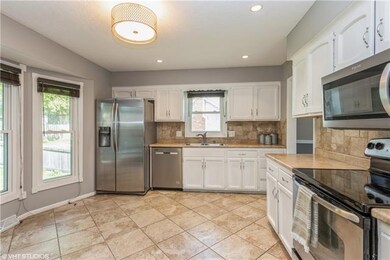
14206 S Locust St Olathe, KS 66062
Highlights
- Vaulted Ceiling
- Traditional Architecture
- Granite Countertops
- Briarwood Elementary School Rated A
- Great Room
- No HOA
About This Home
As of August 2022You will love this move-in ready home because of the updated baths and beautiful flooring in the hearth room, living room and dining room. New Champion windows and doors let in the natural light. The vaulted, beamed ceilings in the hearth room are showcased by the curved fireplace. The finished lower level with multiple windows is a perfect office space to work from home. The house was freshly painted on the interior in 2018. The exterior was painted in 2021. Water heater 2018. Furnace 2017. The fenced yard gives privacy to the back patio, perfect for entertaining. Great schools and close to shopping. (Buyers and agents should verify all room measurements.)
Last Agent to Sell the Property
EXP Realty LLC License #SP00226276 Listed on: 06/17/2022

Home Details
Home Type
- Single Family
Est. Annual Taxes
- $3,422
Year Built
- Built in 1976
Lot Details
- 9,148 Sq Ft Lot
- Wood Fence
Parking
- 2 Car Attached Garage
- Garage Door Opener
Home Design
- Traditional Architecture
- Split Level Home
- Composition Roof
- Board and Batten Siding
Interior Spaces
- Wet Bar: Ceramic Tiles, Cathedral/Vaulted Ceiling, Ceiling Fan(s), Luxury Vinyl Plank, Carpet, Shower Only
- Built-In Features: Ceramic Tiles, Cathedral/Vaulted Ceiling, Ceiling Fan(s), Luxury Vinyl Plank, Carpet, Shower Only
- Vaulted Ceiling
- Ceiling Fan: Ceramic Tiles, Cathedral/Vaulted Ceiling, Ceiling Fan(s), Luxury Vinyl Plank, Carpet, Shower Only
- Skylights
- Shades
- Plantation Shutters
- Drapes & Rods
- Family Room with Fireplace
- Great Room
- Formal Dining Room
- Finished Basement
- Sump Pump
- Laundry on lower level
Kitchen
- Eat-In Kitchen
- Electric Oven or Range
- Dishwasher
- Granite Countertops
- Laminate Countertops
- Disposal
Flooring
- Wall to Wall Carpet
- Linoleum
- Laminate
- Stone
- Ceramic Tile
- Luxury Vinyl Plank Tile
- Luxury Vinyl Tile
Bedrooms and Bathrooms
- 3 Bedrooms
- Cedar Closet: Ceramic Tiles, Cathedral/Vaulted Ceiling, Ceiling Fan(s), Luxury Vinyl Plank, Carpet, Shower Only
- Walk-In Closet: Ceramic Tiles, Cathedral/Vaulted Ceiling, Ceiling Fan(s), Luxury Vinyl Plank, Carpet, Shower Only
- 2 Full Bathrooms
- Double Vanity
- Ceramic Tiles
Schools
- Briarwood Elementary School
- Olathe South High School
Utilities
- Central Air
- Heating System Uses Natural Gas
Additional Features
- Enclosed Patio or Porch
- City Lot
Community Details
- No Home Owners Association
- Tara Subdivision
Listing and Financial Details
- Exclusions: appliances
- Assessor Parcel Number DP73500001-0015
Ownership History
Purchase Details
Home Financials for this Owner
Home Financials are based on the most recent Mortgage that was taken out on this home.Purchase Details
Home Financials for this Owner
Home Financials are based on the most recent Mortgage that was taken out on this home.Purchase Details
Home Financials for this Owner
Home Financials are based on the most recent Mortgage that was taken out on this home.Purchase Details
Home Financials for this Owner
Home Financials are based on the most recent Mortgage that was taken out on this home.Similar Homes in Olathe, KS
Home Values in the Area
Average Home Value in this Area
Purchase History
| Date | Type | Sale Price | Title Company |
|---|---|---|---|
| Warranty Deed | -- | Platinum Title | |
| Warranty Deed | -- | Continental Title | |
| Warranty Deed | -- | Platinum Title Llc | |
| Warranty Deed | -- | Chicago Title Insurance Co |
Mortgage History
| Date | Status | Loan Amount | Loan Type |
|---|---|---|---|
| Open | $289,750 | New Conventional | |
| Closed | $289,750 | No Value Available | |
| Previous Owner | $196,400 | Credit Line Revolving | |
| Previous Owner | $203,000 | New Conventional | |
| Previous Owner | $204,750 | New Conventional | |
| Previous Owner | $186,750 | New Conventional | |
| Previous Owner | $30,000 | Credit Line Revolving | |
| Previous Owner | $106,400 | No Value Available |
Property History
| Date | Event | Price | Change | Sq Ft Price |
|---|---|---|---|---|
| 08/14/2025 08/14/25 | For Sale | $340,000 | 0.0% | $173 / Sq Ft |
| 08/03/2025 08/03/25 | Off Market | -- | -- | -- |
| 07/31/2025 07/31/25 | For Sale | $340,000 | +11.5% | $173 / Sq Ft |
| 08/01/2022 08/01/22 | Sold | -- | -- | -- |
| 06/22/2022 06/22/22 | Pending | -- | -- | -- |
| 06/17/2022 06/17/22 | For Sale | $305,000 | +45.2% | $155 / Sq Ft |
| 04/19/2018 04/19/18 | Sold | -- | -- | -- |
| 03/09/2018 03/09/18 | Pending | -- | -- | -- |
| 03/07/2018 03/07/18 | For Sale | $210,000 | +2.4% | $107 / Sq Ft |
| 07/19/2017 07/19/17 | Sold | -- | -- | -- |
| 06/17/2017 06/17/17 | Pending | -- | -- | -- |
| 06/14/2017 06/14/17 | For Sale | $205,000 | -- | $104 / Sq Ft |
Tax History Compared to Growth
Tax History
| Year | Tax Paid | Tax Assessment Tax Assessment Total Assessment is a certain percentage of the fair market value that is determined by local assessors to be the total taxable value of land and additions on the property. | Land | Improvement |
|---|---|---|---|---|
| 2024 | $4,208 | $37,616 | $7,108 | $30,508 |
| 2023 | $4,008 | $35,075 | $6,463 | $28,612 |
| 2022 | $3,526 | $30,072 | $5,391 | $24,681 |
| 2021 | $3,583 | $29,026 | $5,391 | $23,635 |
| 2020 | $3,422 | $27,485 | $4,908 | $22,577 |
| 2019 | $3,271 | $26,116 | $4,908 | $21,208 |
| 2018 | $3,007 | $23,862 | $4,263 | $19,599 |
| 2017 | $2,632 | $20,711 | $3,583 | $17,128 |
| 2016 | $2,411 | $19,481 | $3,583 | $15,898 |
| 2015 | $2,312 | $18,699 | $3,583 | $15,116 |
| 2013 | -- | $17,020 | $3,583 | $13,437 |
Agents Affiliated with this Home
-
Scott Kellenberger
S
Seller's Agent in 2025
Scott Kellenberger
Platinum Realty LLC
(913) 972-0842
7 in this area
48 Total Sales
-
Tanna Guthrie

Seller's Agent in 2022
Tanna Guthrie
EXP Realty LLC
(913) 568-4888
17 in this area
168 Total Sales
-
Hendrix Group
H
Seller's Agent in 2018
Hendrix Group
Real Broker, LLC
(913) 558-4362
102 in this area
472 Total Sales
-
Pam Hendrix
P
Seller Co-Listing Agent in 2018
Pam Hendrix
Real Broker, LLC
(785) 329-9077
39 in this area
129 Total Sales
-
C
Buyer's Agent in 2018
Courtney Long
RE/MAX Revolution
-
J
Seller's Agent in 2017
JP & Assoc Team
ReeceNichols -Johnson County W
Map
Source: Heartland MLS
MLS Number: 2388139
APN: DP73500001-0015
- 14209 S Locust St
- 16604 W 143rd Terrace
- 14117 S Locust St
- Lot 4 W 144th St
- Lot 3 W 144th St
- 17386 S Raintree Dr Unit Bldg I Unit 35
- 17394 S Raintree Dr Unit Bldg I Unit 33
- 17390 S Raintree Dr Unit Bldg I Unit 34
- 14304 S Cottonwood Dr
- 13920 S Sycamore St
- 17262 S Tomahawk Dr
- 2108 E Sleepy Hollow Dr
- 13944 S Tomahawk Dr
- 15862 W 143rd Terrace
- 1924 E Sleepy Hollow Dr
- 1935 E Sheridan Bridge Ln
- 2101 E Jamestown Dr
- 1124 S Winterbrooke Dr
- 16618 W 147th Terrace
- 2004 E Cherokee Place
