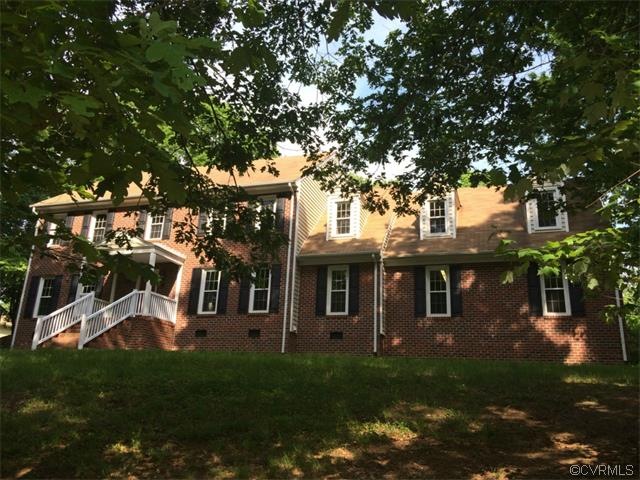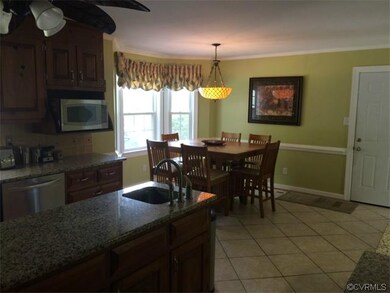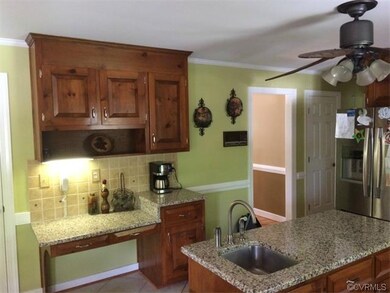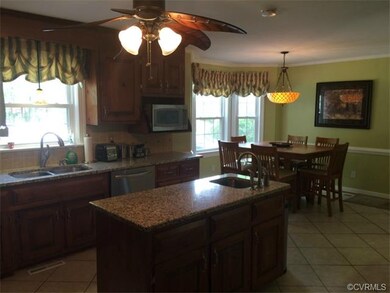
14207 Crosshaven Ct South Chesterfield, VA 23834
Bermuda Hundred NeighborhoodEstimated Value: $468,000 - $516,000
Highlights
- Wood Flooring
- Community Pool
- Front Porch
- Separate Formal Living Room
- 2 Car Direct Access Garage
- Oversized Parking
About This Home
As of December 2015Home is located on a corner lot, huge paved drive way and fenced in rear yard. Features a huge kitchen with tile floors and tile back splash, island with veggie sink, and stainless steel appliances. Formal dining room and formal living room have hardwood floors and crown molding. Family room features hardwood floors, built in shelves, brick fireplace and opens up into a bright florida room with plenty of sunlight. Master bedroom features hardwood floors, 2 walk in closets and access to a bonus room over the garage. The room over the garage has sound proof walls and has its own private entrance from the garage. The home features hardwood floors thru out, walk up attic, plenty of storage, laundry shoot, intercom, vinyl windows, brick veneer, and new duct work thru the entire house.
Home Details
Home Type
- Single Family
Est. Annual Taxes
- $2,209
Year Built
- Built in 1984
Lot Details
- 0.59 Acre Lot
- Privacy Fence
- Back Yard Fenced
Parking
- 2 Car Direct Access Garage
- Oversized Parking
- Driveway
Home Design
- Brick Exterior Construction
- Composition Roof
- Vinyl Siding
Interior Spaces
- 3,182 Sq Ft Home
- 2-Story Property
- Built-In Features
- Bookcases
- Wood Burning Fireplace
- Fireplace Features Masonry
- Sliding Doors
- Insulated Doors
- Separate Formal Living Room
- Dining Area
- Crawl Space
- Washer and Dryer Hookup
Kitchen
- Eat-In Kitchen
- Oven
- Electric Cooktop
- Stove
- Dishwasher
- Kitchen Island
Flooring
- Wood
- Tile
Bedrooms and Bathrooms
- 4 Bedrooms
- En-Suite Primary Bedroom
- Walk-In Closet
- Double Vanity
Home Security
- Intercom Access
- Storm Doors
Eco-Friendly Details
- Air Purifier
Outdoor Features
- Patio
- Shed
- Front Porch
Schools
- Elizabeth Scott Elementary School
- Elizabeth Davis Middle School
- Thomas Dale High School
Utilities
- Forced Air Zoned Heating and Cooling System
- Heat Pump System
- Vented Exhaust Fan
- Water Heater
- Septic Tank
Listing and Financial Details
- Assessor Parcel Number 811-647-26-09-00000
Community Details
Overview
- Walthallmill Subdivision
Recreation
- Community Pool
Ownership History
Purchase Details
Home Financials for this Owner
Home Financials are based on the most recent Mortgage that was taken out on this home.Purchase Details
Home Financials for this Owner
Home Financials are based on the most recent Mortgage that was taken out on this home.Purchase Details
Home Financials for this Owner
Home Financials are based on the most recent Mortgage that was taken out on this home.Purchase Details
Purchase Details
Home Financials for this Owner
Home Financials are based on the most recent Mortgage that was taken out on this home.Similar Homes in South Chesterfield, VA
Home Values in the Area
Average Home Value in this Area
Purchase History
| Date | Buyer | Sale Price | Title Company |
|---|---|---|---|
| Harrell Jennifer A | -- | None Listed On Document | |
| Rist Jennifer A | $259,000 | Attorney | |
| Lively Thomas | $240,000 | -- | |
| Federal National Mortgage Association | $275,933 | -- | |
| Mauger Gerald | $181,000 | -- |
Mortgage History
| Date | Status | Borrower | Loan Amount |
|---|---|---|---|
| Open | Harrell Jennifer A | $184,700 | |
| Previous Owner | Rist Jennifer A | $246,050 | |
| Previous Owner | Lively Thomas | $233,916 | |
| Previous Owner | Mauger Gerald | $171,950 |
Property History
| Date | Event | Price | Change | Sq Ft Price |
|---|---|---|---|---|
| 12/22/2015 12/22/15 | Sold | $259,000 | -5.8% | $81 / Sq Ft |
| 12/03/2015 12/03/15 | Pending | -- | -- | -- |
| 07/31/2015 07/31/15 | For Sale | $275,000 | +14.6% | $86 / Sq Ft |
| 03/08/2012 03/08/12 | Sold | $240,000 | -10.4% | $82 / Sq Ft |
| 01/20/2012 01/20/12 | Pending | -- | -- | -- |
| 12/08/2011 12/08/11 | For Sale | $267,900 | -- | $92 / Sq Ft |
Tax History Compared to Growth
Tax History
| Year | Tax Paid | Tax Assessment Tax Assessment Total Assessment is a certain percentage of the fair market value that is determined by local assessors to be the total taxable value of land and additions on the property. | Land | Improvement |
|---|---|---|---|---|
| 2024 | $4,246 | $455,200 | $78,000 | $377,200 |
| 2023 | $3,508 | $385,500 | $74,000 | $311,500 |
| 2022 | $3,285 | $357,100 | $64,000 | $293,100 |
| 2021 | $3,207 | $334,900 | $61,000 | $273,900 |
| 2020 | $2,912 | $306,500 | $60,000 | $246,500 |
| 2019 | $2,912 | $306,500 | $60,000 | $246,500 |
| 2018 | $2,630 | $276,800 | $60,000 | $216,800 |
| 2017 | $2,561 | $266,800 | $60,000 | $206,800 |
| 2016 | $2,561 | $266,800 | $60,000 | $206,800 |
| 2015 | $2,234 | $230,100 | $60,000 | $170,100 |
| 2014 | $2,459 | $253,500 | $60,000 | $193,500 |
Agents Affiliated with this Home
-
Tara Ulysse

Seller's Agent in 2015
Tara Ulysse
Hope Realty
(804) 480-4673
6 in this area
155 Total Sales
-
Roslyn Cousins

Buyer's Agent in 2015
Roslyn Cousins
Long & Foster
(804) 240-4444
2 in this area
56 Total Sales
-
Trina Jones

Seller's Agent in 2012
Trina Jones
Teammates In Real Estate Inc
38 Total Sales
Map
Source: Central Virginia Regional MLS
MLS Number: 1521820
APN: 811-64-72-60-900-000
- 14313 Fox Knoll Dr
- 616 Rebel Ridge Rd
- 1601 Carty Bay Dr
- 13831 Mangrove Bay Dr
- 14413 Woodland Hill Dr
- 14806 Green Forest Dr
- 14808 Green Forest Dr
- 13800 Woods Edge Rd
- 13805 Ramblewood Dr
- 14207 Pleasant Creek Place
- 13803 Rystock Ct
- 330 Tralee Dr
- 13601 Enon Oaks Place
- 14712 Pleasant Creek Dr
- 14701 Pleasant Creek Dr
- 1620 Clear Springs Ln
- 1525 Creek Knoll Ct
- 14408 Woods Edge Rd
- 600 Wellshire Place
- 15224 Majestic Creek Dr
- 14207 Crosshaven Ct
- 14205 Crosshaven Ct
- 14212 Walthall Dr
- 14300 Walthall Dr
- 14203 Crosshaven Ct
- 14208 Walthall Dr
- 14206 Crosshaven Ct
- 14304 Walthall Dr
- 700 Dove Path Ln
- 707 Dove Path Ln
- 14201 Crosshaven Ct
- 14308 Walthall Dr
- 14200 Crosshaven Ct
- 704 Dove Path Ln
- 14213 Walthall Dr
- 711 Dove Path Ln
- 14209 Walthall Dr
- 14312 Walthall Dr
- 708 Dove Path Ln
- 14301 Walthall Dr






