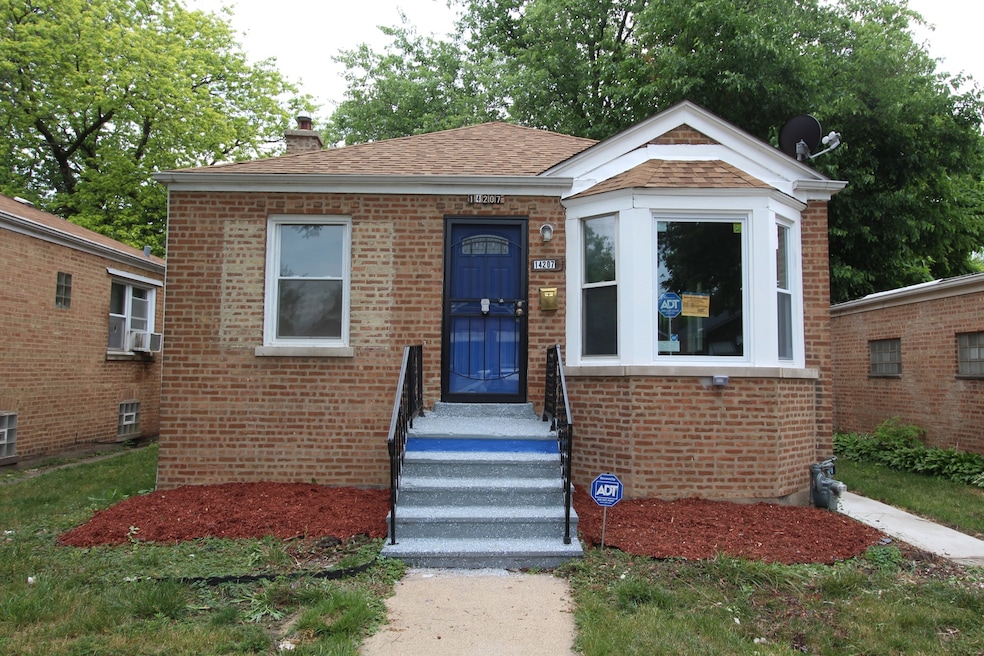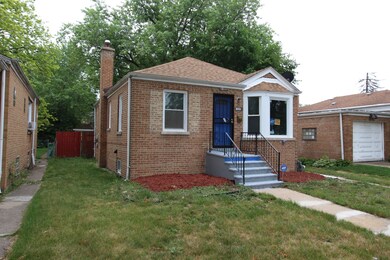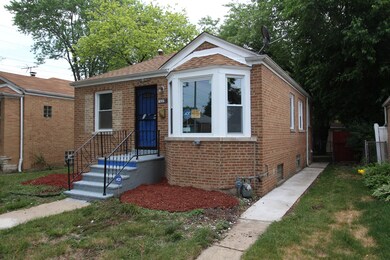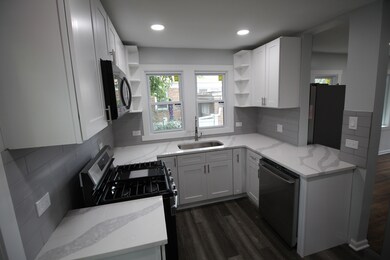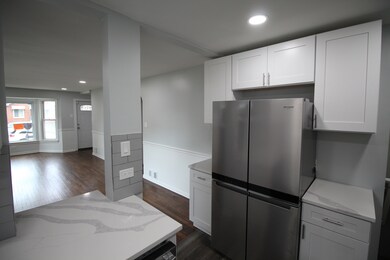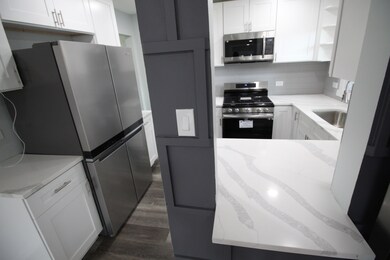
14207 S Parnell Ave Riverdale, IL 60827
Estimated Value: $135,000 - $224,000
Highlights
- Ranch Style House
- Stainless Steel Appliances
- 2.5 Car Detached Garage
- Wood Flooring
- Fenced Yard
- In-Law or Guest Suite
About This Home
As of October 2023***BUYER FINANCING FELL THROUGH***. All Brick home, 4 Bedrooms, 2 full Bathrooms. Home is totally updated and remodeled, NEW PLUMBING, WINDOWS, DOORS, FLOORS, , ELECTRIC & ROOF. ALL FENCED BACKYARD, Full finished basement with full bathroom. 2.5 Car Garage NO Central Air Conditioning, Washer and Dryer are in as is condition. Nice Deck in the back, freshly repaired & painted, it is in good condition but in as is also, all fenced back yard *** Home is easy to show, broker owned, buyer's pre approval must be emailed or texted before showing. All work done with permits and all work passed village inspection. Home is Under ADT Security please arrange showing as instructed.
Last Agent to Sell the Property
Coldwell Banker Realty License #475124204 Listed on: 07/01/2023

Last Buyer's Agent
Kimberly Cardilli
Redfin Corporation License #475194916

Home Details
Home Type
- Single Family
Est. Annual Taxes
- $1,202
Year Built
- Built in 1947 | Remodeled in 2023
Lot Details
- 3,751 Sq Ft Lot
- Lot Dimensions are 39x123
- Fenced Yard
- Paved or Partially Paved Lot
Parking
- 2.5 Car Detached Garage
- Garage Door Opener
- Parking Included in Price
Home Design
- Ranch Style House
- Brick Exterior Construction
- Asphalt Roof
- Concrete Perimeter Foundation
Interior Spaces
- Open Floorplan
- Wood Flooring
Kitchen
- Gas Oven
- Gas Cooktop
- Microwave
- Dishwasher
- Stainless Steel Appliances
Bedrooms and Bathrooms
- 2 Bedrooms
- 4 Potential Bedrooms
- In-Law or Guest Suite
- 2 Full Bathrooms
- Soaking Tub
Laundry
- Laundry in unit
- Gas Dryer Hookup
Finished Basement
- English Basement
- Basement Fills Entire Space Under The House
- Finished Basement Bathroom
Outdoor Features
- Exterior Lighting
Utilities
- No Cooling
- Heating System Uses Natural Gas
Community Details
- Ranch
Listing and Financial Details
- Senior Tax Exemptions
Ownership History
Purchase Details
Home Financials for this Owner
Home Financials are based on the most recent Mortgage that was taken out on this home.Purchase Details
Purchase Details
Home Financials for this Owner
Home Financials are based on the most recent Mortgage that was taken out on this home.Purchase Details
Purchase Details
Home Financials for this Owner
Home Financials are based on the most recent Mortgage that was taken out on this home.Purchase Details
Purchase Details
Home Financials for this Owner
Home Financials are based on the most recent Mortgage that was taken out on this home.Purchase Details
Home Financials for this Owner
Home Financials are based on the most recent Mortgage that was taken out on this home.Purchase Details
Home Financials for this Owner
Home Financials are based on the most recent Mortgage that was taken out on this home.Purchase Details
Home Financials for this Owner
Home Financials are based on the most recent Mortgage that was taken out on this home.Purchase Details
Home Financials for this Owner
Home Financials are based on the most recent Mortgage that was taken out on this home.Similar Homes in Riverdale, IL
Home Values in the Area
Average Home Value in this Area
Purchase History
| Date | Buyer | Sale Price | Title Company |
|---|---|---|---|
| Price Victoria | $185,000 | None Listed On Document | |
| Ramzey D Llc | $59,000 | Stewart Title | |
| Walker Patricia A | $20,000 | Fidelity National Title | |
| Private Capital Fund Llc | -- | None Available | |
| Dorsey Gregory | $92,000 | Home Equity Title Svcs Inc | |
| Lasalle Bank Na | -- | None Available | |
| Payne Cassell | $115,000 | -- | |
| Dorsey Lawrence | $69,900 | -- | |
| Wells Fargo Bank Minnesota Na | -- | -- | |
| Edwards Willie L | $63,000 | -- | |
| Benjamin Jeanette | -- | Attorneys Title Guaranty Fun | |
| Benjamin Jeanette | $54,000 | Attorneys Title Guaranty Fun |
Mortgage History
| Date | Status | Borrower | Loan Amount |
|---|---|---|---|
| Open | Price Victoria | $181,649 | |
| Previous Owner | Dorsey Gregory | $90,578 | |
| Previous Owner | Payne Cassell | $92,000 | |
| Previous Owner | Dorsey Lawrence | $65,840 | |
| Previous Owner | Greenwood Ruby | $85,500 | |
| Previous Owner | Edwards Willie L | $62,474 | |
| Previous Owner | Benjamin Jeanette | $53,936 | |
| Closed | Payne Cassell | $23,000 |
Property History
| Date | Event | Price | Change | Sq Ft Price |
|---|---|---|---|---|
| 10/27/2023 10/27/23 | Sold | $188,000 | 0.0% | $193 / Sq Ft |
| 09/23/2023 09/23/23 | Pending | -- | -- | -- |
| 08/30/2023 08/30/23 | Price Changed | $188,000 | 0.0% | $193 / Sq Ft |
| 08/30/2023 08/30/23 | For Sale | $188,000 | -3.6% | $193 / Sq Ft |
| 07/19/2023 07/19/23 | Pending | -- | -- | -- |
| 07/01/2023 07/01/23 | For Sale | $195,000 | +875.0% | $201 / Sq Ft |
| 03/18/2014 03/18/14 | Sold | $20,000 | +0.5% | $21 / Sq Ft |
| 02/19/2014 02/19/14 | Pending | -- | -- | -- |
| 02/11/2014 02/11/14 | For Sale | $19,900 | -- | $20 / Sq Ft |
Tax History Compared to Growth
Tax History
| Year | Tax Paid | Tax Assessment Tax Assessment Total Assessment is a certain percentage of the fair market value that is determined by local assessors to be the total taxable value of land and additions on the property. | Land | Improvement |
|---|---|---|---|---|
| 2024 | $2,150 | $8,500 | $2,125 | $6,375 |
| 2023 | $2,150 | $8,500 | $2,125 | $6,375 |
| 2022 | $2,150 | $5,651 | $1,875 | $3,776 |
| 2021 | $2,185 | $5,650 | $1,875 | $3,775 |
| 2020 | $2,284 | $5,650 | $1,875 | $3,775 |
| 2019 | $3,234 | $6,859 | $1,750 | $5,109 |
| 2018 | $3,090 | $6,859 | $1,750 | $5,109 |
| 2017 | $3,003 | $6,859 | $1,750 | $5,109 |
| 2016 | $3,378 | $6,688 | $1,625 | $5,063 |
| 2015 | $5,269 | $6,688 | $1,625 | $5,063 |
| 2014 | $3,198 | $6,688 | $1,625 | $5,063 |
| 2013 | $3,414 | $7,380 | $1,625 | $5,755 |
Agents Affiliated with this Home
-
Ryed Douedari
R
Seller's Agent in 2023
Ryed Douedari
Coldwell Banker Realty
12 in this area
28 Total Sales
-

Buyer's Agent in 2023
Kimberly Cardilli
Redfin Corporation
(773) 619-7662
-
K
Seller's Agent in 2014
Kellie Shannon
Kellie Shannon, Broker
(708) 655-0514
-
G
Buyer's Agent in 2014
Georgia Glenn
West View Realty Co.
Map
Source: Midwest Real Estate Data (MRED)
MLS Number: 11821524
APN: 29-04-301-041-0000
- 14216 S Normal Ave
- 14217 S Normal Ave
- 14204 S Eggleston Ave
- 14233 S Wallace Ave
- 14207 S Eggleston Ave
- 14307 S Wallace Ave
- 14313 S Eggleston Ave
- 14315 S Lowe Ave
- 14326 S Lowe Ave
- 14308 S Tracy Ave
- 14221 S Emerald Ave
- 14131 S Tracy Ave
- 14411 S Parnell Ave
- 14332 S Union Ave
- 14338 S Union Ave
- 14316 S Emerald Ave
- 14420 S Lowe Ave
- 14431 S Lowe Ave
- 750 W 144th St
- 14510 S Normal Ave
- 14207 S Parnell Ave
- 14205 S Parnell Ave
- 14211 S Parnell Ave
- 14211 S Parnell Ave
- 14203 S Parnell Ave
- 14213 S Parnell Ave
- 14201 S Parnell Ave
- 14217 S Parnell Ave
- 14206 S Normal Ave
- 14204 S Normal Ave
- 14208 S Normal Ave
- 14202 S Normal Ave
- 14212 S Normal Ave
- 14200 S Normal Ave
- 14214 S Normal Ave
- 14221 S Parnell Ave
- 14206 S Parnell Ave
- 14208 S Parnell Ave
- 14204 S Parnell Ave
- 14210 S Parnell Ave
