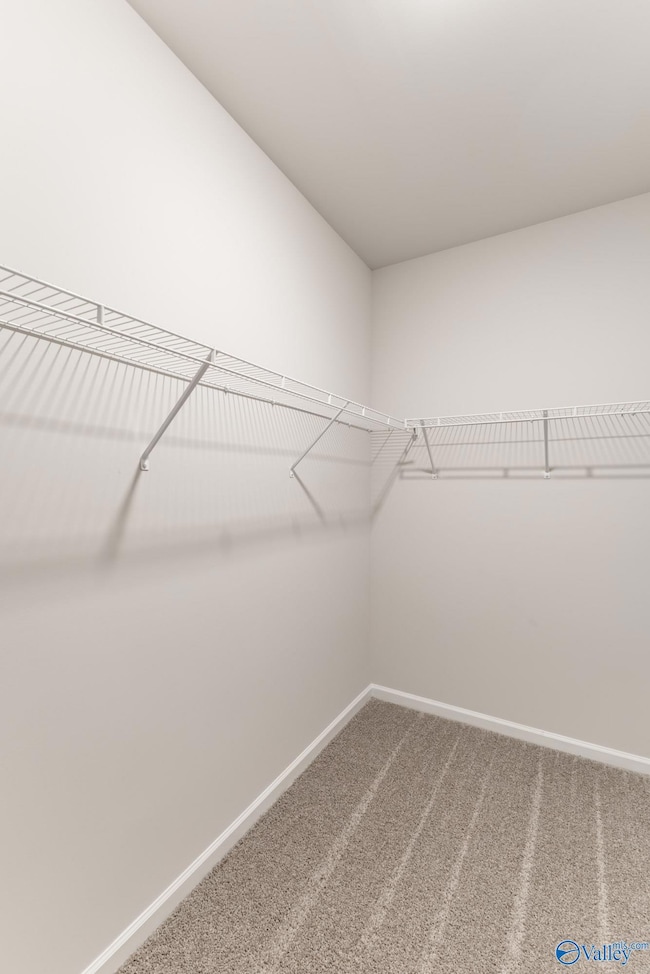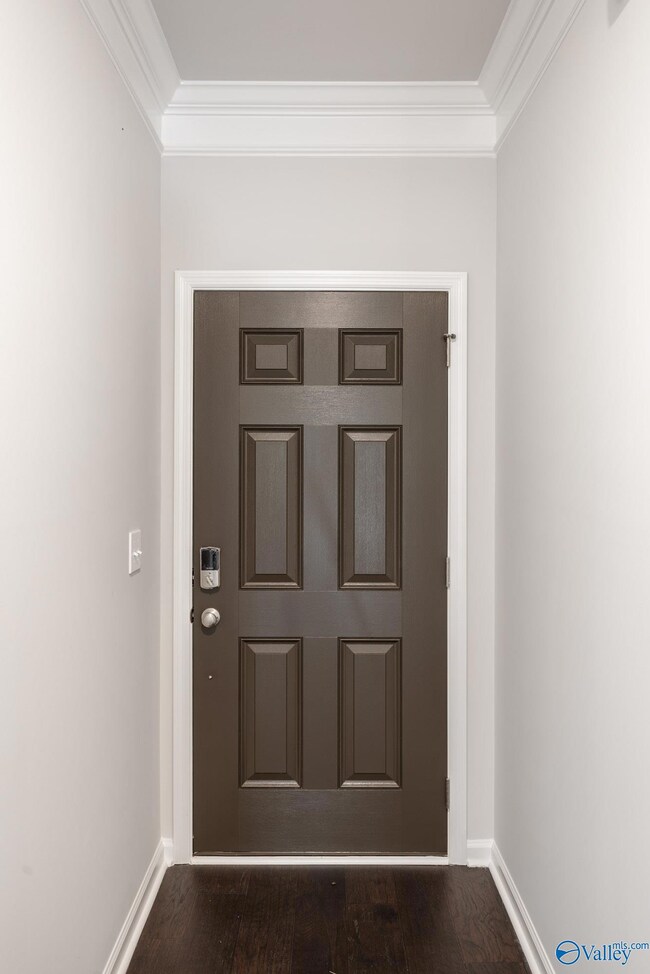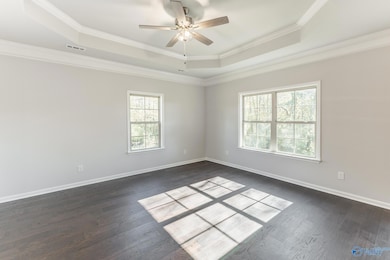14207 Water Stream Dr Harvest, AL 35749
Capshaw NeighborhoodEstimated payment $2,117/month
Total Views
2,859
4
Beds
2
Baths
1,748
Sq Ft
$197
Price per Sq Ft
Highlights
- New Construction
- Living Room
- Central Heating and Cooling System
About This Home
Convenient self-guided tours available daily. Visit the home to access a code to see today! Beautiful 4BR/2BA home offers 1,748 sq ft of thoughtfully designed living. The open-concept layout features a spacious great room, breakfast area, and kitchen with stainless ENERGY STAR® appliances perfect for entertaining or daily life. The private primary suite includes a walk-in closet and en-suite bath with a large vanity and fiberglass shower. Wood flooring in main areas, plush carpet in bedrooms, 2car garage, and a covered patio complete this move in ready.
Home Details
Home Type
- Single Family
Home Design
- New Construction
- Slab Foundation
Interior Spaces
- 1,748 Sq Ft Home
- Property has 1 Level
- Living Room
Bedrooms and Bathrooms
- 4 Bedrooms
- 2 Full Bathrooms
Parking
- 2 Car Garage
- Driveway
Schools
- Williams Elementary School
- Columbia High School
Additional Features
- 0.43 Acre Lot
- Central Heating and Cooling System
Community Details
- Property has a Home Owners Association
- Hyde Homes Association
- Built by HYDE HOMES LLC
- Chadwick Pointe Subdivision
Listing and Financial Details
- Tax Lot 33
Map
Create a Home Valuation Report for This Property
The Home Valuation Report is an in-depth analysis detailing your home's value as well as a comparison with similar homes in the area
Home Values in the Area
Average Home Value in this Area
Property History
| Date | Event | Price | List to Sale | Price per Sq Ft |
|---|---|---|---|---|
| 10/07/2025 10/07/25 | For Sale | $345,000 | -- | $197 / Sq Ft |
Source: ValleyMLS.com
Source: ValleyMLS.com
MLS Number: 21900938
Nearby Homes
- 14328 Water Stream Dr NW
- 29607 Eaglebrooke Dr NW
- 29530 Eagle Brook Dr
- 29481 Eaglebrooke Dr
- 29463 Eagle Brook Dr
- 29445 Eagle Brook Dr
- 29909 Westfield Dr
- 29965 Creekwood Rd
- 100 Clubhouse Ln
- 29146 Capshaw Rd
- 409 Fern Terrace NW
- 29084 Capshaw Rd
- 28823 Nature Trail Dr
- 28752 Nature Trail Dr
- 28780 Nature Trail Dr
- 28768 Nature Trail Dr
- 28859 Nature Trail Dr
- 28838 Nature Trail Dr
- 28895 Nature Trail Dr
- 28850 Nature Trail Dr
- 14358 Grey Goose Ln
- 29962 Westfield Dr
- 14892 Smith Dr
- 137 Timberland Trace NW
- 223 Dustin Ln NW
- 149 Fernhill Dr NW
- 105 NW Fern Valley Ct
- 500 Oval Ave NW
- 108 Lazy Willow Way NW
- 112 Autumn Branch Dr
- 29931 Copperpenny Dr NW
- 5541 Promenade Point Pkwy
- 323 Ivyleaf Dr NW
- 15570 Ironcrest Dr NW
- 103 Sugar Bluff Ln NW
- 15570 Ironcrest Dr
- 219 Woodgrove Dr NW
- 12118 Meadow Place Ln Unit 12118
- 12113 Meadow Place Ln Unit 12113
- 13001 Virginia Ct
Your Personal Tour Guide
Ask me questions while you tour the home.







