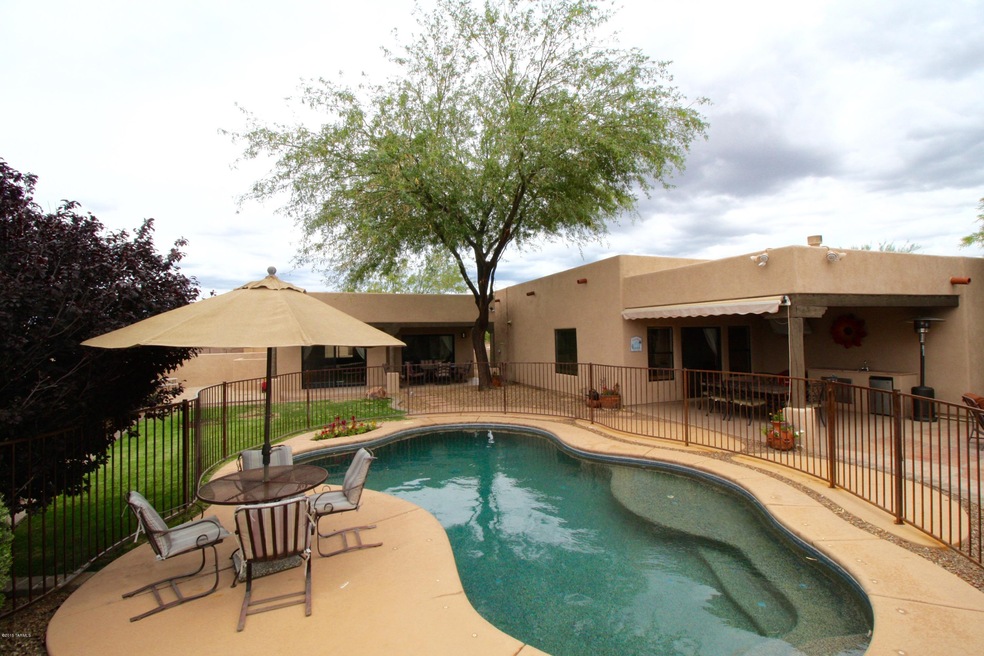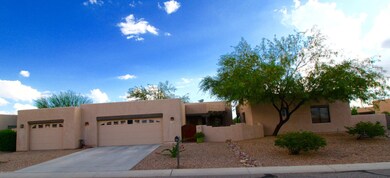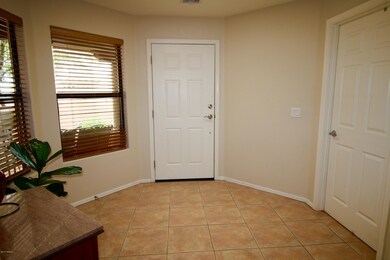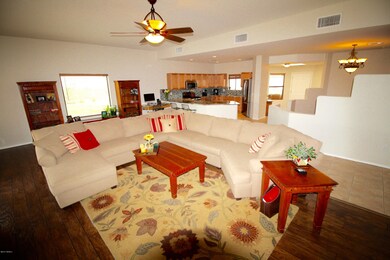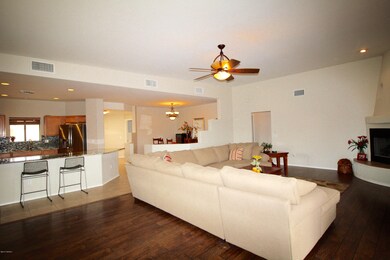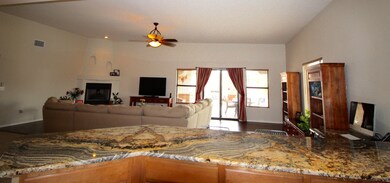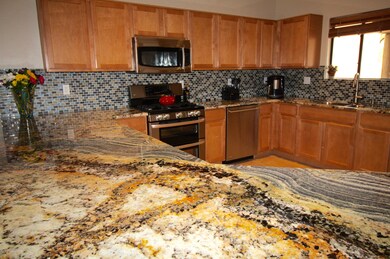
Estimated Value: $540,000 - $633,000
Highlights
- Guest House
- Private Pool
- Santa Fe Architecture
- Ocotillo Ridge Elementary School Rated A
- Mountain View
- Great Room
About This Home
As of August 2015Guest house and a Pool! Located in the Vail School District this house has it all and is priced to sell. Move in ready, freshly painted Santa Fe style home has open floor plan with large living room and upgraded ceiling fans. Kitchen boasts new granite counter tops, beautiful backslash, stainless steel appliances and lots of storage with pull out shelves. Guest house is 594sq ft and features 2 large open concept rooms, stained concrete floors, wired for surround sound and bathroom with walk in shower. Enjoy large covered patio with built in BBQ, bee hive fireplace, and outdoor surround sound. Large backyard features Pebble tech pool with in floor cleaning system, large grassy side yard and lots of extra room. This is a rare find and won't last long!!OPEN HOUSE SAT JULY 11 10-2
Last Agent to Sell the Property
Brandie Peace
Backus Realty and Development Listed on: 07/10/2015
Last Buyer's Agent
Douglas Rains
Berkshire Hathaway Homeservices Premier Properties
Home Details
Home Type
- Single Family
Est. Annual Taxes
- $3,980
Year Built
- Built in 2004
Lot Details
- 0.31 Acre Lot
- Block Wall Fence
- Back and Front Yard
- Property is zoned Pima County - CR2
HOA Fees
- $25 Monthly HOA Fees
Home Design
- Santa Fe Architecture
- Frame With Stucco
- Built-Up Roof
Interior Spaces
- 2,644 Sq Ft Home
- 1-Story Property
- Window Treatments
- Great Room
- Living Room with Fireplace
- Formal Dining Room
- Ceramic Tile Flooring
- Mountain Views
- Laundry Room
Kitchen
- Eat-In Kitchen
- Dishwasher
Bedrooms and Bathrooms
- 3 Bedrooms
- 3 Full Bathrooms
Parking
- 3 Car Garage
- Garage Door Opener
Outdoor Features
- Private Pool
- Covered patio or porch
Schools
- Ocotillo Ridge Elementary School
- Old Vail Middle School
- Vail Dist Opt High School
Utilities
- Forced Air Heating and Cooling System
- Heating System Uses Natural Gas
- Cable TV Available
Additional Features
- No Interior Steps
- Guest House
Community Details
- Built by Sombra Homes
- Rincon Trails Subdivision
- The community has rules related to deed restrictions
Ownership History
Purchase Details
Home Financials for this Owner
Home Financials are based on the most recent Mortgage that was taken out on this home.Purchase Details
Home Financials for this Owner
Home Financials are based on the most recent Mortgage that was taken out on this home.Purchase Details
Home Financials for this Owner
Home Financials are based on the most recent Mortgage that was taken out on this home.Purchase Details
Home Financials for this Owner
Home Financials are based on the most recent Mortgage that was taken out on this home.Purchase Details
Home Financials for this Owner
Home Financials are based on the most recent Mortgage that was taken out on this home.Similar Homes in Vail, AZ
Home Values in the Area
Average Home Value in this Area
Purchase History
| Date | Buyer | Sale Price | Title Company |
|---|---|---|---|
| Mcintyre Richard | $342,000 | Fidelity Natl Title Agency | |
| Mcintyre Richard | $342,000 | Fidelity Natl Title Agency | |
| Nichols Allen C | -- | Ticor | |
| Nichols Allen Curtis | -- | Lawyers Title | |
| Nichols Allen Curtis | $197,440 | Lawyers Title | |
| Nichols Allen Curtis | $197,440 | Lawyers Title | |
| Sombra Homes | $174,000 | -- |
Mortgage History
| Date | Status | Borrower | Loan Amount |
|---|---|---|---|
| Open | Mcintyre Richard | $112,500 | |
| Open | Mcintyre Richard | $314,000 | |
| Closed | Mcintyre Richard | $22,500 | |
| Closed | Mcintyre Richard | $342,000 | |
| Previous Owner | Nichols Allen C | $173,693 | |
| Previous Owner | Nichols Allen C | $150,000 | |
| Previous Owner | Nichols Allen C | $195,000 | |
| Previous Owner | Nichols Allen Curtis | $177,650 | |
| Previous Owner | Sombra Homes | $611,200 |
Property History
| Date | Event | Price | Change | Sq Ft Price |
|---|---|---|---|---|
| 08/14/2015 08/14/15 | Sold | $342,000 | 0.0% | $129 / Sq Ft |
| 07/15/2015 07/15/15 | Pending | -- | -- | -- |
| 07/10/2015 07/10/15 | For Sale | $342,000 | -- | $129 / Sq Ft |
Tax History Compared to Growth
Tax History
| Year | Tax Paid | Tax Assessment Tax Assessment Total Assessment is a certain percentage of the fair market value that is determined by local assessors to be the total taxable value of land and additions on the property. | Land | Improvement |
|---|---|---|---|---|
| 2024 | $5,310 | $35,686 | -- | -- |
| 2023 | $5,144 | $33,987 | $0 | $0 |
| 2022 | $4,908 | $32,368 | $0 | $0 |
| 2021 | $5,231 | $30,734 | $0 | $0 |
| 2020 | $4,985 | $30,734 | $0 | $0 |
| 2019 | $4,915 | $30,460 | $0 | $0 |
| 2018 | $4,542 | $26,550 | $0 | $0 |
| 2017 | $4,424 | $26,550 | $0 | $0 |
| 2016 | $4,195 | $25,285 | $0 | $0 |
| 2015 | $4,195 | $24,081 | $0 | $0 |
Agents Affiliated with this Home
-
B
Seller's Agent in 2015
Brandie Peace
Backus Realty and Development
-
D
Buyer's Agent in 2015
Douglas Rains
Berkshire Hathaway Homeservices Premier Properties
Map
Source: MLS of Southern Arizona
MLS Number: 21519360
APN: 205-87-4100
- 9699 S San Esteban Dr
- 14263 E Via Sedan
- 14212 E Vardo Dr
- 10115 S Great Plains Way
- 14172 E Vardo Dr
- 14171 E Adeline Dr
- 10095 S Telega Dr
- 14031 E Troika St
- 14242 E Adeline Dr
- 14241 E Bolster Dr
- 9451 S Via Bandera
- 10218 S Hickory Wood Way
- 14237 E Spokeshave Dr
- 13776 E Placita La Madrona
- 10269 S Wheel Spoke Ln
- 14239 E Axle Dr
- 14247 E Axle Dr
- 14029 E Stanhope Blvd
- 13975 E Stanhope Blvd
- 10241 S Wagonette Ave
- 14208 E Via Del Abrigo
- 14214 E Via Del Abrigo
- 14190 E Via Del Abrigo
- 14185 E Camino Galante
- 14205 E Via Del Abrigo
- 14179 E Camino Galante
- 14237 E Placita Del Chaval
- 14193 E Via Del Abrigo
- 14189 E Camino Galante
- 14220 E Via Del Abrigo
- 14172 E Via Del Abrigo
- 14161 E Camino Galante
- 14238 E Placita Del Chaval
- 14186 E Camino Galante
- 14175 E Via Del Abrigo
- 14253 E Placita Del Chaval
- 14164 E Camino Galante
- 14193 E Camino Galante
- 14226 E Via Del Abrigo
- 14254 E Placita Del Chaval
