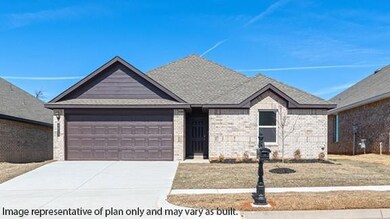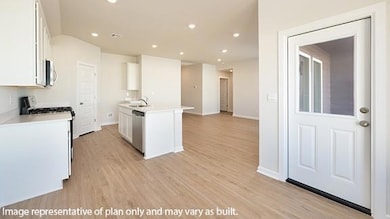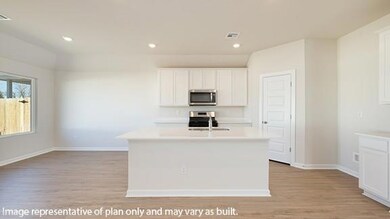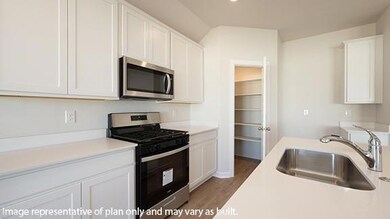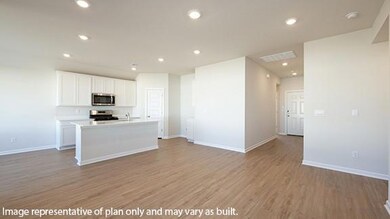
14208 Little Falls Ln Piedmont, OK 73078
Northwood NeighborhoodEstimated payment $1,599/month
Highlights
- Traditional Architecture
- Corner Lot
- 2 Car Attached Garage
- Northwood Elementary School Rated A-
- Covered patio or porch
- Laundry Room
About This Home
Welcome to your dream home! This brand new, stunning 3 bedroom, 2 bathroom is 1412 square feet. This home features an open floor plan. The large bedroom on suite in the back of the house offers complete privacy and a spacious walk-in closet! The dining area is located next to the kitchen featuring Whirlpool Stainless Steel appliances, a gas range, quartz kitchen island, and spacious walk-in pantry. Additional features include a tankless hot water system ensures you'll always have hot water when needed. “Home is Connected” smart home features which include a camera doorbell, Kwikset keypad lock, smart switch, and Alexa Dot for voice control. The exterior features include full sod yard with a landscape package in the front, and a covered patio! The Brook offers the perfect blend of country living and convenient access to the big city. Located just 7 minutes west of the Turnpike and Northwest Expressway, this home offers an easy commute to major employers and all the amenities the city has to offer. The community offers splash pad, gazebo and park!
Home Details
Home Type
- Single Family
Lot Details
- 5,998 Sq Ft Lot
- Corner Lot
HOA Fees
- $23 Monthly HOA Fees
Parking
- 2 Car Attached Garage
Home Design
- Home Under Construction
- Home is estimated to be completed on 8/25/25
- Traditional Architecture
- Pillar, Post or Pier Foundation
- Brick Frame
- Composition Roof
Interior Spaces
- 1,412 Sq Ft Home
- 1-Story Property
- Laundry Room
Kitchen
- Gas Oven
- Gas Range
- Free-Standing Range
- Microwave
- Dishwasher
- Disposal
Flooring
- Carpet
- Vinyl
Bedrooms and Bathrooms
- 3 Bedrooms
- 2 Full Bathrooms
Home Security
- Smart Home
- Fire and Smoke Detector
Outdoor Features
- Covered patio or porch
Schools
- Northwood Elementary School
- Piedmont Middle School
- Piedmont High School
Utilities
- Central Heating and Cooling System
- Tankless Water Heater
- High Speed Internet
- Cable TV Available
Community Details
- Association fees include maintenance common areas
- Mandatory home owners association
Listing and Financial Details
- Legal Lot and Block 003 / 20
Map
Home Values in the Area
Average Home Value in this Area
Property History
| Date | Event | Price | Change | Sq Ft Price |
|---|---|---|---|---|
| 05/11/2025 05/11/25 | For Sale | $249,990 | -- | $177 / Sq Ft |
Similar Homes in Piedmont, OK
Source: MLSOK
MLS Number: 1169244
- 14204 Little Falls Ln
- 14205 Little Falls Ln
- 12536 NW 141st St
- 12532 NW 140th St
- 14037 the Brook Blvd
- 14033 the Brook Blvd
- 12556 NW 141st St
- 12548 NW 141st St
- 12544 NW 141st St
- 12540 NW 141st St
- 14004 Northwood Village Dr
- 12804 NW 141st St
- 14040 Babbling Brook Dr
- 13956 Klinsman Rd
- 14008 Babbling Brook Dr
- 14008 Hamlet Way
- 12632 NW 138th St
- 12616 NW 138th St
- 12612 NW 138th St
- 12608 NW 138th St

